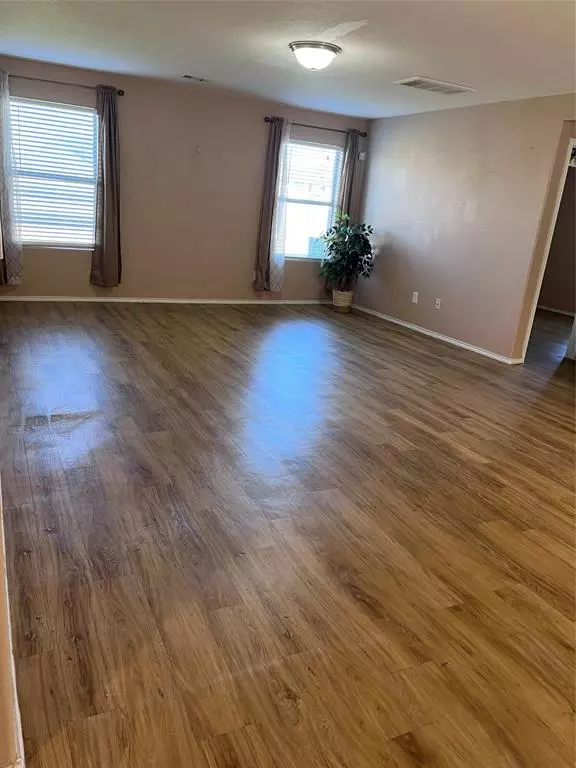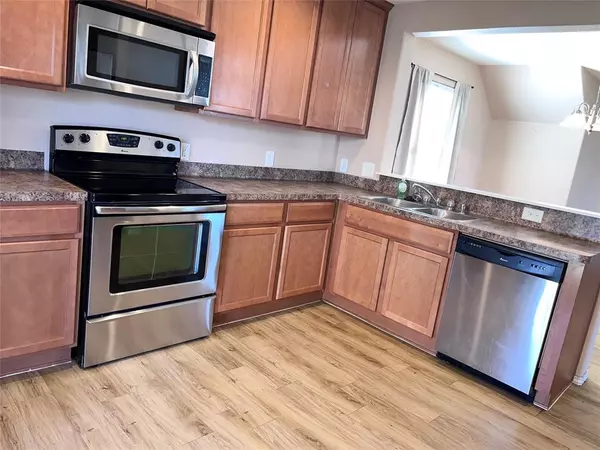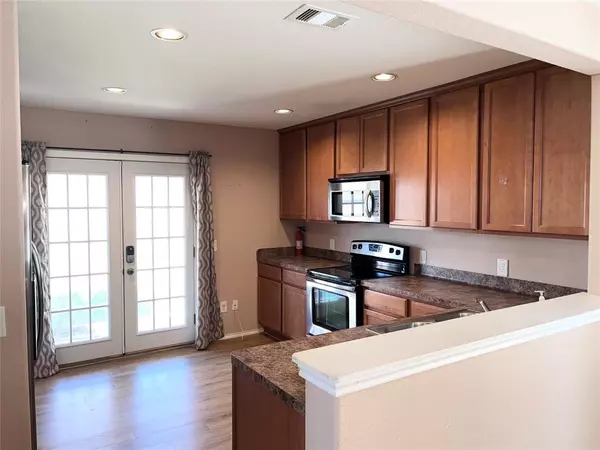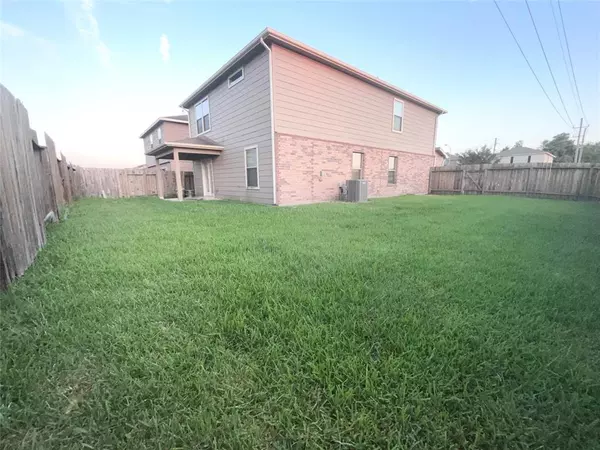$249,000
For more information regarding the value of a property, please contact us for a free consultation.
16403 Peyton Ridge CIR Houston, TX 77049
4 Beds
3 Baths
2,108 SqFt
Key Details
Property Type Single Family Home
Listing Status Sold
Purchase Type For Sale
Square Footage 2,108 sqft
Price per Sqft $118
Subdivision Rancho Verde Sec
MLS Listing ID 49363174
Sold Date 02/23/23
Style Traditional
Bedrooms 4
Full Baths 3
HOA Fees $37/ann
HOA Y/N 1
Year Built 2012
Annual Tax Amount $5,358
Tax Year 2021
Lot Size 6,566 Sqft
Acres 0.1507
Property Description
Welcome Home! This spacious two-story home sits on a cul-de-sac lot in the desirable Rancho Verde subdivision. The kitchen boasts stainless steel appliances and ample counter space. One bedroom and full bathroom on the first floor. Split floor plan upstairs with game room and laundry room. Separate tub and shower and large walk in closet in the owner’s suite. Enjoy spending time outdoors in your spacious backyard with covered patio or take a short walk to the neighborhood park that has a picnic area, playground and large sparkling pool. Easy access to I-10, beltway 8, Hwy 90 and only 20 minutes from Downtown Houston. Great home, in a convenient location, near all the shopping amenities. Schedule your tour today! Priced to sell so don't miss out on this great opportunity.
Location
State TX
County Harris
Area North Channel
Rooms
Bedroom Description 1 Bedroom Down - Not Primary BR,Primary Bed - 2nd Floor
Other Rooms Gameroom Up, Living Area - 1st Floor, Utility Room in House
Master Bathroom Primary Bath: Separate Shower, Primary Bath: Soaking Tub
Kitchen Pantry
Interior
Interior Features Drapes/Curtains/Window Cover, Refrigerator Included
Heating Central Electric
Cooling Central Electric
Exterior
Exterior Feature Back Yard Fenced, Covered Patio/Deck
Parking Features Attached Garage
Garage Spaces 2.0
Roof Type Composition
Private Pool No
Building
Lot Description Cul-De-Sac
Story 2
Foundation Slab
Lot Size Range 0 Up To 1/4 Acre
Water Water District
Structure Type Brick,Wood
New Construction No
Schools
Elementary Schools Brown Elementary School (Channelview)
Middle Schools Aguirre Junior High
High Schools Channelview High School
School District 8 - Channelview
Others
HOA Fee Include Recreational Facilities
Senior Community No
Restrictions Deed Restrictions
Tax ID 131-213-001-0045
Ownership Full Ownership
Energy Description Ceiling Fans
Acceptable Financing Cash Sale, Conventional, FHA, Investor, VA
Tax Rate 2.618
Disclosures Mud, Sellers Disclosure
Listing Terms Cash Sale, Conventional, FHA, Investor, VA
Financing Cash Sale,Conventional,FHA,Investor,VA
Special Listing Condition Mud, Sellers Disclosure
Read Less
Want to know what your home might be worth? Contact us for a FREE valuation!

Our team is ready to help you sell your home for the highest possible price ASAP

Bought with Keller Williams Houston Central

GET MORE INFORMATION





