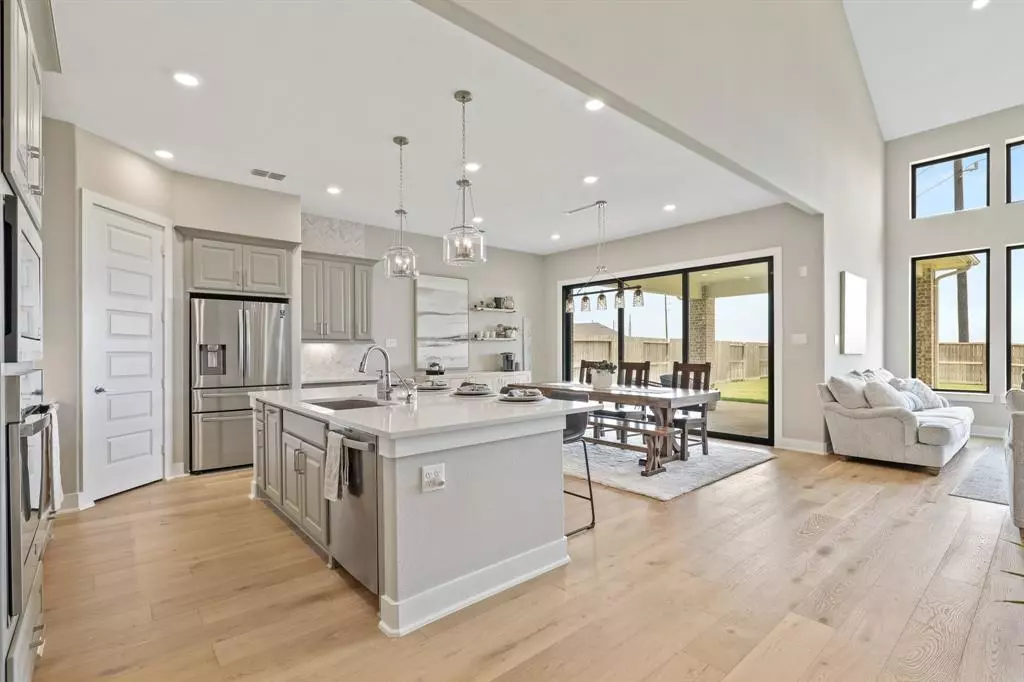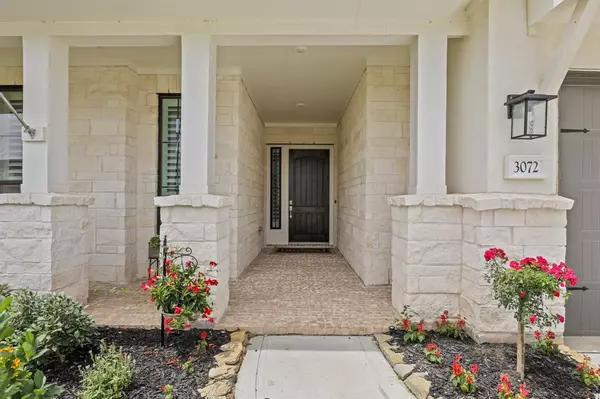$744,500
For more information regarding the value of a property, please contact us for a free consultation.
3072 Prairie Sky LN Katy, TX 77493
5 Beds
4.1 Baths
4,100 SqFt
Key Details
Property Type Single Family Home
Listing Status Sold
Purchase Type For Sale
Square Footage 4,100 sqft
Price per Sqft $181
Subdivision Lakehouse
MLS Listing ID 97387362
Sold Date 02/23/23
Style Traditional
Bedrooms 5
Full Baths 4
Half Baths 1
HOA Fees $121/ann
HOA Y/N 1
Year Built 2021
Annual Tax Amount $642
Tax Year 2021
Lot Size 0.281 Acres
Acres 0.1979
Property Description
CHECK OUT THE VIRTUAL LISTING UNDER THE VIRTUAL LISTING TAB ~ Luxury and charm are waiting. Welcome to home to this 5 bedroom, 4.5 bath home in Katy's Lakehouse Community. There truly are too many upgraded features to put in the listing! This home truly checks all the boxes. this home is will take your breath away- soaring ceilings , gorgeous flooring, neutral tones, designer fixtures and custom built in's throughout set the scene for a captivating space ready to Hold the Memories your Family will create. Primary suite is like a 5 star hotel. Two bedrooms down with a mother-in-law suite and it's own private full bath. Upstairs is a game room and an incredible media room. The little things set this home apart from the rest... and one AMAZING 4 car garage that is bigger then your first home! No backing neighbors with a huge backyard ready for you to create your ultimate retreat. Don't forget the low tax rate!!
Location
State TX
County Waller
Area Katy - Old Towne
Rooms
Bedroom Description 2 Bedrooms Down,Primary Bed - 1st Floor,Walk-In Closet
Other Rooms Breakfast Room, Family Room, Gameroom Up, Guest Suite, Media, Utility Room in House
Master Bathroom Half Bath, Primary Bath: Double Sinks, Primary Bath: Separate Shower, Primary Bath: Soaking Tub, Secondary Bath(s): Double Sinks, Secondary Bath(s): Tub/Shower Combo, Vanity Area
Interior
Interior Features Alarm System - Owned, Drapes/Curtains/Window Cover, Fire/Smoke Alarm, Formal Entry/Foyer, High Ceiling, Prewired for Alarm System, Wired for Sound
Heating Central Gas
Cooling Central Electric
Flooring Carpet, Tile, Wood
Fireplaces Number 1
Fireplaces Type Gas Connections, Gaslog Fireplace
Exterior
Exterior Feature Back Green Space, Back Yard Fenced, Patio/Deck, Side Yard, Sprinkler System, Subdivision Tennis Court
Parking Features Attached Garage, Oversized Garage, Tandem
Garage Spaces 4.0
Roof Type Composition
Street Surface Concrete,Curbs
Private Pool No
Building
Lot Description Cleared, Greenbelt, Subdivision Lot
Faces South
Story 2
Foundation Slab
Lot Size Range 0 Up To 1/4 Acre
Builder Name Tri Pointe
Sewer Public Sewer
Water Public Water
Structure Type Brick,Stone
New Construction No
Schools
Elementary Schools Robertson Elementary School (Katy)
Middle Schools Haskett Junior High School
High Schools Katy High School
School District 30 - Katy
Others
Senior Community No
Restrictions Deed Restrictions
Tax ID 558203-003-001-000
Ownership Full Ownership
Energy Description Attic Vents,Ceiling Fans,Digital Program Thermostat,Energy Star Appliances,Energy Star/CFL/LED Lights,High-Efficiency HVAC,Insulated Doors,Insulated/Low-E windows,Insulation - Batt,North/South Exposure,Radiant Attic Barrier,Solar PV Electric Panels
Acceptable Financing Cash Sale, Conventional, VA
Tax Rate 2.1293
Disclosures Sellers Disclosure
Listing Terms Cash Sale, Conventional, VA
Financing Cash Sale,Conventional,VA
Special Listing Condition Sellers Disclosure
Read Less
Want to know what your home might be worth? Contact us for a FREE valuation!

Our team is ready to help you sell your home for the highest possible price ASAP

Bought with Nextgen Real Estate Properties

GET MORE INFORMATION





