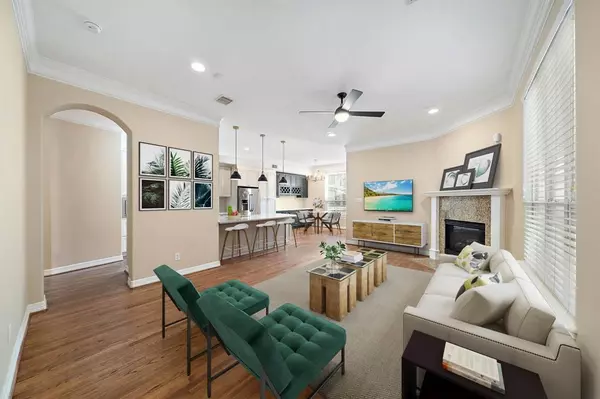$439,000
For more information regarding the value of a property, please contact us for a free consultation.
835 Garden Trace LN Houston, TX 77018
3 Beds
2.1 Baths
2,189 SqFt
Key Details
Property Type Single Family Home
Listing Status Sold
Purchase Type For Sale
Square Footage 2,189 sqft
Price per Sqft $194
Subdivision Garden Oaks Court
MLS Listing ID 36425343
Sold Date 02/23/23
Style Other Style
Bedrooms 3
Full Baths 2
Half Baths 1
HOA Fees $155/mo
HOA Y/N 1
Year Built 2008
Annual Tax Amount $8,430
Tax Year 2021
Lot Size 2,404 Sqft
Acres 0.0552
Property Description
Entire interior freshly painted! This home recently underwent a complete kitchen remodel with incredible upgrades including quartz counter tops, new appliances, and lighting fixtures. All bathrooms have been updated with new vanities and lighting fixtures too. Refrigerator, washer and dryer included. Fully fenced backyard with porch and patio. HVAC system and water heater recently replaced. Additional drainage was installed on both sides of the home by current owners. Water, sewer, trash, recycling, and grounds maintenance is covered under the HOA. This gated community offers its residents green space, a playground, and quick, easy access to local retail, restaurants, and major Houston highways. Schedule your tour now!
Location
State TX
County Harris
Area Garden Oaks
Rooms
Bedroom Description All Bedrooms Up,En-Suite Bath,Walk-In Closet
Other Rooms Family Room, Kitchen/Dining Combo
Master Bathroom Half Bath, Primary Bath: Double Sinks, Primary Bath: Jetted Tub, Primary Bath: Separate Shower, Secondary Bath(s): Tub/Shower Combo
Den/Bedroom Plus 3
Kitchen Kitchen open to Family Room, Pantry, Soft Closing Cabinets, Soft Closing Drawers
Interior
Interior Features Crown Molding, Drapes/Curtains/Window Cover, Dryer Included, High Ceiling, Refrigerator Included, Washer Included
Heating Central Electric
Cooling Central Electric
Flooring Carpet, Wood
Fireplaces Number 1
Fireplaces Type Gaslog Fireplace
Exterior
Exterior Feature Back Yard Fenced, Balcony, Patio/Deck, Porch
Parking Features Attached Garage
Garage Spaces 2.0
Garage Description Auto Garage Door Opener
Roof Type Composition
Street Surface Concrete,Curbs
Accessibility Automatic Gate
Private Pool No
Building
Lot Description Other
Faces North
Story 2
Foundation Pier & Beam
Lot Size Range 0 Up To 1/4 Acre
Sewer Public Sewer
Water Public Water
Structure Type Stone,Wood
New Construction No
Schools
Elementary Schools Garden Oaks Elementary School
Middle Schools Black Middle School
High Schools Waltrip High School
School District 27 - Houston
Others
HOA Fee Include Grounds,Limited Access Gates,Other,Recreational Facilities
Senior Community No
Restrictions Unknown
Tax ID 124-090-002-0018
Ownership Full Ownership
Energy Description Ceiling Fans
Acceptable Financing Cash Sale, Conventional, FHA, VA
Tax Rate 2.3307
Disclosures Sellers Disclosure
Listing Terms Cash Sale, Conventional, FHA, VA
Financing Cash Sale,Conventional,FHA,VA
Special Listing Condition Sellers Disclosure
Read Less
Want to know what your home might be worth? Contact us for a FREE valuation!

Our team is ready to help you sell your home for the highest possible price ASAP

Bought with Keller Williams Realty Metropolitan

GET MORE INFORMATION





