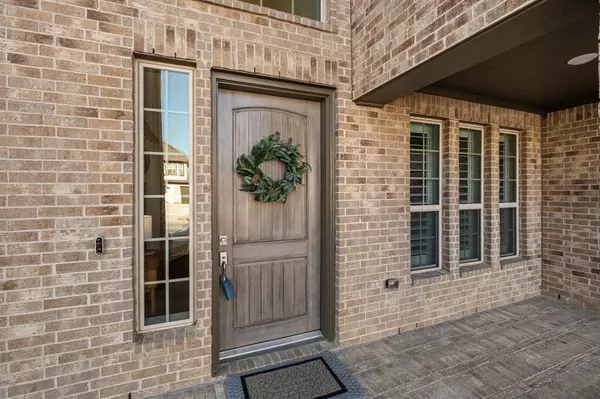$695,000
For more information regarding the value of a property, please contact us for a free consultation.
27959 Presley Park DR Spring, TX 77386
5 Beds
5.1 Baths
4,154 SqFt
Key Details
Property Type Single Family Home
Listing Status Sold
Purchase Type For Sale
Square Footage 4,154 sqft
Price per Sqft $169
Subdivision Harmony
MLS Listing ID 16393640
Sold Date 02/24/23
Style Traditional
Bedrooms 5
Full Baths 5
Half Baths 1
HOA Fees $83/ann
HOA Y/N 1
Year Built 2019
Annual Tax Amount $15,889
Tax Year 2022
Lot Size 0.261 Acres
Acres 0.2607
Property Description
Tree reserve executive custom home in gated lux Allegro @ Harmony. All structural upgrades here! Full brick, majestic elev, cov porch & 8ft Mahogany door. Soaring entry w double chandeliers, foyer, hardwoods, crown molding, plantation shutters, custom lighting, extra recess lights. Study, formal dining, butlers pantry, 2 storage closets+ walk-in pantry, chef's kitchen double ovens, pots/pans drawers, pull out spice racks, quartz counters, posh backsplash, matte black appls. Custom 3ft extension in breakfast, primary & game rm! Tall & open family rm w stone fireplace w wood mantle. Spacious primary w dual vanities, sep tub/shower, lg closet connects to laundry. 2 beds down, 3 beds up- all w own baths & XL game rm & media rm. Smart home, water softener, Rachio sprinklers, MyQ garage, Arlo cameras, holiday light plugs, floored/shelved attic. Privacy reserve w outdoor fireplace & kitchen, see feature list! Top Rated CISD Schools, walk to amenities, near 45, 99, IAH, Exxon, & The Woodlands!
Location
State TX
County Montgomery
Community Harmony
Area Spring Northeast
Rooms
Bedroom Description 2 Bedrooms Down,En-Suite Bath,Primary Bed - 1st Floor,Sitting Area,Walk-In Closet
Other Rooms 1 Living Area, Breakfast Room, Family Room, Formal Dining, Gameroom Up, Guest Suite, Home Office/Study, Kitchen/Dining Combo, Living Area - 1st Floor, Media, Utility Room in House
Master Bathroom Half Bath, Primary Bath: Double Sinks, Primary Bath: Separate Shower, Primary Bath: Soaking Tub, Secondary Bath(s): Tub/Shower Combo
Den/Bedroom Plus 5
Kitchen Breakfast Bar, Butler Pantry, Island w/o Cooktop, Kitchen open to Family Room, Pantry, Pots/Pans Drawers, Under Cabinet Lighting, Walk-in Pantry
Interior
Interior Features Alarm System - Owned, Crown Molding, Drapes/Curtains/Window Cover, Fire/Smoke Alarm, Formal Entry/Foyer, High Ceiling, Prewired for Alarm System, Refrigerator Included
Heating Central Gas, Zoned
Cooling Central Electric, Zoned
Flooring Carpet, Tile, Wood
Fireplaces Number 2
Fireplaces Type Gas Connections, Gaslog Fireplace
Exterior
Exterior Feature Back Green Space, Back Yard, Back Yard Fenced, Controlled Subdivision Access, Covered Patio/Deck, Exterior Gas Connection, Outdoor Fireplace, Outdoor Kitchen, Patio/Deck, Porch, Side Yard, Sprinkler System, Subdivision Tennis Court
Parking Features Attached Garage, Oversized Garage
Garage Spaces 3.0
Garage Description Additional Parking, Auto Garage Door Opener, Double-Wide Driveway, Single-Wide Driveway
Roof Type Composition
Street Surface Concrete,Curbs,Gutters
Accessibility Automatic Gate, Intercom
Private Pool No
Building
Lot Description Greenbelt, Subdivision Lot, Wooded
Faces East,North
Story 2
Foundation Slab
Lot Size Range 1/4 Up to 1/2 Acre
Builder Name Taylor Morrison
Sewer Public Sewer
Water Public Water, Water District
Structure Type Brick
New Construction No
Schools
Elementary Schools Broadway Elementary School
Middle Schools York Junior High School
High Schools Grand Oaks High School
School District 11 - Conroe
Others
HOA Fee Include Clubhouse,Limited Access Gates,Recreational Facilities
Senior Community No
Restrictions Deed Restrictions
Tax ID 2132-00-05100
Ownership Full Ownership
Energy Description Ceiling Fans,Digital Program Thermostat,Energy Star Appliances,Energy Star/CFL/LED Lights,High-Efficiency HVAC,HVAC>13 SEER,Insulated Doors,Insulated/Low-E windows,Insulation - Batt,Insulation - Blown Fiberglass,North/South Exposure,Radiant Attic Barrier,Tankless/On-Demand H2O Heater
Acceptable Financing Cash Sale, Conventional, FHA, Investor, VA
Tax Rate 2.9587
Disclosures Mud, Other Disclosures, Sellers Disclosure
Green/Energy Cert Home Energy Rating/HERS
Listing Terms Cash Sale, Conventional, FHA, Investor, VA
Financing Cash Sale,Conventional,FHA,Investor,VA
Special Listing Condition Mud, Other Disclosures, Sellers Disclosure
Read Less
Want to know what your home might be worth? Contact us for a FREE valuation!

Our team is ready to help you sell your home for the highest possible price ASAP

Bought with Better Homes and Gardens Real Estate Gary Greene - Bay Area

GET MORE INFORMATION





