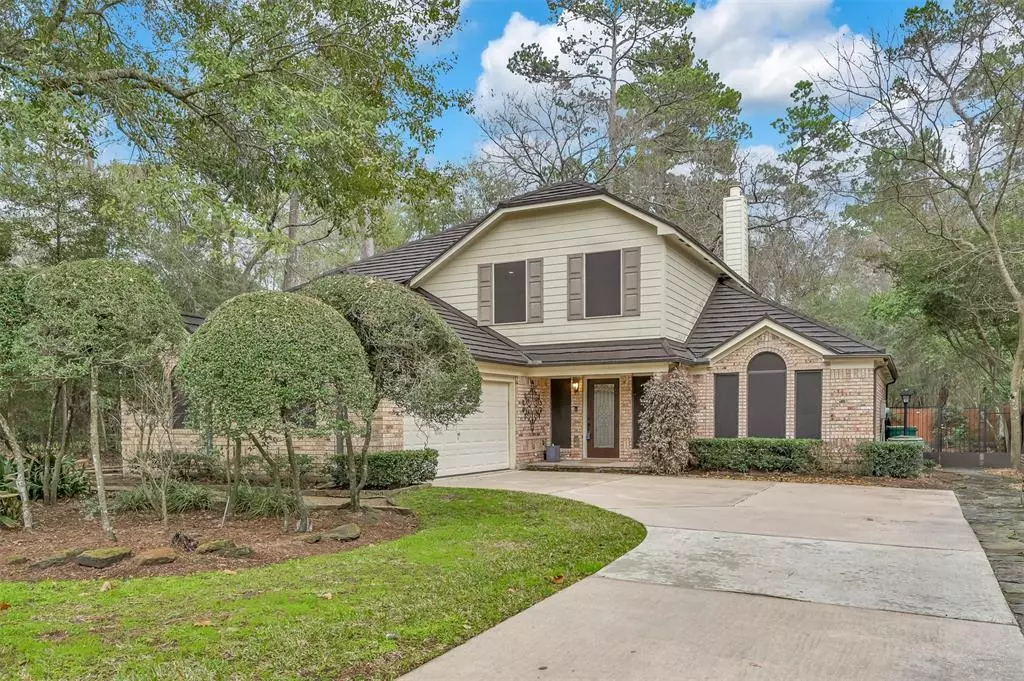$495,000
For more information regarding the value of a property, please contact us for a free consultation.
50 Eagle Rock PL Spring, TX 77381
4 Beds
2.1 Baths
2,749 SqFt
Key Details
Property Type Single Family Home
Listing Status Sold
Purchase Type For Sale
Square Footage 2,749 sqft
Price per Sqft $178
Subdivision Wdlnds Village Indian Sprg 04
MLS Listing ID 82863641
Sold Date 02/24/23
Style Traditional
Bedrooms 4
Full Baths 2
Half Baths 1
Year Built 1988
Annual Tax Amount $6,579
Tax Year 2022
Lot Size 8,776 Sqft
Acres 0.2015
Property Description
Looking for a home zoned to highly acclaimed exemplary schools? We have the one right here! This beautiful home offers quick access to I-45, and all of the hotspots The Woodlands has to offer; parks, shopping, dining, concerts and more. The formal dining area is flexible and is currently used as an office with privacy for you and plenty of windows for a lot of light. Primary bedroom is located on the first floor. Falconwing park and George Mitchell Nature Preserve readily accessible with miles of trails to explore. One of the upstairs secondary bedrooms is quite generous in size and could serve as a secondary primary. There is a game room/flex space located on the 2nd floor that overlooks the backyard and has tons of possibilities! The well tended grounds make for a peaceful, private retreat in your gorgeous backyard oasis with plenty of mature trees, rock waterfall, and hot tub. Roof is a hurricane metal shake 50 year roof with transferrable warranty, installed in 2020!
Location
State TX
County Montgomery
Community The Woodlands
Area The Woodlands
Rooms
Bedroom Description Primary Bed - 1st Floor,Walk-In Closet
Other Rooms Breakfast Room, Formal Dining, Gameroom Up, Home Office/Study, Kitchen/Dining Combo, Utility Room in House
Master Bathroom Half Bath, Primary Bath: Double Sinks, Primary Bath: Separate Shower, Primary Bath: Soaking Tub, Secondary Bath(s): Double Sinks, Secondary Bath(s): Tub/Shower Combo
Kitchen Pantry
Interior
Interior Features Crown Molding, Formal Entry/Foyer, High Ceiling, Refrigerator Included
Heating Central Gas
Cooling Central Electric
Flooring Carpet, Engineered Wood, Laminate, Tile
Fireplaces Number 1
Fireplaces Type Gaslog Fireplace
Exterior
Exterior Feature Back Yard, Back Yard Fenced, Patio/Deck, Sprinkler System
Parking Features Attached Garage, Oversized Garage
Garage Spaces 2.0
Garage Description Auto Garage Door Opener, Double-Wide Driveway
Roof Type Aluminum,Other
Street Surface Concrete,Curbs
Private Pool No
Building
Lot Description Corner, Subdivision Lot
Faces West,Northwest
Story 2
Foundation Slab
Lot Size Range 0 Up To 1/4 Acre
Water Water District
Structure Type Brick,Cement Board
New Construction No
Schools
Elementary Schools Glen Loch Elementary School
Middle Schools Mccullough Junior High School
High Schools The Woodlands High School
School District 11 - Conroe
Others
Senior Community No
Restrictions Deed Restrictions
Tax ID 9715-04-04400
Energy Description Ceiling Fans
Acceptable Financing Cash Sale, Conventional, FHA, VA
Tax Rate 2.1319
Disclosures Mud, Sellers Disclosure
Listing Terms Cash Sale, Conventional, FHA, VA
Financing Cash Sale,Conventional,FHA,VA
Special Listing Condition Mud, Sellers Disclosure
Read Less
Want to know what your home might be worth? Contact us for a FREE valuation!

Our team is ready to help you sell your home for the highest possible price ASAP

Bought with Compass RE Texas, LLC - Houston

GET MORE INFORMATION





