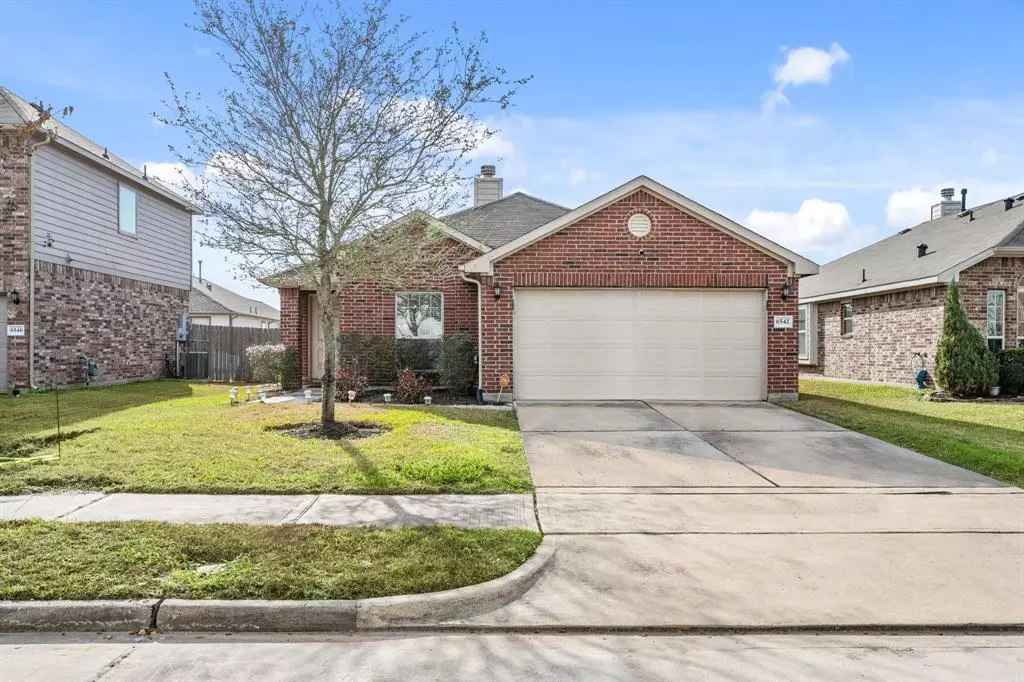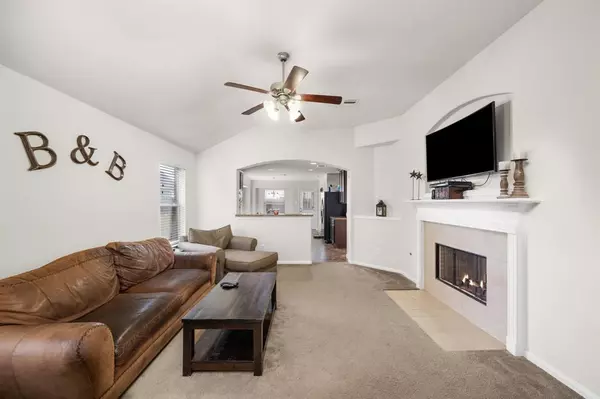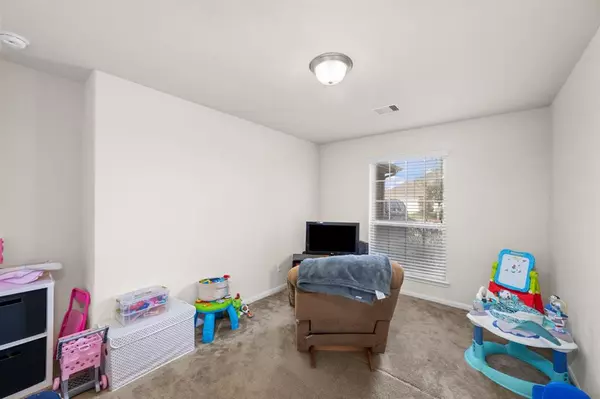$255,000
For more information regarding the value of a property, please contact us for a free consultation.
6542 Capridge DR Houston, TX 77048
3 Beds
2 Baths
1,605 SqFt
Key Details
Property Type Single Family Home
Listing Status Sold
Purchase Type For Sale
Square Footage 1,605 sqft
Price per Sqft $158
Subdivision Southridge Xing Sec 2
MLS Listing ID 47342315
Sold Date 02/24/23
Style Traditional
Bedrooms 3
Full Baths 2
HOA Fees $26/ann
HOA Y/N 1
Year Built 2015
Annual Tax Amount $7,076
Tax Year 2022
Lot Size 5,616 Sqft
Acres 0.1289
Property Description
This Lovely Red Brick, 3 bd/2 bth home, is primed and ready for its next owner. Built Eco friendly in 2015, it features High Efficiency HVAC, Thermally Efficient Double Pane Low-E Windows, Digital Thermostats, built-in Pest Control System, Low Maintenance No-Wax Vinyl Flooring, Plush Carpet and More! The Spacious Kitchen is home to Oak Cabinets, 5 Burner Gas Range w/ Griddle, Laminate Counters, and Prep Island. The Owner’s Retreat is the perfect space to relax w/ Marble vanity & dual sinks. Soak in the Garden Tub w/ Separate Shower. Home hosts 2 additional bedrooms w/ access to a full hall bath. Covered Back Patio provides a great space w/ possibilities for entertaining or relaxation! Nestled in Southridge Crossing, just off the Beltway and in between I45 & 288, this home hits the spot for a great place to Come Live Where You Play!
Location
State TX
County Harris
Area Medical Center South
Rooms
Bedroom Description All Bedrooms Down
Other Rooms 1 Living Area, Den, Formal Dining, Gameroom Down, Utility Room in House
Master Bathroom Primary Bath: Double Sinks, Primary Bath: Separate Shower, Secondary Bath(s): Tub/Shower Combo
Kitchen Island w/o Cooktop, Kitchen open to Family Room, Pantry
Interior
Interior Features Fire/Smoke Alarm, Prewired for Alarm System
Heating Central Gas
Cooling Central Electric
Flooring Carpet, Vinyl
Fireplaces Number 1
Fireplaces Type Gas Connections
Exterior
Exterior Feature Back Yard Fenced, Covered Patio/Deck
Parking Features Attached Garage
Garage Spaces 2.0
Roof Type Composition
Street Surface Asphalt
Private Pool No
Building
Lot Description Subdivision Lot
Story 1
Foundation Slab
Lot Size Range 0 Up To 1/4 Acre
Builder Name Greeneco Builders
Sewer Public Sewer
Water Public Water
Structure Type Brick,Wood
New Construction No
Schools
Elementary Schools Mitchell Elementary School (Houston)
Middle Schools Thomas Middle School
High Schools Sterling High School (Houston)
School District 27 - Houston
Others
HOA Fee Include Grounds,Recreational Facilities
Senior Community No
Restrictions Deed Restrictions
Tax ID 129-865-004-0015
Energy Description Ceiling Fans,Energy Star Appliances
Acceptable Financing Cash Sale, Conventional, FHA, VA
Tax Rate 3.0707
Disclosures Sellers Disclosure
Green/Energy Cert Energy Star Qualified Home
Listing Terms Cash Sale, Conventional, FHA, VA
Financing Cash Sale,Conventional,FHA,VA
Special Listing Condition Sellers Disclosure
Read Less
Want to know what your home might be worth? Contact us for a FREE valuation!

Our team is ready to help you sell your home for the highest possible price ASAP

Bought with Realty Associates

GET MORE INFORMATION





