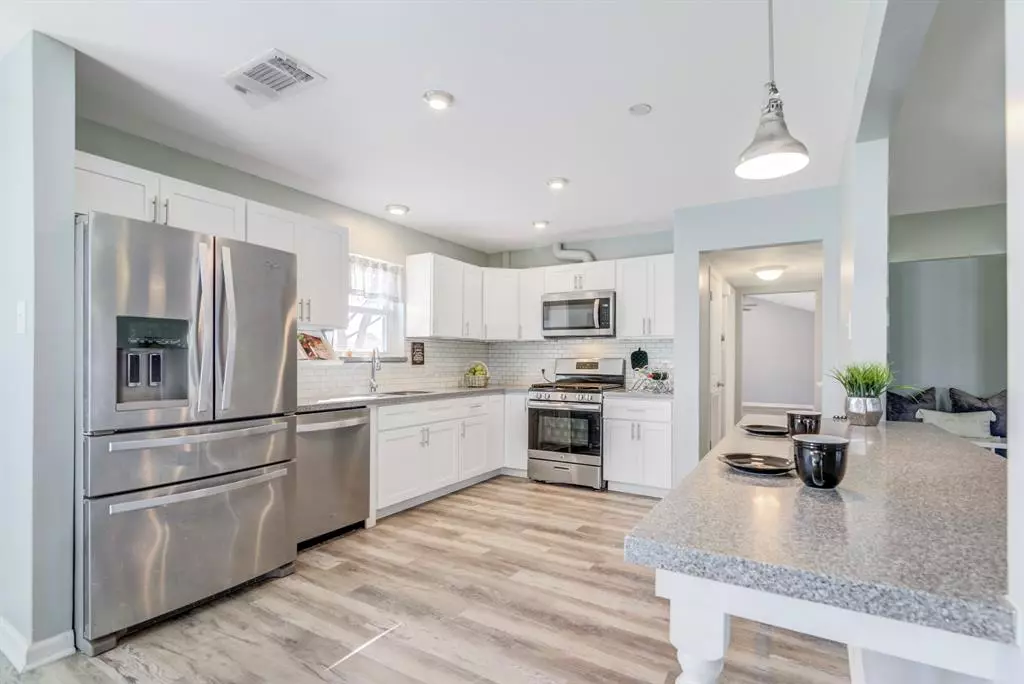$299,000
For more information regarding the value of a property, please contact us for a free consultation.
117 E Wildwinn DR Alvin, TX 77511
3 Beds
2.1 Baths
2,041 SqFt
Key Details
Property Type Single Family Home
Listing Status Sold
Purchase Type For Sale
Square Footage 2,041 sqft
Price per Sqft $146
Subdivision Timberlane Manor
MLS Listing ID 21764300
Sold Date 02/24/23
Style Traditional
Bedrooms 3
Full Baths 2
Half Baths 1
Year Built 1966
Annual Tax Amount $4,874
Tax Year 2022
Lot Size 0.331 Acres
Acres 0.3306
Property Description
Make your move now while this beautiful home is still available! This home is SO pretty and is nestled in the desirable Hillcrest Village! Updates & modern touches abound in this 3 bedroom, 2.1 bath home with attached spacious 2-car garage. The smart & functional downstairs floor plan features bright & airy open concept, with large living room, modern dining area & sunny kitchen all adjoining. Cabinetry is plentiful throughout, includes thoughtful pull-out for recipes or tablet. Backyard beckons from home office or study, which could double as second living room. Conveniently located half bath on first floor. 3 Bedrooms with 2 full baths upstairs. Private primary bath features large walk-in shower with full glass enclosure. Seller represents recent renovations in 2019 included new AC system; some appliances; windows & doors; paint & flooring; roof replaced in 2020 along with new back patio & storage shed. Convenient to all that Alvin has to offer! This is the one to call "Home!"
Location
State TX
County Brazoria
Area Alvin South
Rooms
Bedroom Description All Bedrooms Up
Other Rooms Family Room, Utility Room in Garage
Master Bathroom Primary Bath: Shower Only
Interior
Heating Central Gas
Cooling Central Electric
Exterior
Parking Features Attached Garage
Garage Spaces 2.0
Garage Description Auto Garage Door Opener
Roof Type Composition
Private Pool No
Building
Lot Description Subdivision Lot
Story 2
Foundation Slab
Lot Size Range 0 Up To 1/4 Acre
Sewer Public Sewer
Water Public Water
Structure Type Brick,Cement Board
New Construction No
Schools
Elementary Schools Walt Disney Elementary School
Middle Schools Alvin Junior High School
High Schools Alvin High School
School District 3 - Alvin
Others
Senior Community No
Restrictions Unknown
Tax ID 7990-0076-000
Acceptable Financing Cash Sale, Conventional, FHA, VA
Tax Rate 2.4081
Disclosures Sellers Disclosure
Listing Terms Cash Sale, Conventional, FHA, VA
Financing Cash Sale,Conventional,FHA,VA
Special Listing Condition Sellers Disclosure
Read Less
Want to know what your home might be worth? Contact us for a FREE valuation!

Our team is ready to help you sell your home for the highest possible price ASAP

Bought with Priority One Real Estate

GET MORE INFORMATION





