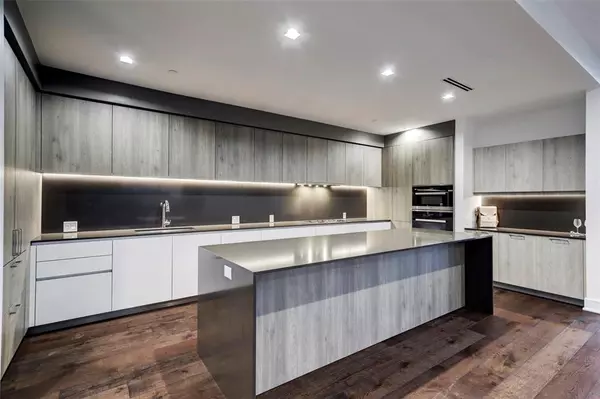$1,225,000
For more information regarding the value of a property, please contact us for a free consultation.
5104 Caroline ST #603 Houston, TX 77004
3 Beds
3.1 Baths
2,937 SqFt
Key Details
Property Type Condo
Listing Status Sold
Purchase Type For Sale
Square Footage 2,937 sqft
Price per Sqft $357
Subdivision Mondrian/The Museums
MLS Listing ID 79047593
Sold Date 02/24/23
Bedrooms 3
Full Baths 3
Half Baths 1
HOA Fees $1,931/mo
Year Built 2020
Annual Tax Amount $27,117
Tax Year 2021
Property Description
The Mond is an intimate boutique-sized building of only 20 residences. You will be graciously greeted by your 24-hr concierge as you enter the gorgeous lobby. 603 offers a beautiful floor plan that is perfect for entertaining. Chef's dream kitchen with Miele appliance suite, large Quartz island, and Eggersmann cabinetry. Wide plank hardwood floors throughout. Level 5 Museum quality wall finish with LED art lighting, prewiring for surround sound and home automation, and all windows pre-wired for motorized low voltage window treatments. Gracious outdoor space with integral outdoor fire ribbon fireplace and gas grill. Located in the Museum District, one of the most walkable neighborhoods in Houston with a WalkScore® of 83. Ease of access to Houston Metro light rail, Texas Medical Center, and Downtown. Hermann Park and its 445 acres of lush landscaping are steps away. Schedule your showing today!
Location
State TX
County Harris
Area Rice/Museum District
Building/Complex Name THE MOND
Rooms
Bedroom Description All Bedrooms Down,En-Suite Bath,Walk-In Closet
Other Rooms 1 Living Area, Formal Dining, Utility Room in House
Master Bathroom Half Bath, Primary Bath: Double Sinks, Primary Bath: Separate Shower, Primary Bath: Soaking Tub, Secondary Bath(s): Shower Only, Secondary Bath(s): Tub/Shower Combo, Vanity Area
Kitchen Island w/o Cooktop, Kitchen open to Family Room, Pots/Pans Drawers, Soft Closing Cabinets, Soft Closing Drawers, Under Cabinet Lighting
Interior
Interior Features Balcony, Fire/Smoke Alarm, Formal Entry/Foyer, Fully Sprinklered, Intercom System, Pressurized Stairwell, Refrigerator Included, Wired for Sound
Heating Central Gas, Zoned
Cooling Central Electric, Zoned
Flooring Tile, Wood
Fireplaces Number 1
Fireplaces Type Gas Connections
Appliance Electric Dryer Connection, Refrigerator
Dryer Utilities 1
Exterior
Exterior Feature Trash Pick Up
View South
Total Parking Spaces 2
Private Pool No
Building
Faces North
Unit Features OutDoor Kitchen
New Construction No
Schools
Elementary Schools Macgregor Elementary School
Middle Schools Cullen Middle School (Houston)
High Schools Lamar High School (Houston)
School District 27 - Houston
Others
HOA Fee Include Building & Grounds,Concierge,Gas,Insurance Common Area,Limited Access,Partial Utilities,Trash Removal,Water and Sewer
Senior Community No
Tax ID 140-512-006-0003
Ownership Full Ownership
Energy Description Digital Program Thermostat,High-Efficiency HVAC,Insulated Doors,Insulated/Low-E windows,Insulation - Batt
Acceptable Financing Cash Sale, Conventional
Tax Rate 2.3307
Disclosures Sellers Disclosure
Listing Terms Cash Sale, Conventional
Financing Cash Sale,Conventional
Special Listing Condition Sellers Disclosure
Read Less
Want to know what your home might be worth? Contact us for a FREE valuation!

Our team is ready to help you sell your home for the highest possible price ASAP

Bought with Luxury Properties Of Houston

GET MORE INFORMATION





