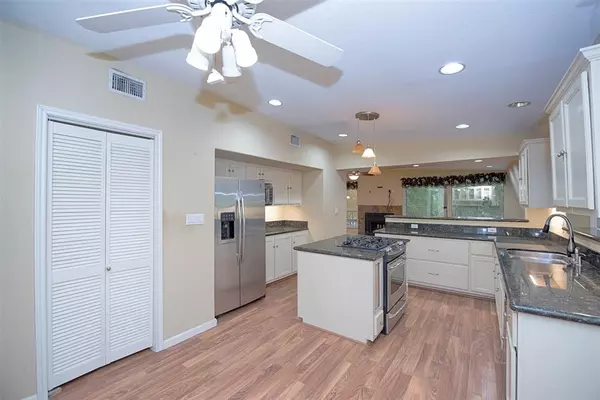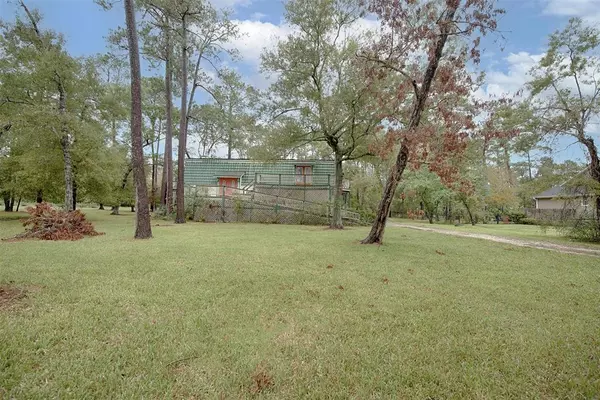$250,000
For more information regarding the value of a property, please contact us for a free consultation.
1028 N Country Club DR Shoreacres, TX 77571
4 Beds
3 Baths
2,496 SqFt
Key Details
Property Type Single Family Home
Listing Status Sold
Purchase Type For Sale
Square Footage 2,496 sqft
Price per Sqft $94
Subdivision Shoreacres
MLS Listing ID 5487846
Sold Date 02/27/23
Style Mediterranean,Traditional
Bedrooms 4
Full Baths 3
Year Built 1984
Annual Tax Amount $6,963
Tax Year 2022
Lot Size 0.795 Acres
Acres 0.7955
Property Description
Welcome home to Shoreacres! Exterior needs some work but many updates have been done to the interior. Steps away from the bay, this Lovely home on huge lot exceeding 3/4 acre, is nested away from the street with soaring mature trees providing wonderful shade and relief from the heat in the summer. Never flooded! Split level living with large open space between the family and dining rooms. Updated gourmet kitchen with granite, island and storage galore! Primary suite located on the main floor with fantastic space, gorgeous en suite bathroom, laundry room and huge walk in closet. Additional bedrooms and secondary full bathroom downstairs for your guests. Back deck is expansive and overlooks the huge backyard. Imagine the fun entertaining with friends and family with the amazing decks surrounding the home and the large backyard. The yard provides plenty of space for a pool and there are no back neighbors. Excellent quiet and private area located LPISD
Location
State TX
County Harris
Area Shoreacres/La Porte
Rooms
Bedroom Description 1 Bedroom Up,2 Primary Bedrooms,All Bedrooms Down,En-Suite Bath,Primary Bed - 1st Floor,Sitting Area,Split Plan,Walk-In Closet
Other Rooms 1 Living Area, Basement, Breakfast Room, Family Room, Garage Apartment, Living Area - 2nd Floor, Utility Room in House
Master Bathroom Disabled Access, Primary Bath: Double Sinks, Primary Bath: Jetted Tub, Primary Bath: Separate Shower, Secondary Bath(s): Double Sinks, Secondary Bath(s): Separate Shower
Kitchen Breakfast Bar, Butler Pantry, Island w/ Cooktop, Kitchen open to Family Room, Pantry, Pots/Pans Drawers, Soft Closing Cabinets, Soft Closing Drawers, Under Cabinet Lighting, Walk-in Pantry
Interior
Interior Features Balcony, Crown Molding, Drapes/Curtains/Window Cover
Heating Central Electric
Cooling Central Electric
Flooring Carpet, Concrete, Laminate, Tile, Vinyl Plank
Fireplaces Number 1
Fireplaces Type Wood Burning Fireplace
Exterior
Exterior Feature Back Green Space, Back Yard, Balcony
Roof Type Aluminum,Other
Private Pool No
Building
Lot Description Cleared, Subdivision Lot, Wooded
Faces South
Story 2
Foundation Slab
Lot Size Range 0 Up To 1/4 Acre
Water Public Water
Structure Type Brick,Cement Board,Wood
New Construction No
Schools
Elementary Schools Bayshore Elementary School
Middle Schools La Porte J H
High Schools La Porte High School
School District 35 - La Porte
Others
Senior Community No
Restrictions Deed Restrictions
Tax ID 058-064-041-0010
Energy Description Attic Fan,Ceiling Fans,Digital Program Thermostat,Energy Star/CFL/LED Lights,High-Efficiency HVAC,Insulated/Low-E windows,Insulation - Blown Cellulose,Solar Screens
Acceptable Financing Cash Sale, Conventional, FHA, VA
Tax Rate 2.8597
Disclosures Sellers Disclosure
Listing Terms Cash Sale, Conventional, FHA, VA
Financing Cash Sale,Conventional,FHA,VA
Special Listing Condition Sellers Disclosure
Read Less
Want to know what your home might be worth? Contact us for a FREE valuation!

Our team is ready to help you sell your home for the highest possible price ASAP

Bought with Keller Williams Realty Clear Lake / NASA

GET MORE INFORMATION





