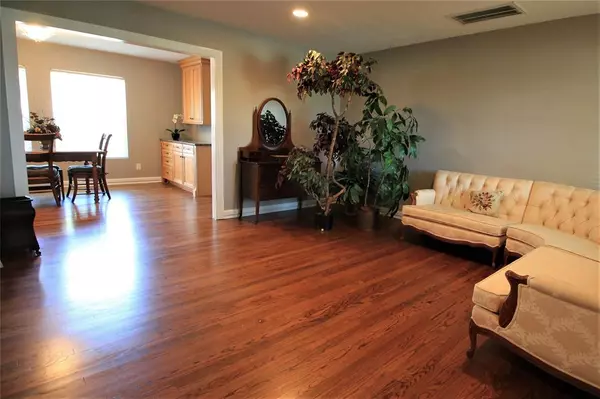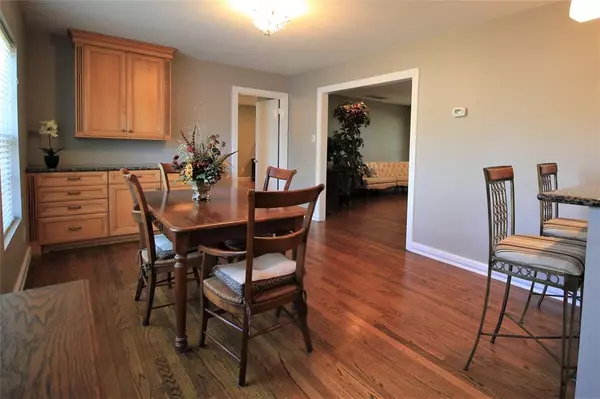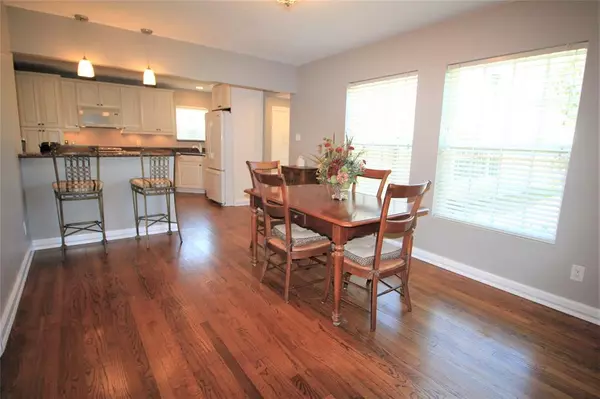$389,000
For more information regarding the value of a property, please contact us for a free consultation.
6421 Country Club DR Houston, TX 77023
2 Beds
2 Baths
1,945 SqFt
Key Details
Property Type Single Family Home
Listing Status Sold
Purchase Type For Sale
Square Footage 1,945 sqft
Price per Sqft $185
Subdivision Houston Country Club Place Sec
MLS Listing ID 64146842
Sold Date 02/28/23
Style Traditional
Bedrooms 2
Full Baths 2
Year Built 1950
Annual Tax Amount $5,942
Tax Year 2022
Lot Size 8,576 Sqft
Acres 0.1968
Property Description
Houston Country Club Place - Back on the Market with a New Roof and Freshly Painted Exterior - This Close-In Location offers Easy Access to Downtown, Medical Center, Sports Venues, Universities, and Walking Distance to the Newly Renovated Gus Wortham Golf Course - This 1,945 SF home was purchased in 2010 from the original owner - Extensive Renovations followed including new wiring, HVAC, Showcase Windows, Recessed Lighting, new Insulation, and Beautifully Refinished Hardwood floors - The Kitchen was gutted and updated with a Breakfast Bar, Food Prep Island, Upper and Lower Cabinets with Soft-Close Drawers, Granite Counter Tops, and Built-In Appliances - The Large Primary Suite comes with a Glass Enclosed Shower, Big Walk-In Closet, and a Shoe Closet -
Location
State TX
County Harris
Area East End Revitalized
Rooms
Bedroom Description All Bedrooms Down,Sitting Area,Split Plan,Walk-In Closet
Other Rooms Den, Formal Living, Kitchen/Dining Combo, Utility Room in House
Master Bathroom Primary Bath: Shower Only, Secondary Bath(s): Shower Only
Den/Bedroom Plus 3
Kitchen Breakfast Bar, Island w/o Cooktop, Soft Closing Cabinets, Soft Closing Drawers, Under Cabinet Lighting
Interior
Interior Features Crown Molding, Dryer Included, Prewired for Alarm System, Washer Included, Wet Bar
Heating Central Gas
Cooling Central Electric
Flooring Tile, Wood
Fireplaces Number 1
Fireplaces Type Gaslog Fireplace
Exterior
Exterior Feature Back Yard, Back Yard Fenced, Patio/Deck, Side Yard, Storage Shed
Parking Features Attached/Detached Garage
Garage Spaces 1.0
Garage Description Auto Garage Door Opener
Roof Type Composition
Street Surface Concrete,Curbs,Gutters
Accessibility Driveway Gate
Private Pool No
Building
Lot Description Subdivision Lot, Wooded
Faces Southwest
Story 1
Foundation Pier & Beam
Lot Size Range 0 Up To 1/4 Acre
Sewer Public Sewer
Water Public Water
Structure Type Asbestos,Stone,Wood
New Construction No
Schools
Elementary Schools Carrillo Elementary School (Houston)
Middle Schools Navarro Middle School (Houston)
High Schools Austin High School (Houston)
School District 27 - Houston
Others
Senior Community No
Restrictions Deed Restrictions
Tax ID 070-031-004-0029
Energy Description Ceiling Fans,Digital Program Thermostat,High-Efficiency HVAC,Insulated Doors,Insulated/Low-E windows,Insulation - Batt
Acceptable Financing Affordable Housing Program (subject to conditions), Cash Sale, Conventional, FHA, VA
Tax Rate 2.3307
Disclosures Sellers Disclosure
Listing Terms Affordable Housing Program (subject to conditions), Cash Sale, Conventional, FHA, VA
Financing Affordable Housing Program (subject to conditions),Cash Sale,Conventional,FHA,VA
Special Listing Condition Sellers Disclosure
Read Less
Want to know what your home might be worth? Contact us for a FREE valuation!

Our team is ready to help you sell your home for the highest possible price ASAP

Bought with Glenn Parmlee Real Estate Services

GET MORE INFORMATION





