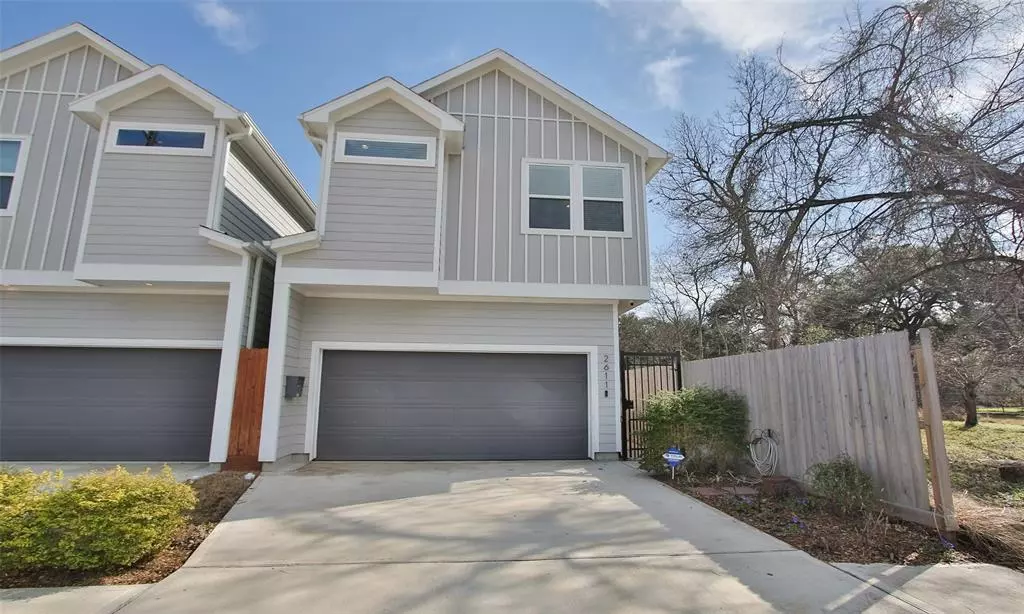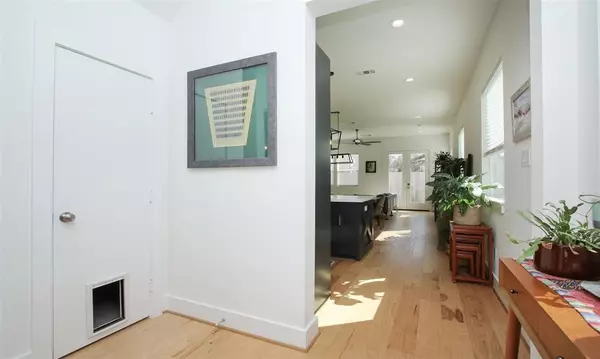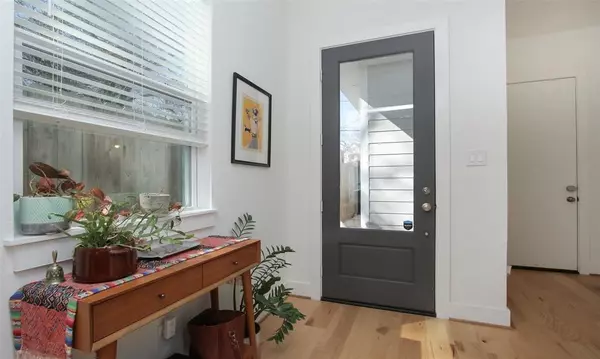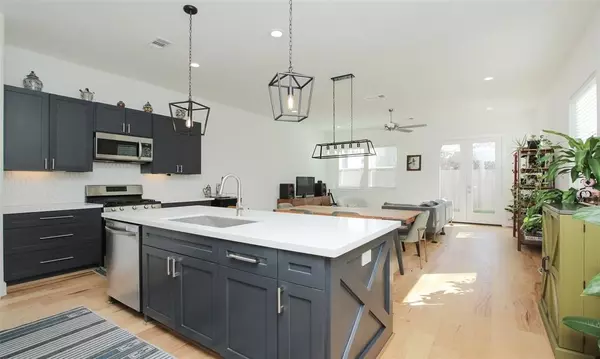$439,000
For more information regarding the value of a property, please contact us for a free consultation.
2611 Nagle ST Houston, TX 77004
3 Beds
2.1 Baths
1,984 SqFt
Key Details
Property Type Single Family Home
Listing Status Sold
Purchase Type For Sale
Square Footage 1,984 sqft
Price per Sqft $221
Subdivision Holman Outlot 13
MLS Listing ID 5238751
Sold Date 02/28/23
Style Contemporary/Modern
Bedrooms 3
Full Baths 2
Half Baths 1
Year Built 2021
Annual Tax Amount $8,114
Tax Year 2022
Lot Size 2,500 Sqft
Acres 0.0574
Property Description
This home is a must see, shows like a brand new home with some great additions by the sellers. This 2 story, yep not 3 home has a 4 car driveway and 2 car garage. A lush green lawn with 2 tanks for your own backyard garden.
Custom cabinetry in the kitchen, quartz counter tops throughout the home. The kitchen is open to the living room and provides great space for friends and family. Upstairs you have 2 good size bedrooms, laundry room and a large primary with 2 windows overlooking the backyard. This home has so many windows you do not need lights on during the day to work or live. The commute to downtown, Restaurants in EADO, Toyota Center and Minute Maid is less than 5 minutes. Location and the immaculate condition of this home make this a smart choice.
Location
State TX
County Harris
Area University Area
Rooms
Bedroom Description All Bedrooms Up,Primary Bed - 2nd Floor,Sitting Area,Walk-In Closet
Other Rooms Family Room
Master Bathroom Half Bath, Primary Bath: Double Sinks, Primary Bath: Shower Only, Secondary Bath(s): Tub/Shower Combo, Vanity Area
Kitchen Island w/o Cooktop, Kitchen open to Family Room, Pantry, Pots/Pans Drawers
Interior
Interior Features Alarm System - Leased, Drapes/Curtains/Window Cover, Dryer Included, Fire/Smoke Alarm, High Ceiling, Refrigerator Included, Washer Included
Heating Central Gas
Cooling Central Electric
Flooring Carpet, Engineered Wood, Tile
Exterior
Exterior Feature Back Yard, Back Yard Fenced, Patio/Deck
Parking Features Attached Garage
Garage Spaces 2.0
Garage Description Additional Parking, Auto Garage Door Opener, Double-Wide Driveway
Roof Type Composition
Street Surface Asphalt
Private Pool No
Building
Lot Description Cleared
Faces West
Story 2
Foundation Slab
Lot Size Range 0 Up To 1/4 Acre
Sewer Public Sewer
Water Public Water
Structure Type Cement Board
New Construction No
Schools
Elementary Schools Blackshear Elementary School (Houston)
Middle Schools Cullen Middle School (Houston)
High Schools Yates High School
School District 27 - Houston
Others
Senior Community No
Restrictions No Restrictions
Tax ID 141-311-001-0002
Energy Description Ceiling Fans,Digital Program Thermostat,Energy Star/CFL/LED Lights,HVAC>13 SEER,Insulated/Low-E windows,Insulation - Blown Fiberglass
Acceptable Financing Cash Sale, Conventional, FHA, VA
Tax Rate 2.3169
Disclosures Sellers Disclosure
Listing Terms Cash Sale, Conventional, FHA, VA
Financing Cash Sale,Conventional,FHA,VA
Special Listing Condition Sellers Disclosure
Read Less
Want to know what your home might be worth? Contact us for a FREE valuation!

Our team is ready to help you sell your home for the highest possible price ASAP

Bought with Compass RE Texas, LLC - Houston

GET MORE INFORMATION





