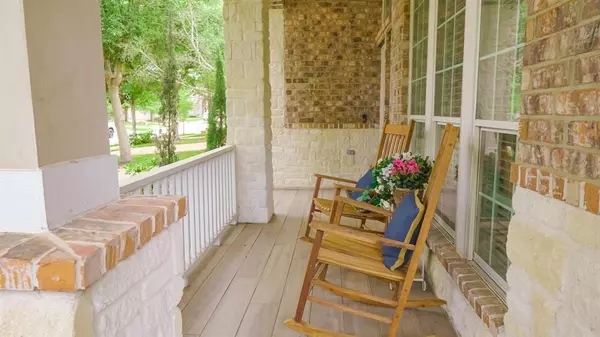$534,000
For more information regarding the value of a property, please contact us for a free consultation.
18422 W Laura Shore DR Cypress, TX 77433
4 Beds
2.1 Baths
3,065 SqFt
Key Details
Property Type Single Family Home
Listing Status Sold
Purchase Type For Sale
Square Footage 3,065 sqft
Price per Sqft $167
Subdivision Shores Pt Sec 04 Rep 01
MLS Listing ID 17970930
Sold Date 02/24/23
Style Contemporary/Modern
Bedrooms 4
Full Baths 2
Half Baths 1
HOA Fees $104/ann
HOA Y/N 1
Year Built 2008
Lot Size 6,437 Sqft
Acres 0.1478
Property Description
Elegant 2-story gem in the heart of Bridgeland. Beautifully remodeled home on an expansive lot, bountiful w/ mature trees and lush landscaping. Adjacent to biking, & hiking trails. Golf cart friendly. Kitchen featuring granite counters w/ center island, custom solid wood cabinetry w/ glass tile backsplash, 36" gas cooktop, double oven, SS Samsung smart hub refrigerator, SS Bosch Dishwasher, 36" SS apron sink, spacious living room w/ gas log fireplace, & a large formal dining room. Loaded w/ modern amenities, equipped w/ sleek hand-scraped wood floors & brand new carpeting. Primary bedroom down & 3 bedrooms, a large Game Room, & an expansive Movie Room up. Gorgeous backyard w/ covered patio to enjoy your morning coffee. Upgraded expansive covered front porch. Zone to exemplary Pope Elementary & Bridgeland High Schools. Lazy River, Zipline, Parks, Boating, and much more included! https://youtu.be/6YRF-KH9kA0
Location
State TX
County Harris
Community Bridgeland
Area Cypress South
Rooms
Bedroom Description En-Suite Bath,Primary Bed - 1st Floor,Sitting Area,Walk-In Closet
Other Rooms Breakfast Room, Family Room, Formal Dining, Gameroom Up, Living Area - 1st Floor, Media, Utility Room in House
Master Bathroom Half Bath, Primary Bath: Double Sinks, Primary Bath: Jetted Tub, Primary Bath: Separate Shower, Primary Bath: Soaking Tub, Secondary Bath(s): Double Sinks, Secondary Bath(s): Tub/Shower Combo, Vanity Area
Kitchen Breakfast Bar, Island w/o Cooktop, Kitchen open to Family Room, Pots/Pans Drawers, Soft Closing Cabinets, Soft Closing Drawers, Walk-in Pantry
Interior
Interior Features Balcony, Drapes/Curtains/Window Cover, Dryer Included, Formal Entry/Foyer, High Ceiling, Refrigerator Included, Washer Included
Heating Central Gas
Cooling Central Electric
Flooring Carpet, Tile, Wood
Fireplaces Number 1
Fireplaces Type Gaslog Fireplace
Exterior
Exterior Feature Back Yard Fenced, Sprinkler System, Subdivision Tennis Court
Parking Features Attached Garage
Garage Spaces 2.0
Roof Type Composition
Street Surface Concrete,Curbs
Private Pool No
Building
Lot Description Corner, Subdivision Lot
Story 2
Foundation Slab
Lot Size Range 0 Up To 1/4 Acre
Sewer Public Sewer
Water Public Water, Water District
Structure Type Brick,Stone,Wood
New Construction No
Schools
Elementary Schools Pope Elementary School (Cypress-Fairbanks)
Middle Schools Smith Middle School (Cypress-Fairbanks)
High Schools Bridgeland High School
School District 13 - Cypress-Fairbanks
Others
Senior Community No
Restrictions Deed Restrictions
Tax ID 126-779-010-0027
Energy Description Ceiling Fans,Digital Program Thermostat,Energy Star Appliances,Energy Star/CFL/LED Lights
Acceptable Financing Cash Sale, Conventional
Disclosures Mud, Owner/Agent, Sellers Disclosure
Listing Terms Cash Sale, Conventional
Financing Cash Sale,Conventional
Special Listing Condition Mud, Owner/Agent, Sellers Disclosure
Read Less
Want to know what your home might be worth? Contact us for a FREE valuation!

Our team is ready to help you sell your home for the highest possible price ASAP

Bought with RE/MAX Partners

GET MORE INFORMATION





