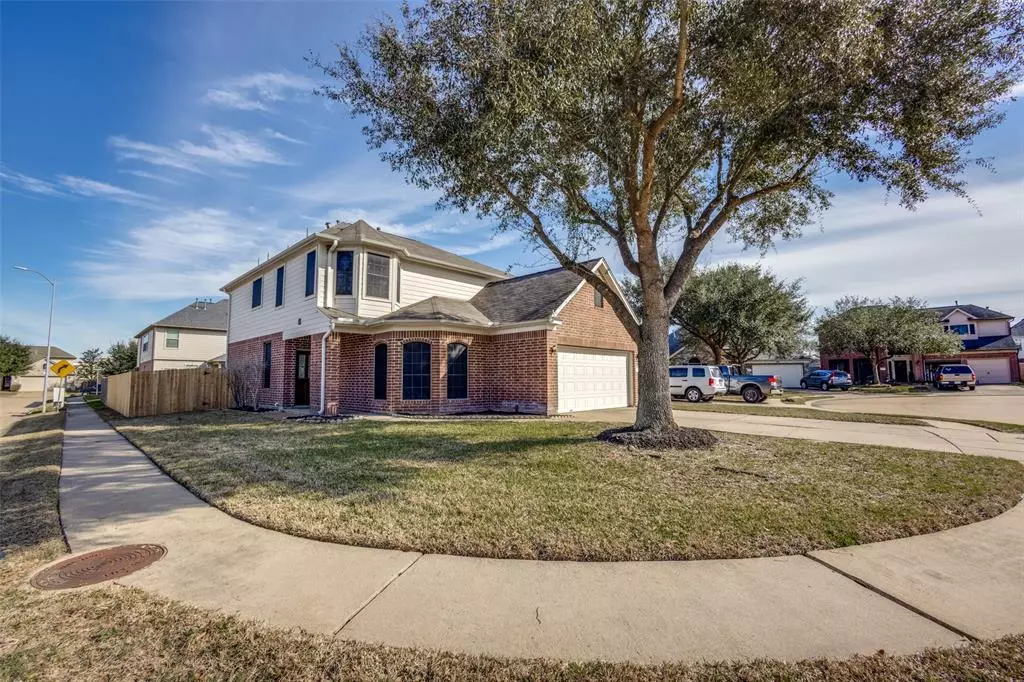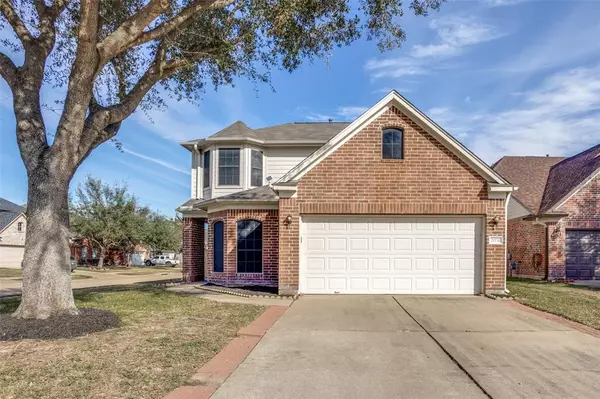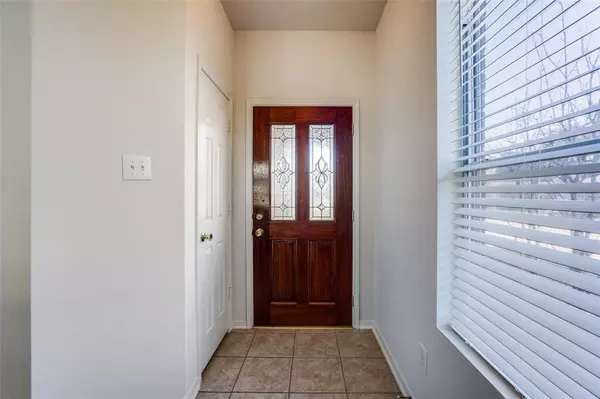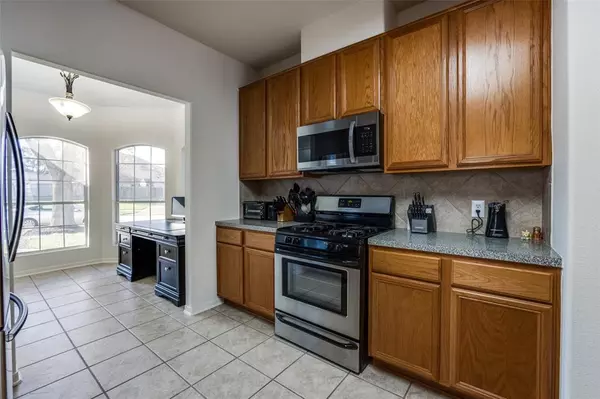$315,000
For more information regarding the value of a property, please contact us for a free consultation.
20131 Cable Brook LN Katy, TX 77449
4 Beds
3 Baths
2,250 SqFt
Key Details
Property Type Single Family Home
Listing Status Sold
Purchase Type For Sale
Square Footage 2,250 sqft
Price per Sqft $140
Subdivision Westfield Terra
MLS Listing ID 49250221
Sold Date 03/02/23
Style Traditional
Bedrooms 4
Full Baths 3
HOA Fees $36/ann
HOA Y/N 1
Year Built 2005
Annual Tax Amount $5,254
Tax Year 2022
Lot Size 6,645 Sqft
Acres 0.1525
Property Description
Move in ready home! Roof replaced (January 2023); Fresh interior paint(January 2023); Carpet installed (February 2023); Microwave replaced (February 2023); Backyard left side fence fixed (January 2023). Washer & Dryer to convey with the sale of the home. Refrigerator NOT included with the sale of the home. 3 bedrooms upstairs, including the primary and a game room upstairs that can be converted into an extra bedroom. First floor includes a bedroom with access to its own full bath, a spacious living room, kitchen, breakfast room, and formal dining room. Spacious backyard with a storage shed, storage bin, and covered patio with cooling misters. Some other features include a sprinkler system, radiant attic barrier, water control panel in the garage, and 2 water heaters. Please verify room dimensions. Located in a Cul-De-Sac (corner lot) with an easy drive to shopping centers and restaurants. Easy access to i10. Never flooded! Showings start February 15th, 2023.
Location
State TX
County Harris
Area Katy - North
Rooms
Bedroom Description 1 Bedroom Down - Not Primary BR,Primary Bed - 2nd Floor
Other Rooms 1 Living Area, Breakfast Room, Formal Dining, Gameroom Up, Living Area - 1st Floor, Utility Room in House
Master Bathroom Primary Bath: Double Sinks, Primary Bath: Separate Shower
Kitchen Breakfast Bar
Interior
Interior Features Alarm System - Owned, Drapes/Curtains/Window Cover, Dryer Included, High Ceiling, Washer Included
Heating Central Gas
Cooling Central Electric
Flooring Carpet, Tile
Fireplaces Number 1
Fireplaces Type Gas Connections
Exterior
Exterior Feature Back Yard, Back Yard Fenced, Covered Patio/Deck, Patio/Deck, Sprinkler System, Storage Shed
Parking Features Attached Garage
Garage Spaces 2.0
Garage Description Double-Wide Driveway
Roof Type Composition
Street Surface Concrete,Curbs,Gutters
Private Pool No
Building
Lot Description Corner, Cul-De-Sac
Faces West
Story 2
Foundation Slab
Lot Size Range 0 Up To 1/4 Acre
Water Water District
Structure Type Brick,Cement Board
New Construction No
Schools
Elementary Schools Mcroberts Elementary School
Middle Schools Mcdonald Junior High School
High Schools Morton Ranch High School
School District 30 - Katy
Others
Senior Community No
Restrictions Deed Restrictions
Tax ID 124-430-002-0010
Ownership Full Ownership
Energy Description Attic Vents,Ceiling Fans,Digital Program Thermostat,High-Efficiency HVAC,HVAC>13 SEER,Radiant Attic Barrier,Solar Screens
Acceptable Financing Cash Sale, Conventional, FHA, VA
Tax Rate 2.2672
Disclosures Mud, Sellers Disclosure
Listing Terms Cash Sale, Conventional, FHA, VA
Financing Cash Sale,Conventional,FHA,VA
Special Listing Condition Mud, Sellers Disclosure
Read Less
Want to know what your home might be worth? Contact us for a FREE valuation!

Our team is ready to help you sell your home for the highest possible price ASAP

Bought with Summers Brokerage, PC

GET MORE INFORMATION





