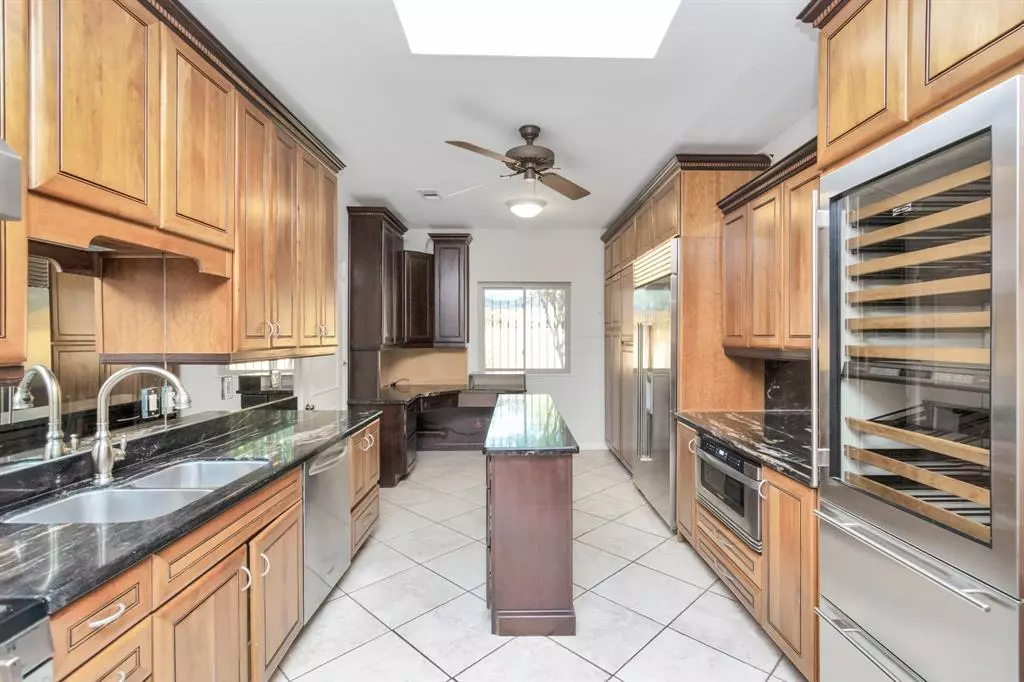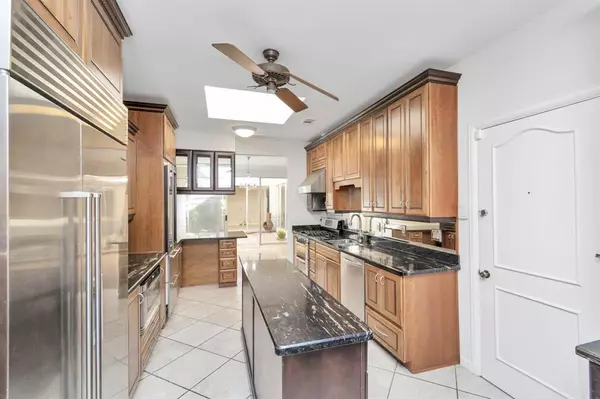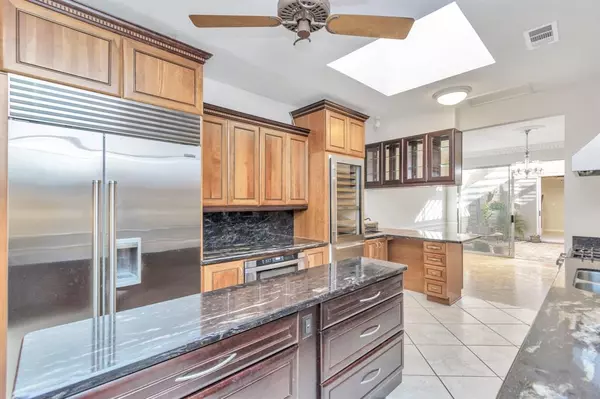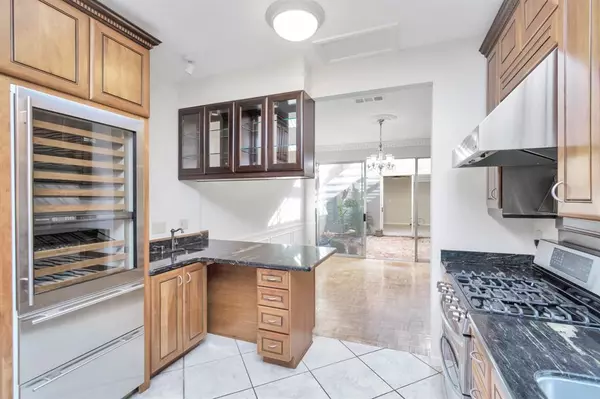$635,000
For more information regarding the value of a property, please contact us for a free consultation.
2006 Stonewalk DR Houston, TX 77056
3 Beds
3.3 Baths
3,085 SqFt
Key Details
Property Type Townhouse
Sub Type Townhouse
Listing Status Sold
Purchase Type For Sale
Square Footage 3,085 sqft
Price per Sqft $188
Subdivision Sagetown
MLS Listing ID 66535979
Sold Date 02/28/23
Style Traditional
Bedrooms 3
Full Baths 3
Half Baths 3
HOA Fees $150/ann
Year Built 1968
Annual Tax Amount $13,401
Tax Year 2022
Lot Size 3,075 Sqft
Property Description
Located in the heart of Houston, Galleria/Tanglewood area. 2 primary suites on 1st floor. Primary bath and kitchen recently redesigned. Kitchen sports custom-finish cabinets; multi-layer folding-shelf pantry; custom shelving; additional 6ft bar; Subzero refrigerator/freezer 2 zone wine-chiller; 3 drawer Kitchenaid dish washer; 5 burner range with double oven. This kitchen is a dream come-true for the gourmet! Atrium with imported garden fountain. Includes elevator, and is wired for full-home media. Minutes to 610; Downtown; Sam Houston Tollway; I10 and I69. Incredible opportunity to keep your finger on the pulse of Houston from this highly desirable location.
Location
State TX
County Harris
Area Galleria
Rooms
Bedroom Description 2 Bedrooms Down,2 Primary Bedrooms
Other Rooms 1 Living Area, Formal Dining, Living Area - 1st Floor, Utility Room in Garage
Kitchen Island w/o Cooktop, Pots/Pans Drawers, Under Cabinet Lighting
Interior
Interior Features Elevator
Heating Central Gas, Zoned
Cooling Central Electric
Fireplaces Number 1
Fireplaces Type Gas Connections, Gaslog Fireplace
Appliance Dryer Included, Electric Dryer Connection, Full Size, Gas Dryer Connections, Refrigerator, Washer Included
Exterior
Parking Features Attached Garage
Roof Type Built Up,Composition
Private Pool No
Building
Faces East
Story 2
Entry Level Level 1
Foundation Slab
Sewer Public Sewer
Water Public Water
Structure Type Brick,Cement Board,Wood
New Construction No
Schools
Elementary Schools Briargrove Elementary School
Middle Schools Tanglewood Middle School
High Schools Wisdom High School
School District 27 - Houston
Others
HOA Fee Include Grounds,Insurance
Senior Community No
Tax ID 096-327-000-0032
Ownership Full Ownership
Energy Description Attic Fan,Ceiling Fans,Digital Program Thermostat,Insulated/Low-E windows
Acceptable Financing Cash Sale, Conventional, FHA, VA
Tax Rate 2.3307
Disclosures Sellers Disclosure
Listing Terms Cash Sale, Conventional, FHA, VA
Financing Cash Sale,Conventional,FHA,VA
Special Listing Condition Sellers Disclosure
Read Less
Want to know what your home might be worth? Contact us for a FREE valuation!

Our team is ready to help you sell your home for the highest possible price ASAP

Bought with Kiani Realty

GET MORE INFORMATION





