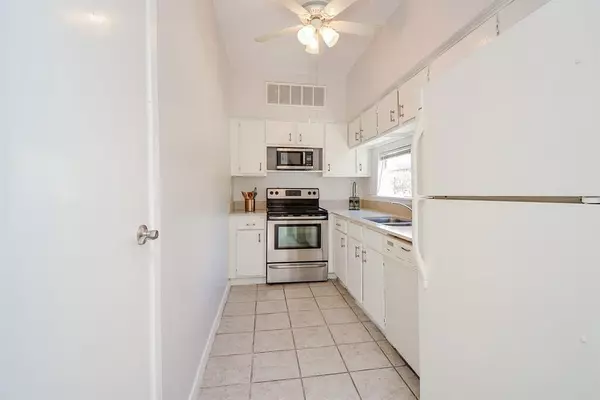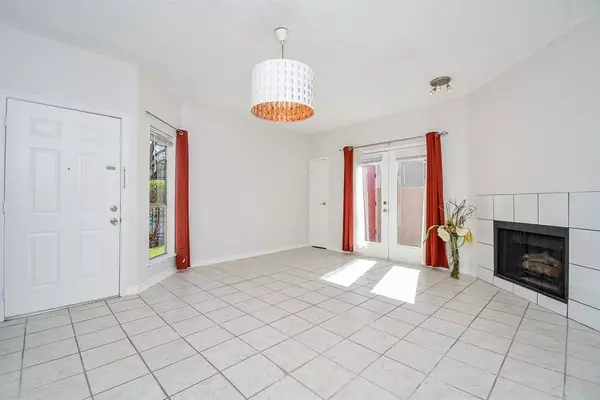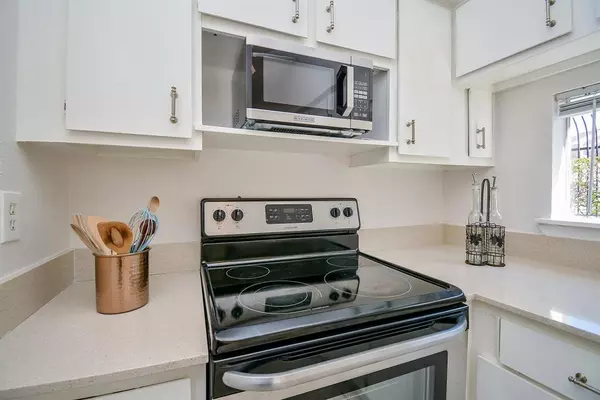$75,000
For more information regarding the value of a property, please contact us for a free consultation.
10855 Meadowglen LN #712 Houston, TX 77042
1 Bed
1 Bath
592 SqFt
Key Details
Property Type Condo
Sub Type Condominium
Listing Status Sold
Purchase Type For Sale
Square Footage 592 sqft
Price per Sqft $126
Subdivision Riverstone 02 Condo Ph 01
MLS Listing ID 10443979
Sold Date 03/02/23
Style Traditional
Bedrooms 1
Full Baths 1
HOA Fees $260/mo
Year Built 1981
Annual Tax Amount $1,289
Tax Year 2022
Lot Size 2.333 Acres
Property Description
First floor condo with a Pool side location. Tile floors though out, Bright kitchen with Silestone countertops stainless stove, microwave 2023. Living area with fire place, bedroom with 2 mirrored closets, bathroom with shower only, private patio with laundry closet containing stacked washer and dryer(replaced 2021) water heater (2021). One assigned covered space and guest parking. Close to HEB, Target, Whole Foods and varied restaurants along Westheimer. Close to cycling lane at the bayou.
Location
State TX
County Harris
Area Westchase Area
Rooms
Bedroom Description Primary Bed - 1st Floor
Other Rooms 1 Living Area, Living/Dining Combo
Master Bathroom Primary Bath: Shower Only
Kitchen Pantry
Interior
Interior Features Drapes/Curtains/Window Cover, Refrigerator Included
Heating Central Electric
Cooling Central Electric
Flooring Tile
Fireplaces Number 1
Fireplaces Type Wood Burning Fireplace
Appliance Dryer Included, Electric Dryer Connection, Refrigerator, Stacked, Washer Included
Dryer Utilities 1
Exterior
Exterior Feature Fenced, Patio/Deck, Storage
Carport Spaces 1
Roof Type Composition
Street Surface Concrete,Gutters
Accessibility Automatic Gate
Private Pool No
Building
Faces East
Story 1
Unit Location On Corner,Overlooking Pool
Entry Level Level 1
Foundation Slab
Sewer Public Sewer
Water Public Water
Structure Type Brick,Stucco
New Construction No
Schools
Elementary Schools Outley Elementary School
Middle Schools O'Donnell Middle School
High Schools Aisd Draw
School District 2 - Alief
Others
HOA Fee Include Exterior Building,Grounds,Insurance,Limited Access Gates,Recreational Facilities,Water and Sewer
Senior Community No
Tax ID 115-034-002-0012
Ownership Full Ownership
Energy Description Ceiling Fans
Acceptable Financing Cash Sale, Conventional, FHA, VA
Tax Rate 2.3258
Disclosures Covenants Conditions Restrictions, Sellers Disclosure
Listing Terms Cash Sale, Conventional, FHA, VA
Financing Cash Sale,Conventional,FHA,VA
Special Listing Condition Covenants Conditions Restrictions, Sellers Disclosure
Read Less
Want to know what your home might be worth? Contact us for a FREE valuation!

Our team is ready to help you sell your home for the highest possible price ASAP

Bought with CB&A, Realtors

GET MORE INFORMATION





