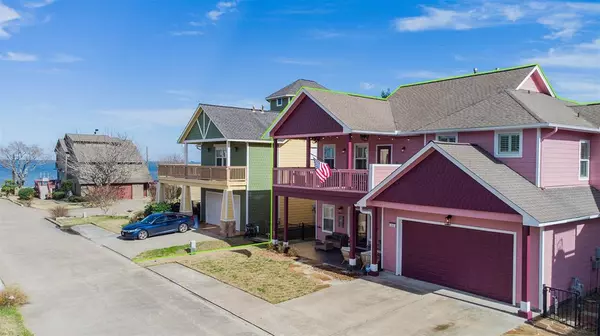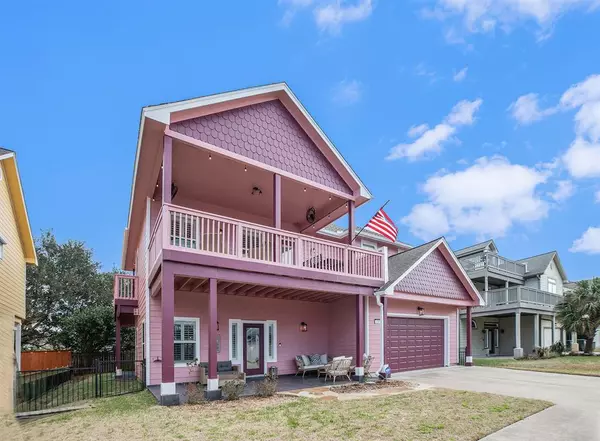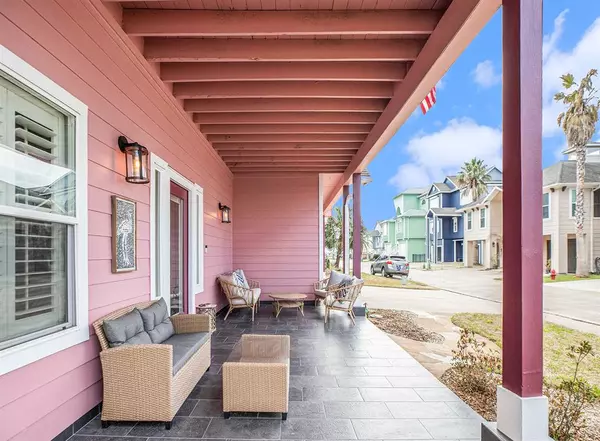$495,000
For more information regarding the value of a property, please contact us for a free consultation.
115 Starboard DR San Leon, TX 77539
3 Beds
2.1 Baths
2,682 SqFt
Key Details
Property Type Single Family Home
Listing Status Sold
Purchase Type For Sale
Square Footage 2,682 sqft
Price per Sqft $178
Subdivision Mariners Cove Sec 2 98
MLS Listing ID 90009909
Sold Date 03/01/23
Style Craftsman,Traditional
Bedrooms 3
Full Baths 2
Half Baths 1
HOA Fees $190/ann
HOA Y/N 1
Year Built 2007
Annual Tax Amount $7,615
Tax Year 2022
Lot Size 4,748 Sqft
Acres 0.109
Property Description
Less than 100 yards from the water view of fantastic Galveston Bay. This beautiful home went through full indoor and outdoor remodel including brand new paint (inside and outside), texture, brand new floors, custom build bathrooms, luxury kitchen countertops and much more! Private community of only 23 homes including private gated access, your own private boat slip, private fishing Pier access, community pool and gorgeous Club House. This Gorgeous home features 5 covered porches where you can enjoy water view and spectacular Sunset! Spacious family room and kitchen area with custom build kitchen and all brand new appliances is a chefs dream including walk-in pantry and 6-seat bar! Huge patio upstairs with primary bathroom, utilities room and extra area to add your personal elevator or lift! Conveniently located in 1 mile radius from multiple restaurants ( Pier 6, Pacific Seafood, Gilhooley's, Top Water, Railean Distillery). Don't miss your chance to own a piece of paradise
Location
State TX
County Galveston
Area Bacliff/San Leon
Rooms
Bedroom Description All Bedrooms Up,En-Suite Bath,Primary Bed - 2nd Floor,Walk-In Closet
Other Rooms 1 Living Area, Family Room, Formal Dining, Formal Living, Kitchen/Dining Combo, Utility Room in House
Master Bathroom Half Bath, Primary Bath: Double Sinks, Primary Bath: Separate Shower, Secondary Bath(s): Double Sinks
Kitchen Breakfast Bar, Island w/o Cooktop, Kitchen open to Family Room, Pantry, Soft Closing Cabinets
Interior
Interior Features Balcony, Drapes/Curtains/Window Cover, Fire/Smoke Alarm, Formal Entry/Foyer, High Ceiling
Heating Central Gas
Cooling Central Electric
Flooring Engineered Wood, Tile
Exterior
Exterior Feature Back Yard Fenced, Balcony, Controlled Subdivision Access, Covered Patio/Deck, Patio/Deck, Porch
Parking Features Attached Garage
Garage Spaces 2.0
Garage Description Auto Garage Door Opener, Boat Parking
Pool In Ground
Waterfront Description Bay View,Bayou View,Beach View,Boat Slip
Roof Type Composition
Street Surface Asphalt
Accessibility Automatic Gate
Private Pool Yes
Building
Lot Description Subdivision Lot, Water View
Story 2
Foundation Slab
Lot Size Range 0 Up To 1/4 Acre
Water Water District
Structure Type Cement Board,Wood
New Construction No
Schools
Elementary Schools San Leon Elementary School
Middle Schools John And Shamarion Barber Middle School
High Schools Dickinson High School
School District 17 - Dickinson
Others
HOA Fee Include Clubhouse,Limited Access Gates,Other
Senior Community No
Restrictions No Restrictions
Tax ID 4963-0000-0006-000
Energy Description Ceiling Fans
Acceptable Financing Cash Sale, Conventional, FHA, VA
Tax Rate 2.4137
Disclosures Mud, Sellers Disclosure
Listing Terms Cash Sale, Conventional, FHA, VA
Financing Cash Sale,Conventional,FHA,VA
Special Listing Condition Mud, Sellers Disclosure
Read Less
Want to know what your home might be worth? Contact us for a FREE valuation!

Our team is ready to help you sell your home for the highest possible price ASAP

Bought with eXp Realty LLC

GET MORE INFORMATION





