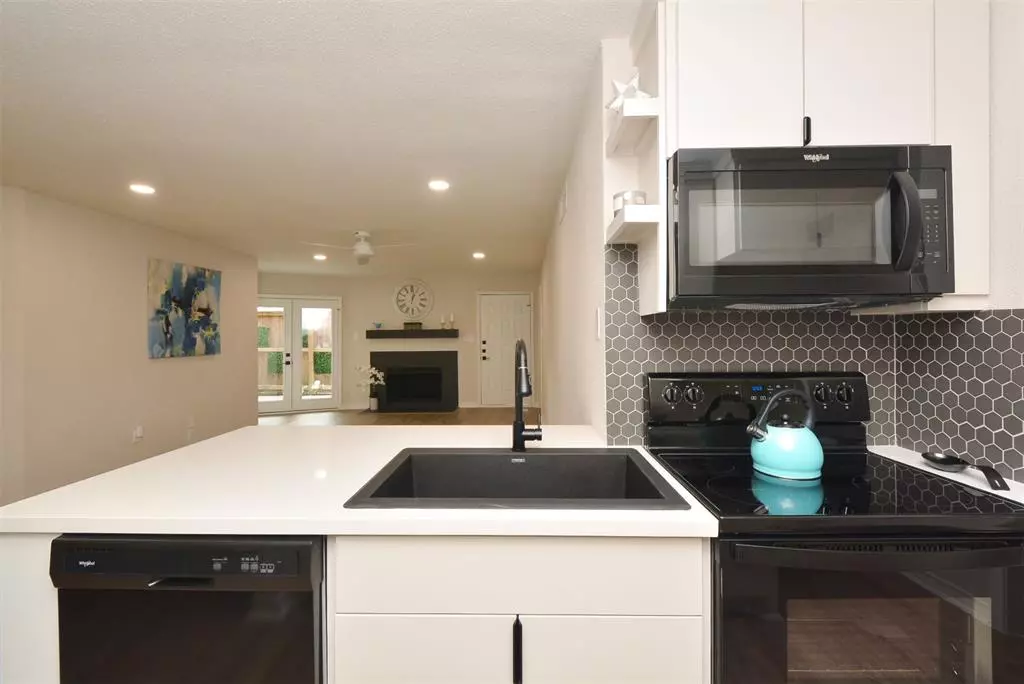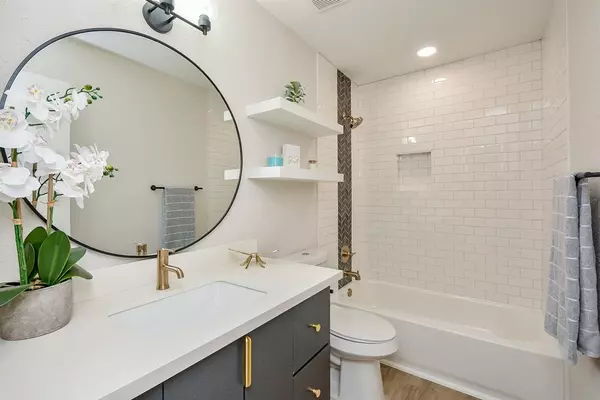$135,900
For more information regarding the value of a property, please contact us for a free consultation.
10671 Braes Bend DR Houston, TX 77071
2 Beds
2 Baths
1,014 SqFt
Key Details
Property Type Condo
Sub Type Condominium
Listing Status Sold
Purchase Type For Sale
Square Footage 1,014 sqft
Price per Sqft $140
Subdivision Creekbend T/H Ph 01
MLS Listing ID 94939304
Sold Date 03/01/23
Style Contemporary/Modern,Traditional
Bedrooms 2
Full Baths 2
HOA Fees $360/mo
Year Built 1985
Annual Tax Amount $1,928
Tax Year 2022
Lot Size 2.460 Acres
Property Description
This charming and spacious 2 bedroom 2 bath condo has been fully remodelled. Centrally located Within 10 miles of Galleria, Memorial, Med Center and Sugarland and more! Among the many upgrades, this property features; vinyl flooring throughout, quartz counters, upgraded matte gold and black finishes, designer subway tile, all new plumbing and lighting fixtures and custom cabinetry. Upon entering, a spacious living room with a gorgeous fire place perfect for entertaining equipped with French doors that lead to the serenity of the fenced-in patio. The dining area includes spacious dining space and a breakfast bar to make better use of the space. Both bedrooms provides ample space for furniture and access to oversized walk-in closets. This home also includes a stacked washer and dryer space for your convenience with custom storage/pantry. Community feats include; pool, courtyard, landscaping and a gated entry and exit
Location
State TX
County Harris
Area Brays Oaks
Rooms
Bedroom Description All Bedrooms Down,Walk-In Closet
Other Rooms 1 Living Area, Den, Kitchen/Dining Combo, Living Area - 1st Floor, Living/Dining Combo, Utility Room in House
Master Bathroom Primary Bath: Tub/Shower Combo, Secondary Bath(s): Tub/Shower Combo, Two Primary Baths
Kitchen Breakfast Bar, Kitchen open to Family Room, Pots/Pans Drawers, Soft Closing Cabinets
Interior
Interior Features Fire/Smoke Alarm
Heating Central Electric
Cooling Central Electric
Flooring Vinyl Plank
Fireplaces Number 1
Fireplaces Type Mock Fireplace, Wood Burning Fireplace
Dryer Utilities 1
Laundry Utility Rm in House
Exterior
Exterior Feature Controlled Access, Fenced, Partially Fenced, Patio/Deck
Carport Spaces 1
Pool In Ground
Roof Type Composition
Street Surface Asphalt,Concrete,Curbs
Accessibility Driveway Gate
Private Pool No
Building
Story 1
Entry Level Level 1
Foundation Slab
Sewer Public Sewer
Water Public Water
Structure Type Brick,Wood
New Construction No
Schools
Elementary Schools Milne Elementary School
Middle Schools Welch Middle School
High Schools Sharpstown High School
School District 27 - Houston
Others
HOA Fee Include Courtesy Patrol,Exterior Building,Grounds,Trash Removal,Water and Sewer
Senior Community No
Tax ID 116-357-004-0012
Energy Description Ceiling Fans,Digital Program Thermostat,Energy Star/CFL/LED Lights
Acceptable Financing Cash Sale, Conventional, VA
Tax Rate 2.3019
Disclosures Exclusions, Sellers Disclosure
Listing Terms Cash Sale, Conventional, VA
Financing Cash Sale,Conventional,VA
Special Listing Condition Exclusions, Sellers Disclosure
Read Less
Want to know what your home might be worth? Contact us for a FREE valuation!

Our team is ready to help you sell your home for the highest possible price ASAP

Bought with RE/MAX Real Estate Assoc.

GET MORE INFORMATION





