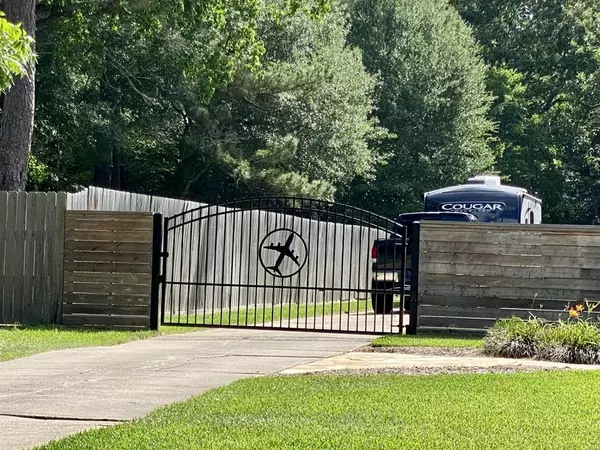$668,000
For more information regarding the value of a property, please contact us for a free consultation.
2105 Mckissick DR Friendswood, TX 77546
4 Beds
2.1 Baths
2,747 SqFt
Key Details
Property Type Single Family Home
Listing Status Sold
Purchase Type For Sale
Square Footage 2,747 sqft
Price per Sqft $260
Subdivision Polly Ranch Estates Rep
MLS Listing ID 69629679
Sold Date 03/01/23
Style Ranch
Bedrooms 4
Full Baths 2
Half Baths 1
HOA Fees $8/ann
Year Built 1978
Annual Tax Amount $9,432
Tax Year 2022
Lot Size 0.882 Acres
Acres 0.8815
Property Description
* Completely remodeled 2747 SF single story home on .88 acre fully fenced lot in Polly Ranch* 4 Bedroom+office 2.5 Bath* Friendswood ISD* Walk-in closet by California closets in Master & closet organizers in all bedroomss* 3.5 car detached garage w/shop* Plank tile floors throughout (no carpet)* Remodeled chef’s kitchen w/ large island, farmhouse sink, pro range, pot filler, coffee bar & walk-in pantry* New exterior doors* New (impact) double pane low E windows* All new electrical with 200 amp panel* Tankless water heater* Brand new HVAC system and Furnace* All new paint inside & out, including garage w/openers* New gutters installed* New Pool with tanning ledge & all new cool-crete patio* Fully fenced w/automobile gate
Location
State TX
County Galveston
Area Friendswood
Rooms
Bedroom Description All Bedrooms Down,En-Suite Bath,Primary Bed - 1st Floor
Other Rooms 1 Living Area, Breakfast Room, Family Room, Utility Room in House
Master Bathroom Half Bath, Primary Bath: Shower Only, Vanity Area
Kitchen Breakfast Bar, Island w/o Cooktop, Kitchen open to Family Room, Pantry, Pot Filler, Pots/Pans Drawers, Soft Closing Cabinets, Soft Closing Drawers, Under Cabinet Lighting, Walk-in Pantry
Interior
Interior Features Atrium, Crown Molding, Drapes/Curtains/Window Cover, Fire/Smoke Alarm, Formal Entry/Foyer
Heating Central Gas
Cooling Central Electric
Fireplaces Number 1
Fireplaces Type Wood Burning Fireplace
Exterior
Exterior Feature Back Yard Fenced, Covered Patio/Deck, Fully Fenced, Patio/Deck, Porch, Private Driveway, Side Yard, Workshop
Parking Features Detached Garage
Garage Spaces 3.0
Garage Description Auto Driveway Gate, Auto Garage Door Opener, Boat Parking, RV Parking, Workshop
Pool Gunite, In Ground
Roof Type Composition
Private Pool Yes
Building
Lot Description Wooded
Story 1
Foundation Slab
Lot Size Range 0 Up To 1/4 Acre
Sewer Public Sewer, Septic Tank
Water Public Water
Structure Type Brick,Cement Board
New Construction No
Schools
Elementary Schools Westwood Elementary School (Friendswood)
Middle Schools Friendswood Junior High School
High Schools Friendswood High School
School District 20 - Friendswood
Others
Senior Community No
Restrictions No Restrictions
Tax ID 5926-0000-0048-000
Acceptable Financing Cash Sale, Conventional, FHA, VA
Tax Rate 2.2025
Disclosures Levee District, Sellers Disclosure
Listing Terms Cash Sale, Conventional, FHA, VA
Financing Cash Sale,Conventional,FHA,VA
Special Listing Condition Levee District, Sellers Disclosure
Read Less
Want to know what your home might be worth? Contact us for a FREE valuation!

Our team is ready to help you sell your home for the highest possible price ASAP

Bought with Non-MLS

GET MORE INFORMATION





