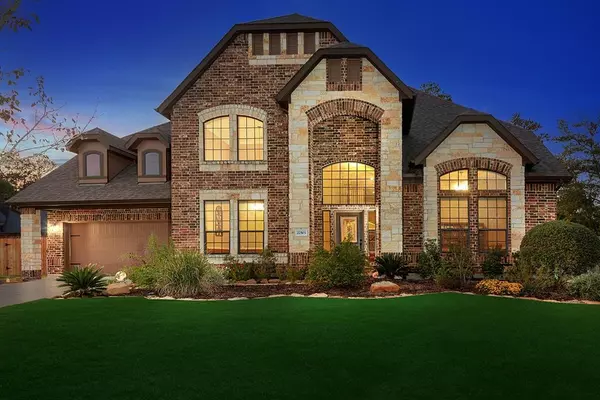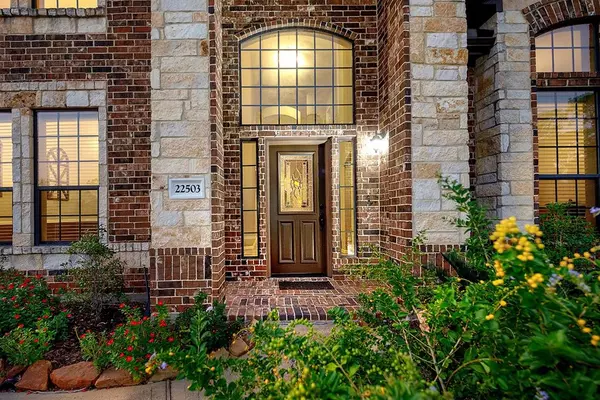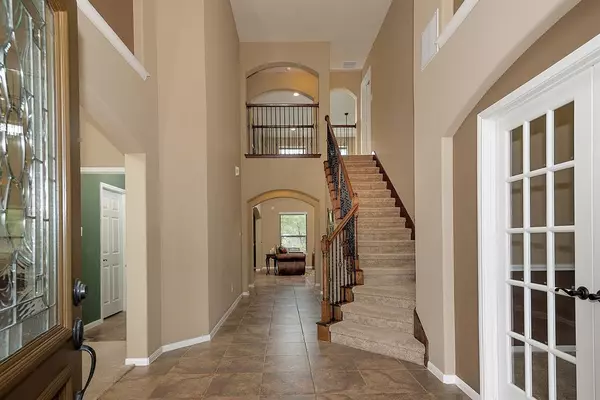$675,000
For more information regarding the value of a property, please contact us for a free consultation.
22503 Banewood DR Tomball, TX 77375
5 Beds
4 Baths
4,067 SqFt
Key Details
Property Type Single Family Home
Listing Status Sold
Purchase Type For Sale
Square Footage 4,067 sqft
Price per Sqft $163
Subdivision Reserve At Inverness Sec 2
MLS Listing ID 15940857
Sold Date 03/03/23
Style Traditional
Bedrooms 5
Full Baths 4
HOA Fees $50/ann
HOA Y/N 1
Year Built 2014
Annual Tax Amount $16,287
Tax Year 2022
Lot Size 0.663 Acres
Acres 0.6628
Property Description
Beautiful Brighton built home on a half acre lot in the Reserve at Inverness! Some of the highlights of this home include a stunning stone and brick exterior, 3 car garage with epoxy flooring, complete new main HVAC system in 2022 and fully serviced upstairs system, recent exterior paint, added extended covered patio, professional landscaping, drainage and irrigation system. The sky high ceiling heights welcome you inside. There's a study with French doors to your left and a formal dining room to your right. The spacious family room with gas log fireplace has art niches and large windows framing your backyard and pool. The island kitchen with granite counters, stainless steel appliances, and pantry opens to the breakfast room; owner's retreat and 2nd bedroom suite down; 3 bedrooms, game room and media room up; fenced yard offers tons of privacy, a heated pool and spa, covered patio, and fire pit for gatherings with friends and family.
Location
State TX
County Harris
Area Spring/Klein/Tomball
Rooms
Bedroom Description Primary Bed - 1st Floor,Sitting Area,Split Plan,Walk-In Closet
Other Rooms 1 Living Area, Formal Dining, Home Office/Study, Kitchen/Dining Combo, Media, Utility Room in House
Den/Bedroom Plus 5
Kitchen Island w/o Cooktop, Kitchen open to Family Room, Pantry, Walk-in Pantry
Interior
Interior Features Alarm System - Owned, Fire/Smoke Alarm, High Ceiling, Prewired for Alarm System
Heating Central Gas
Cooling Central Electric
Flooring Carpet, Tile
Fireplaces Number 1
Fireplaces Type Gaslog Fireplace
Exterior
Exterior Feature Back Yard, Back Yard Fenced, Covered Patio/Deck, Fully Fenced, Patio/Deck, Spa/Hot Tub, Sprinkler System
Parking Features Attached Garage, Oversized Garage
Garage Spaces 3.0
Garage Description Auto Garage Door Opener
Pool Gunite, Heated, In Ground
Roof Type Composition
Street Surface Concrete
Private Pool Yes
Building
Lot Description Corner, Subdivision Lot
Story 2
Foundation Slab
Lot Size Range 1/2 Up to 1 Acre
Builder Name K Hovnanian Homes
Water Water District
Structure Type Brick,Cement Board
New Construction No
Schools
Elementary Schools Mahaffey Elementary School
Middle Schools Krimmel Intermediate School
High Schools Klein Cain High School
School District 32 - Klein
Others
HOA Fee Include Grounds,Recreational Facilities
Senior Community No
Restrictions Deed Restrictions,Restricted,Zoning
Tax ID 130-755-002-0012
Ownership Full Ownership
Energy Description Ceiling Fans,Digital Program Thermostat,Energy Star Appliances,High-Efficiency HVAC,Insulated Doors,Insulated/Low-E windows,Other Energy Features
Acceptable Financing Cash Sale, Conventional, FHA, VA
Tax Rate 3.1173
Disclosures Exclusions, Mud, Sellers Disclosure
Green/Energy Cert Energy Star Qualified Home
Listing Terms Cash Sale, Conventional, FHA, VA
Financing Cash Sale,Conventional,FHA,VA
Special Listing Condition Exclusions, Mud, Sellers Disclosure
Read Less
Want to know what your home might be worth? Contact us for a FREE valuation!

Our team is ready to help you sell your home for the highest possible price ASAP

Bought with Coldwell Banker RealtyREALTORS

GET MORE INFORMATION





