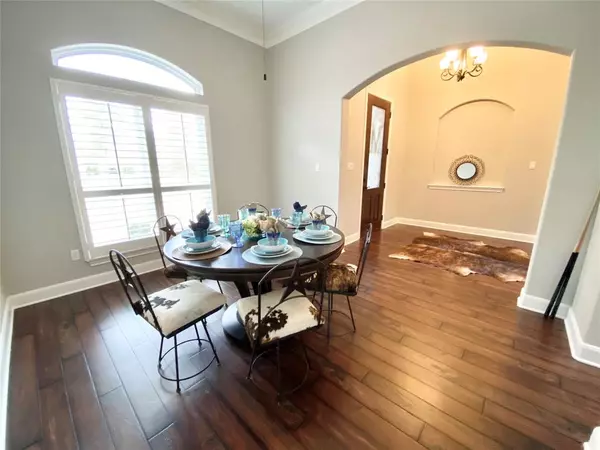$959,000
For more information regarding the value of a property, please contact us for a free consultation.
23519 Cannondale LOOP Montgomery, TX 77316
4 Beds
3.1 Baths
3,673 SqFt
Key Details
Property Type Single Family Home
Listing Status Sold
Purchase Type For Sale
Square Footage 3,673 sqft
Price per Sqft $258
Subdivision High Meadow Estates 01
MLS Listing ID 85998430
Sold Date 03/03/23
Style Traditional
Bedrooms 4
Full Baths 3
Half Baths 1
HOA Fees $41/ann
HOA Y/N 1
Year Built 2014
Annual Tax Amount $11,859
Tax Year 2022
Lot Size 1.600 Acres
Acres 1.6
Property Description
Rare Find! Check out this immaculate single story split floor plan with a salt water pool and hot tub. The back porch is Texas sized and overlooks your very own oasis with the backdrop of a private wooded backyard. The home has 4 bedrooms and 3 and 1/2 baths, a formal dining, study, along with a media room all on the first floor! The oversized 24 foot deep 3 car garage has ample room for any vehicle. This home has a private air conditioned "dog suite with a doggie door leading out to a secure fenced kennel area. You will not have to worry about leaving your pets while your away ever again! Once you pull into the long driveway leading up to this home you will feel relaxed before you ever enter this amazing home. The layout of this home, pool, and long driveway is waiting for your extra garage or shop to be built! Call today for your private viewing of what could be your beautiful new home!
Location
State TX
County Montgomery
Area Magnolia/1488 West
Rooms
Bedroom Description All Bedrooms Down,Primary Bed - 1st Floor
Other Rooms Family Room, Formal Dining, Home Office/Study
Master Bathroom Primary Bath: Double Sinks, Primary Bath: Jetted Tub, Primary Bath: Separate Shower, Secondary Bath(s): Tub/Shower Combo
Den/Bedroom Plus 4
Kitchen Instant Hot Water, Kitchen open to Family Room, Pot Filler, Walk-in Pantry
Interior
Interior Features Crown Molding, Drapes/Curtains/Window Cover, Fire/Smoke Alarm, High Ceiling, Spa/Hot Tub
Heating Central Gas
Cooling Central Electric
Flooring Carpet, Engineered Wood, Tile
Fireplaces Number 2
Fireplaces Type Gas Connections, Gaslog Fireplace
Exterior
Exterior Feature Back Yard Fenced, Covered Patio/Deck
Parking Features Attached Garage
Garage Spaces 3.0
Pool Gunite, Heated, In Ground, Salt Water
Roof Type Composition
Street Surface Asphalt
Private Pool Yes
Building
Lot Description Subdivision Lot
Story 1
Foundation Slab
Lot Size Range 1 Up to 2 Acres
Sewer Septic Tank
Water Public Water
Structure Type Brick,Cement Board,Stone
New Construction No
Schools
Elementary Schools Magnolia Parkway Elementary School
Middle Schools Bear Branch Junior High School
High Schools Magnolia High School
School District 36 - Magnolia
Others
HOA Fee Include Recreational Facilities
Senior Community No
Restrictions Deed Restrictions
Tax ID 5801-00-02900
Ownership Full Ownership
Energy Description Ceiling Fans,Digital Program Thermostat,Tankless/On-Demand H2O Heater
Tax Rate 1.8587
Disclosures Sellers Disclosure
Special Listing Condition Sellers Disclosure
Read Less
Want to know what your home might be worth? Contact us for a FREE valuation!

Our team is ready to help you sell your home for the highest possible price ASAP

Bought with Hunt Realty

GET MORE INFORMATION





