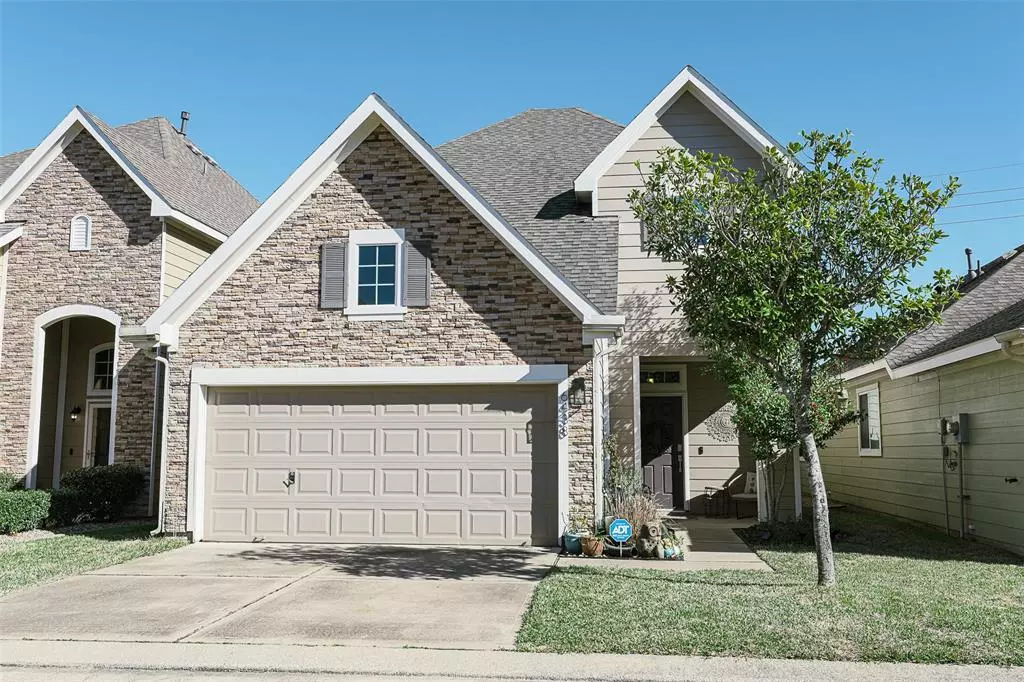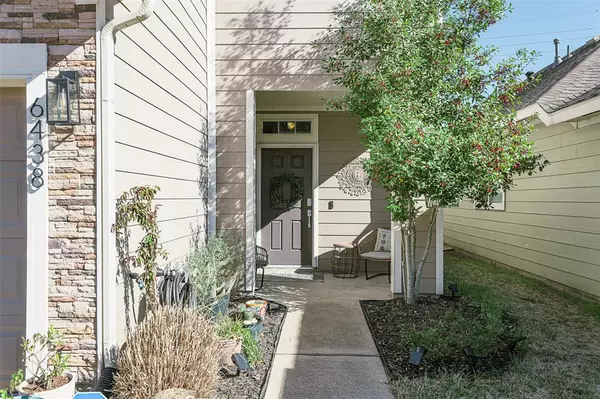$295,000
For more information regarding the value of a property, please contact us for a free consultation.
6438 Wilshire Fern Houston, TX 77040
4 Beds
3 Baths
2,155 SqFt
Key Details
Property Type Single Family Home
Listing Status Sold
Purchase Type For Sale
Square Footage 2,155 sqft
Price per Sqft $136
Subdivision Wilshire Court Sec 02
MLS Listing ID 2037025
Sold Date 02/28/23
Style Traditional
Bedrooms 4
Full Baths 3
HOA Fees $77/ann
HOA Y/N 1
Year Built 2011
Annual Tax Amount $6,271
Tax Year 2022
Lot Size 3,326 Sqft
Acres 0.0764
Property Description
Gorgeous 4-Bedroom/3-Full Bath Home Located In Gated Wilshire Courts! This Home Is Conveniently Located Just 3 Minutes To US-290 (Quick To Downtown) & Less Than 5 Minutes To Beltway 8; Tons Of Retail & Dining Available Along US-290 Minutes From This Wonderful Home! Tall Ceilings Compliment An Open Floor Plan; Guests Are Greeted By Modern, Neutral Colors & Beautiful Laminate Flooring That Runs Thru-Out The Downstairs Space! There Is A Versatile First Floor Bedroom That Can Be Utilized As A Study Or Game/Media Room; Adjacent To That Space Is A Third Full Bath! The Kitchen Features Granite Counters, SS Appliances, & Abundant Cabinetry; The Primary Bedroom Is Very Spacious & Offers An Ensuite Bath With Separate Walk-In Shower & Soaker Tub; Two Secondary Bedrooms & A Full Bath Are Situated Upstairs As Well; /New HVAC Components 2018 & New Water Heater 2021; Awesome Covered Patio (With Swing) Perfect For Relaxing Or BBQ'ing; XL AC'ed Closet In Utility Room! Zoned To Sought-After Cy-Fair ISD!
Location
State TX
County Harris
Area Northwest Houston
Rooms
Bedroom Description 1 Bedroom Down - Not Primary BR,En-Suite Bath,Primary Bed - 2nd Floor,Walk-In Closet
Other Rooms Breakfast Room, Family Room, Living Area - 1st Floor, Utility Room in House
Kitchen Kitchen open to Family Room, Pantry
Interior
Interior Features Drapes/Curtains/Window Cover, Fire/Smoke Alarm, High Ceiling, Prewired for Alarm System
Heating Central Gas
Cooling Central Electric
Flooring Carpet, Laminate, Tile
Exterior
Exterior Feature Back Yard Fenced, Controlled Subdivision Access, Covered Patio/Deck
Parking Features Attached Garage
Garage Spaces 2.0
Garage Description Auto Garage Door Opener, Double-Wide Driveway
Roof Type Composition
Street Surface Concrete,Curbs
Accessibility Automatic Gate
Private Pool No
Building
Lot Description Subdivision Lot
Faces West
Story 2
Foundation Slab
Lot Size Range 0 Up To 1/4 Acre
Sewer Public Sewer
Water Public Water
Structure Type Cement Board,Stone
New Construction No
Schools
Elementary Schools Holbrook Elementary School
Middle Schools Dean Middle School
High Schools Jersey Village High School
School District 13 - Cypress-Fairbanks
Others
Senior Community No
Restrictions Deed Restrictions
Tax ID 128-541-002-0047
Energy Description Attic Vents,Ceiling Fans,Digital Program Thermostat,Energy Star Appliances,High-Efficiency HVAC,HVAC>13 SEER,Insulated/Low-E windows,Insulation - Batt,Insulation - Blown Cellulose,Radiant Attic Barrier
Acceptable Financing Cash Sale, Conventional, FHA, VA
Tax Rate 2.5842
Disclosures Sellers Disclosure
Listing Terms Cash Sale, Conventional, FHA, VA
Financing Cash Sale,Conventional,FHA,VA
Special Listing Condition Sellers Disclosure
Read Less
Want to know what your home might be worth? Contact us for a FREE valuation!

Our team is ready to help you sell your home for the highest possible price ASAP

Bought with Visions and Traditions Realty

GET MORE INFORMATION





