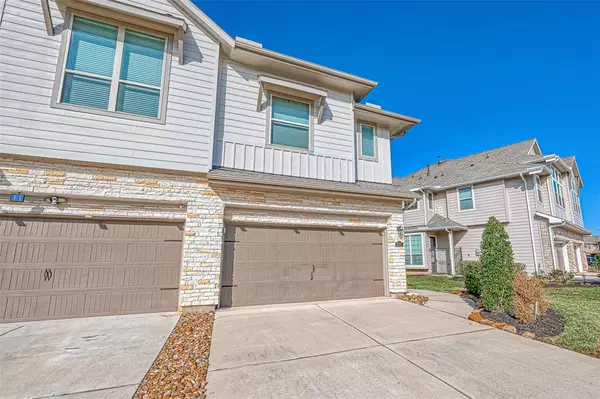$300,000
For more information regarding the value of a property, please contact us for a free consultation.
1731 Ryon Falls DR Richmond, TX 77469
3 Beds
2.1 Baths
1,592 SqFt
Key Details
Property Type Townhouse
Sub Type Townhouse
Listing Status Sold
Purchase Type For Sale
Square Footage 1,592 sqft
Price per Sqft $187
Subdivision Veranda Sec 16
MLS Listing ID 42944419
Sold Date 03/06/23
Style Traditional
Bedrooms 3
Full Baths 2
Half Baths 1
HOA Fees $225/mo
Year Built 2018
Annual Tax Amount $6,951
Tax Year 2022
Lot Size 3,281 Sqft
Property Description
Great Floor Plan! Beautiful Lennar Townhome with easy access to US 59/SH99. All 3 bedrooms are upstairs with spacious walk-in closets. The kitchen opens to the family room with 2 pantries for plenty of storage. Amazing granite counter tops with beautiful back splash and stainless-steel appliances. The kitchen is perfect for the chef in the family with plenty of cabinets and counter space. The back yard is fully fenced for your fur babies. The community has great amenities for the active family.
Location
State TX
County Fort Bend
Area Fort Bend South/Richmond
Rooms
Bedroom Description All Bedrooms Up
Other Rooms Breakfast Room, Family Room
Master Bathroom Half Bath, Primary Bath: Double Sinks, Primary Bath: Separate Shower
Kitchen Island w/o Cooktop, Kitchen open to Family Room, Pantry, Walk-in Pantry
Interior
Interior Features Fire/Smoke Alarm, High Ceiling, Prewired for Alarm System, Refrigerator Included
Heating Central Gas
Cooling Central Electric
Flooring Tile
Appliance Dryer Included, Refrigerator, Washer Included
Laundry Utility Rm in House
Exterior
Exterior Feature Back Yard, Fenced, Sprinkler System
Parking Features Attached Garage
Garage Spaces 2.0
Roof Type Composition
Street Surface Concrete
Private Pool No
Building
Story 2
Entry Level Levels 1 and 2
Foundation Slab
Builder Name Lennar
Sewer Public Sewer
Water Public Water, Water District
Structure Type Cement Board,Stone
New Construction No
Schools
Elementary Schools Phelan Elementary
Middle Schools Wessendorf/Lamar Junior High School
High Schools Lamar Consolidated High School
School District 33 - Lamar Consolidated
Others
HOA Fee Include Exterior Building
Senior Community No
Tax ID 8496-16-002-0030-901
Ownership Full Ownership
Tax Rate 3.1
Disclosures Mud
Special Listing Condition Mud
Read Less
Want to know what your home might be worth? Contact us for a FREE valuation!

Our team is ready to help you sell your home for the highest possible price ASAP

Bought with Hunter Real Estate Group

GET MORE INFORMATION





