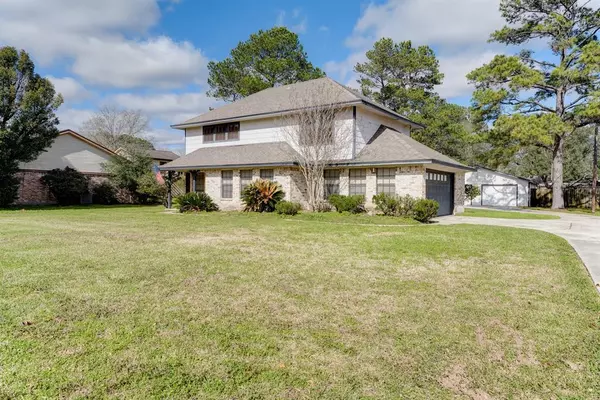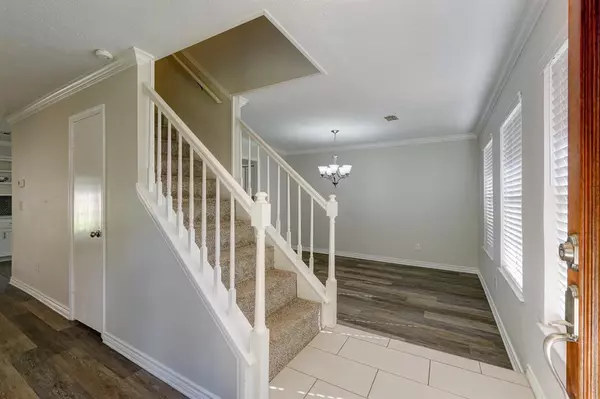$289,500
For more information regarding the value of a property, please contact us for a free consultation.
11315 Ashwood DR Humble, TX 77338
4 Beds
2.1 Baths
1,900 SqFt
Key Details
Property Type Single Family Home
Listing Status Sold
Purchase Type For Sale
Square Footage 1,900 sqft
Price per Sqft $151
Subdivision Ramblewood U/R
MLS Listing ID 10577789
Sold Date 03/03/23
Style Traditional
Bedrooms 4
Full Baths 2
Half Baths 1
HOA Fees $16/ann
HOA Y/N 1
Year Built 1980
Annual Tax Amount $4,181
Tax Year 2022
Lot Size 0.498 Acres
Acres 0.4982
Property Description
Fall in love with this charming 4-bedroom, 2.5-bathroom home in Ramblewood, which boasts LVP flooring, crown molding, a gas log fireplace, formal entryway, formal dining and living rooms, and a covered patio in the spacious backyard. Master new recipes in the kitchen, fully equipped with quartz countertops, tile backsplash, electric cooktop, and dining nook. The spa-like primary suite features a walk-in closet and a tub with a shower. Take advantage of the incredible 1,500 square foot workshop situated on 1/2 an acre. Located off I-69, commuters are only minutes from the George Bush Intercontinental Airport and Central Humble. Nearby shopping and dining can be found at the Deerbrook Mall and Humblewood Shopping Center. Multiple golf courses and nature parks surround the area. Nearby schools are a part of Humble ISD.
Location
State TX
County Harris
Area Humble Area East
Rooms
Bedroom Description En-Suite Bath,Primary Bed - 2nd Floor,Walk-In Closet
Other Rooms Breakfast Room, Formal Dining, Formal Living, Living Area - 1st Floor, Utility Room in Garage
Master Bathroom Primary Bath: Tub/Shower Combo
Kitchen Kitchen open to Family Room, Pantry
Interior
Interior Features Crown Molding, Formal Entry/Foyer
Heating Central Gas
Cooling Central Electric
Flooring Carpet, Vinyl Plank, Wood
Fireplaces Number 1
Exterior
Exterior Feature Back Yard, Covered Patio/Deck, Not Fenced
Parking Features Attached Garage, Attached/Detached Garage
Garage Spaces 2.0
Garage Description Single-Wide Driveway, Workshop
Roof Type Composition
Street Surface Concrete
Private Pool No
Building
Lot Description Subdivision Lot
Story 2
Foundation Slab
Lot Size Range 1/4 Up to 1/2 Acre
Sewer Septic Tank
Water Public Water
Structure Type Brick,Cement Board
New Construction No
Schools
Elementary Schools Humble Elementary School
Middle Schools Ross Sterling Middle School
High Schools Humble High School
School District 29 - Humble
Others
Senior Community No
Restrictions Deed Restrictions
Tax ID 114-285-000-0144
Energy Description Ceiling Fans,Digital Program Thermostat,Insulation - Other
Acceptable Financing Cash Sale, Conventional, FHA, VA
Tax Rate 2.133
Disclosures Sellers Disclosure
Listing Terms Cash Sale, Conventional, FHA, VA
Financing Cash Sale,Conventional,FHA,VA
Special Listing Condition Sellers Disclosure
Read Less
Want to know what your home might be worth? Contact us for a FREE valuation!

Our team is ready to help you sell your home for the highest possible price ASAP

Bought with Keller Williams Memorial

GET MORE INFORMATION





