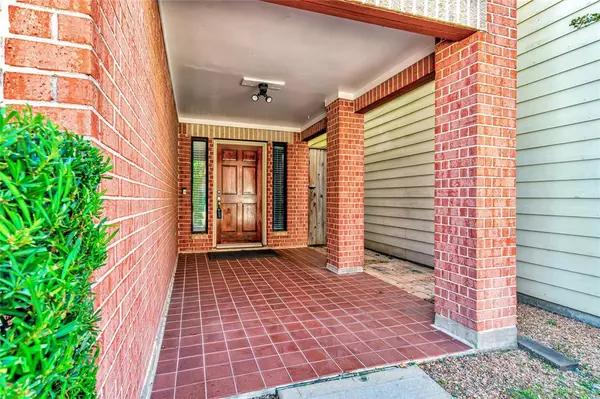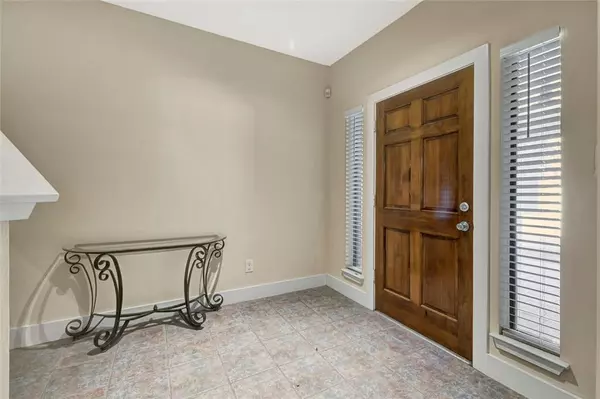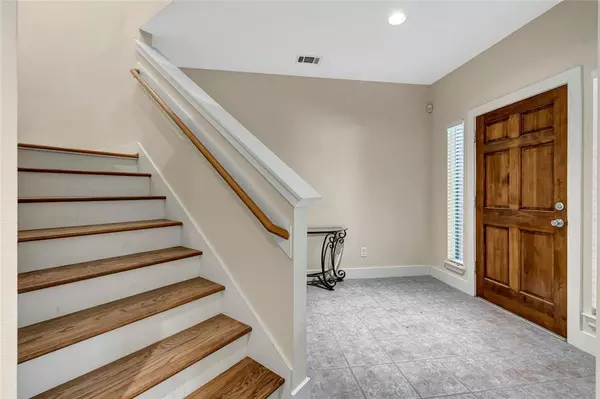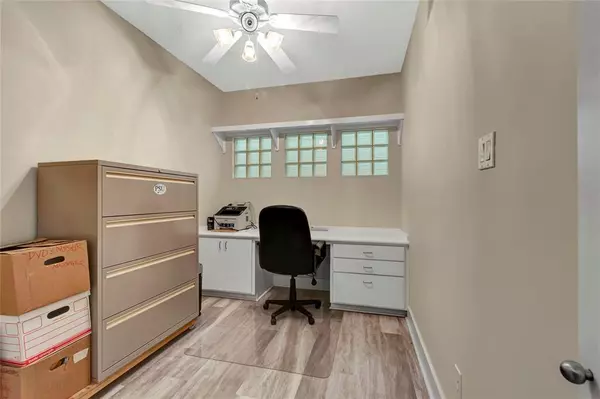$340,000
For more information regarding the value of a property, please contact us for a free consultation.
9822 Madeline Alyssa CT Houston, TX 77025
3 Beds
2.1 Baths
2,256 SqFt
Key Details
Property Type Single Family Home
Listing Status Sold
Purchase Type For Sale
Square Footage 2,256 sqft
Price per Sqft $150
Subdivision Contemporary Plaza Sec 05
MLS Listing ID 17173032
Sold Date 03/06/23
Style Traditional
Bedrooms 3
Full Baths 2
Half Baths 1
HOA Fees $185/mo
HOA Y/N 1
Year Built 2003
Annual Tax Amount $6,802
Tax Year 2021
Lot Size 1,754 Sqft
Acres 0.0403
Property Description
Welcome home to this freestanding, 2 story home is located in a quiet gated community and conveniently located minutes from the Medical Center and Galleria. The spacious home welcomes you to the first floor that include a lovely entry, 2 bedrooms with walk in closets, full bathroom and an office/study that could be used as a fourth bedroom. Two car attached garage with built in work bend and extra storage as well as a large, oversized storage closet under the staircase. The second floor offers beautiful wood floors in the open concept kitchen, dining room and living room with lots of windows for natural lighting. Other features include faux wood blinds throughout, ceiling fans in every room, wired for alarm system, built-in cabinets/shelving in the living room, double oven. 2nd level primary bedroom with very large bathroom with jetted soaking tub and separate tub area and extra spacious walk-in closet. Walk-in laundry room on 2nd floor with storage cabinets and hanging rack.
Location
State TX
County Harris
Area Willow Meadows Area
Rooms
Bedroom Description 1 Bedroom Up,2 Bedrooms Down,Primary Bed - 2nd Floor,Walk-In Closet
Other Rooms 1 Living Area, Family Room, Home Office/Study, Utility Room in House
Master Bathroom Primary Bath: Double Sinks, Primary Bath: Jetted Tub, Primary Bath: Separate Shower, Secondary Bath(s): Tub/Shower Combo, Vanity Area
Den/Bedroom Plus 4
Kitchen Breakfast Bar, Pantry
Interior
Interior Features High Ceiling
Heating Central Gas
Cooling Central Electric
Flooring Tile, Wood
Fireplaces Number 1
Fireplaces Type Gas Connections
Exterior
Exterior Feature Back Yard, Back Yard Fenced, Covered Patio/Deck, Porch
Parking Features Attached Garage
Garage Spaces 2.0
Garage Description Auto Driveway Gate, Auto Garage Door Opener, Driveway Gate
Roof Type Composition
Accessibility Automatic Gate
Private Pool No
Building
Lot Description Patio Lot
Story 2
Foundation Slab
Lot Size Range 0 Up To 1/4 Acre
Sewer Public Sewer
Water Public Water
Structure Type Brick,Wood
New Construction No
Schools
Elementary Schools Shearn Elementary School
Middle Schools Pershing Middle School
High Schools Madison High School (Houston)
School District 27 - Houston
Others
HOA Fee Include Grounds,Other
Senior Community No
Restrictions Deed Restrictions
Tax ID 122-977-001-0012
Tax Rate 2.3307
Disclosures Estate, No Disclosures
Special Listing Condition Estate, No Disclosures
Read Less
Want to know what your home might be worth? Contact us for a FREE valuation!

Our team is ready to help you sell your home for the highest possible price ASAP

Bought with Braden Real Estate Group

GET MORE INFORMATION





