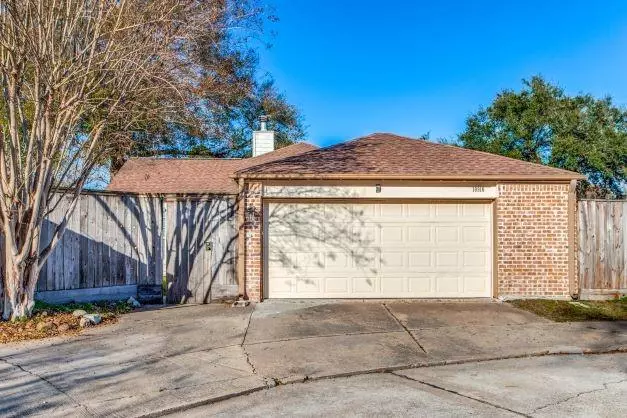$237,000
For more information regarding the value of a property, please contact us for a free consultation.
10910 Birdhill CIR Houston, TX 77064
3 Beds
3 Baths
1,645 SqFt
Key Details
Property Type Single Family Home
Listing Status Sold
Purchase Type For Sale
Square Footage 1,645 sqft
Price per Sqft $144
Subdivision White Oak Bend Sec 01
MLS Listing ID 78921967
Sold Date 03/03/23
Style Traditional
Bedrooms 3
Full Baths 3
HOA Fees $18/ann
HOA Y/N 1
Year Built 2006
Annual Tax Amount $5,851
Tax Year 2022
Lot Size 5,200 Sqft
Acres 0.1194
Property Description
Rare super clean & well maintained 2006 single story home located within a quite cul-de-sac street with 3 bedrooms/ 3 FULL BATHS / 2 CAR GARAGE w/workshop/storage,this home really has it all.NEW A/C UNITS 22'and the home is loaded with upgrades.ALL bedrooms include their own Primary FULL BATH w/quartz counter-tops,ceiling fans w/lighting throughout,all wet areas have tile,recent new durable vinyl flooring(NO CARPET),real wood-burning fireplace and formal dining included.The granite counter-top kitchen opens to family and formal dining while including neat under cabinetry recessed lighting that illuminate the counters beautifully.This family functional floor plan really maximizes space with attention to well proportioned living areas and large bedrooms making the entire home comfortable,peaceful and relaxing.The home is completely fenced-in providing best-in-class privacy & seclusion,safe and secure for your children & pets.Home is in a great location close to everything yet private.
Location
State TX
County Harris
Area Willowbrook South
Rooms
Bedroom Description All Bedrooms Down,En-Suite Bath,Primary Bed - 1st Floor,Walk-In Closet
Other Rooms Family Room, Formal Dining, Home Office/Study, Utility Room in House
Master Bathroom Primary Bath: Tub/Shower Combo, Secondary Bath(s): Tub/Shower Combo, Two Primary Baths
Kitchen Kitchen open to Family Room, Under Cabinet Lighting
Interior
Interior Features Drapes/Curtains/Window Cover
Heating Central Electric
Cooling Central Gas
Flooring Tile, Vinyl
Fireplaces Number 1
Fireplaces Type Wood Burning Fireplace
Exterior
Exterior Feature Back Yard, Back Yard Fenced, Fully Fenced, Side Yard, Storage Shed
Parking Features Attached/Detached Garage, Detached Garage
Garage Spaces 2.0
Garage Description Auto Garage Door Opener
Roof Type Composition
Private Pool No
Building
Lot Description Cul-De-Sac, Subdivision Lot
Faces Southwest
Story 1
Foundation Slab
Lot Size Range 0 Up To 1/4 Acre
Water Water District
Structure Type Cement Board
New Construction No
Schools
Elementary Schools Bang Elementary School
Middle Schools Campbell Middle School
High Schools Cypress Ridge High School
School District 13 - Cypress-Fairbanks
Others
Senior Community No
Restrictions Deed Restrictions
Tax ID 113-917-000-0042
Ownership Full Ownership
Energy Description Attic Vents,Ceiling Fans,Digital Program Thermostat,Insulated/Low-E windows,North/South Exposure
Acceptable Financing Cash Sale, Conventional, FHA, Investor, VA
Tax Rate 2.6891
Disclosures Sellers Disclosure
Listing Terms Cash Sale, Conventional, FHA, Investor, VA
Financing Cash Sale,Conventional,FHA,Investor,VA
Special Listing Condition Sellers Disclosure
Read Less
Want to know what your home might be worth? Contact us for a FREE valuation!

Our team is ready to help you sell your home for the highest possible price ASAP

Bought with eXp Realty LLC

GET MORE INFORMATION





