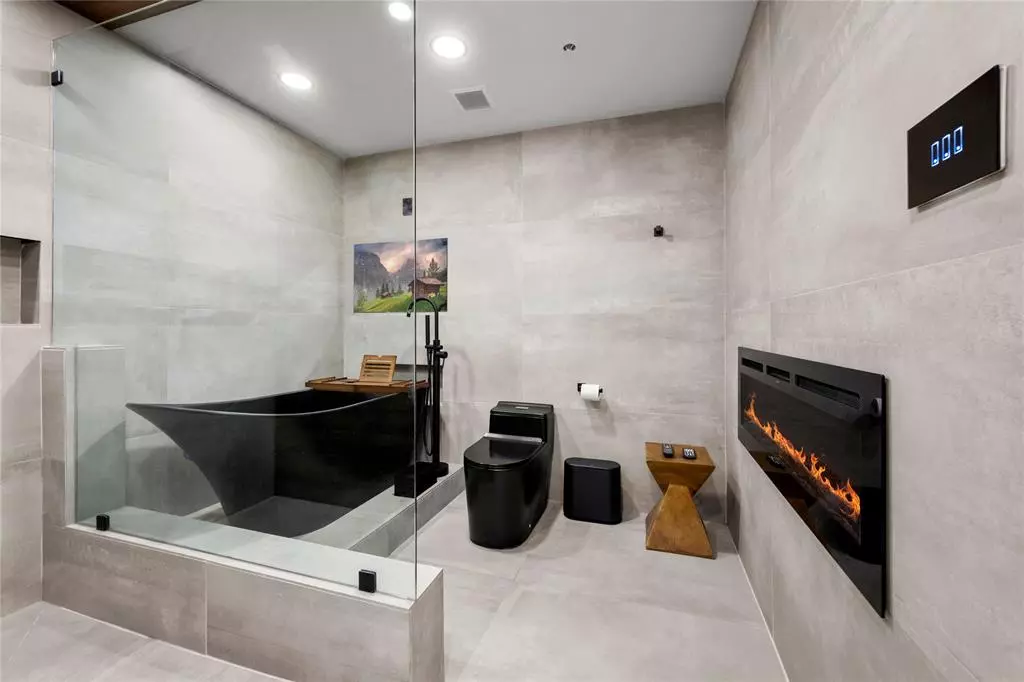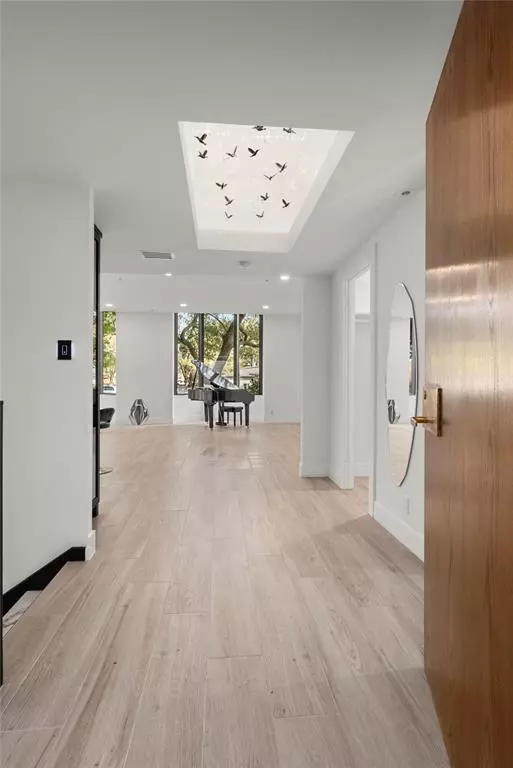$679,000
For more information regarding the value of a property, please contact us for a free consultation.
5555 Del Monte DR #103 Houston, TX 77056
2 Beds
2.1 Baths
2,095 SqFt
Key Details
Property Type Condo
Listing Status Sold
Purchase Type For Sale
Square Footage 2,095 sqft
Price per Sqft $310
Subdivision St James Condo 04 Amd
MLS Listing ID 70870617
Sold Date 03/06/23
Bedrooms 2
Full Baths 2
Half Baths 1
HOA Fees $1,707/mo
Year Built 1975
Annual Tax Amount $9,227
Tax Year 2022
Property Description
This 1st floor 2 story Unit of St James will provide owners with even the most discriminating taste the very best in interior finishes, features, and modern HIGH TECH comforts. Where elegance and luxury intersect stunning architecture and design. Impeccable 1st Floor 2 bedroom,2.5 bathroom residence w/all the perfect indulgences along w/ a large patio for those nights of entertainment. Whether it's entertaining family or business associates this unit definitely excels elegance and THE UTMOST style. This 2-story condo has access to both floors by an outside hall elevator for ease of access to 1st or 2nd floor entry. Unbelievable finishes & a must see to appreciate. Has valet & concierge service 24/7. Has swimming pool, tennis ball courts, Library, Fitness Center. Party Room w/ a catering kitchen and 4 Hotel Rooms for owners or guests. 2 Assigned Parking spots & storage unit. Patio 25 x 8 & 25 x 8 garden box. Schedule your showings now. This is a must see! Location, Location, Location!
Location
State TX
County Harris
Area Galleria
Building/Complex Name ST JAMES
Rooms
Bedroom Description All Bedrooms Down,En-Suite Bath,Primary Bed - 1st Floor,Sitting Area
Other Rooms 1 Living Area, Breakfast Room, Formal Dining, Kitchen/Dining Combo
Master Bathroom Primary Bath: Separate Shower, Primary Bath: Soaking Tub, Secondary Bath(s): Shower Only, Vanity Area
Den/Bedroom Plus 2
Kitchen Butler Pantry, Island w/ Cooktop, Kitchen open to Family Room, Pantry, Pots/Pans Drawers, Soft Closing Cabinets, Soft Closing Drawers, Under Cabinet Lighting, Walk-in Pantry
Interior
Interior Features Alarm System - Owned
Heating Central Electric
Cooling Central Electric
Flooring Marble Floors, Tile
Fireplaces Number 1
Fireplaces Type Mock Fireplace
Appliance Dryer Included, Refrigerator, Washer Included
Dryer Utilities 1
Exterior
Exterior Feature Balcony/Terrace
Pool Enclosed, Heated, In Ground
View North
Street Surface Concrete
Total Parking Spaces 2
Private Pool No
Building
Faces South,West
Unit Features Condo Hotel,Home Automation,Uncovered Terrace
New Construction No
Schools
Elementary Schools Briargrove Elementary School
Middle Schools Tanglewood Middle School
High Schools Wisdom High School
School District 27 - Houston
Others
HOA Fee Include Building & Grounds,Cable TV,Concierge,Insurance Common Area,Limited Access,Porter,Trash Removal,Valet Parking,Water and Sewer
Senior Community No
Tax ID 109-187-000-0103
Ownership Full Ownership
Energy Description Digital Program Thermostat
Acceptable Financing Cash Sale, Conventional
Tax Rate 2.3307
Disclosures HOA First Right of Refusal, Sellers Disclosure
Listing Terms Cash Sale, Conventional
Financing Cash Sale,Conventional
Special Listing Condition HOA First Right of Refusal, Sellers Disclosure
Read Less
Want to know what your home might be worth? Contact us for a FREE valuation!

Our team is ready to help you sell your home for the highest possible price ASAP

Bought with Keller Williams Premier Realty

GET MORE INFORMATION





