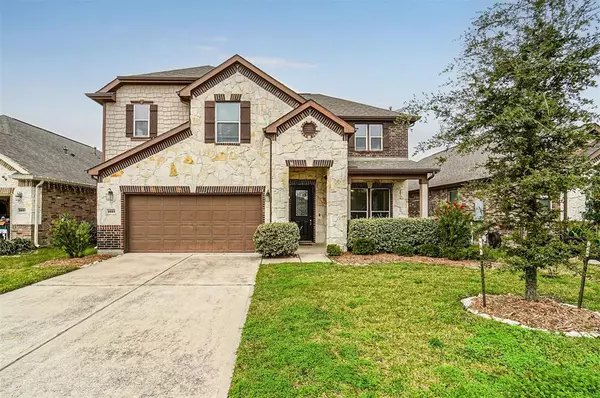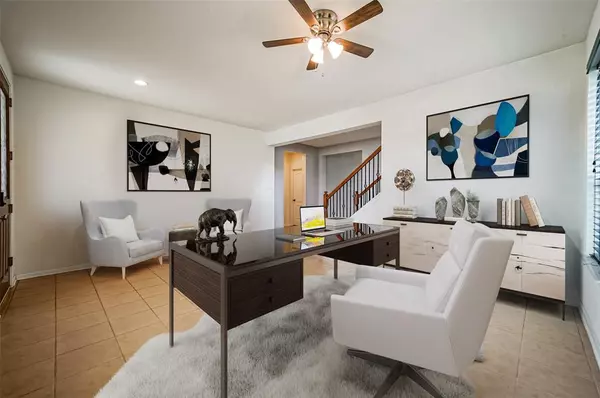$399,900
For more information regarding the value of a property, please contact us for a free consultation.
2823 Mezzomonte LN League City, TX 77573
4 Beds
2.1 Baths
3,180 SqFt
Key Details
Property Type Single Family Home
Listing Status Sold
Purchase Type For Sale
Square Footage 3,180 sqft
Price per Sqft $119
Subdivision Tuscan Lakes Sec Sf 50-4-2 Se
MLS Listing ID 46878024
Sold Date 03/08/23
Style Traditional
Bedrooms 4
Full Baths 2
Half Baths 1
HOA Fees $40/ann
HOA Y/N 1
Year Built 2014
Annual Tax Amount $12,546
Tax Year 2022
Lot Size 6,000 Sqft
Acres 0.1377
Property Description
Stunning two-story home with brick and stone elevation located on a quiet cul-de-sac street in sought after Tuscan Lakes. Enter to a covered front porch and an abundance of windows that illuminate the home with morning light. Chef's eat-in island kitchen features a double oven, granite countertops, 42" cabinets, new gas cooktop and new dishwasher. Desirable open floor plan. Nice size home office which could also be used as a formal dining room. Primary bedroom located on the first floor with a newly remodeled en-suite bath featuring an oversized walk-in shower, double sinks, framed mirror, and walk-in closet. Upstairs you will find three additional spacious bedrooms, full bath, gameroom and a huge bonus room with a closet that could be used as a second primary bedroom or media room. Extended covered back patio and pool size yard. Resort style amenities including a pool, parks, walking trails, 225 acres of lakes and a splash pad. Hurry and book your viewing; you will fall in love!
Location
State TX
County Galveston
Community Tuscan Lakes
Area League City
Rooms
Bedroom Description Primary Bed - 1st Floor
Other Rooms Breakfast Room, Family Room, Formal Dining, Gameroom Up, Media, Utility Room in House
Master Bathroom Half Bath, Primary Bath: Double Sinks, Primary Bath: Shower Only, Secondary Bath(s): Tub/Shower Combo
Den/Bedroom Plus 5
Kitchen Breakfast Bar, Kitchen open to Family Room, Pantry
Interior
Interior Features Drapes/Curtains/Window Cover, Fire/Smoke Alarm, High Ceiling, Refrigerator Included
Heating Central Gas
Cooling Central Electric
Flooring Carpet, Tile
Exterior
Exterior Feature Back Yard Fenced, Covered Patio/Deck, Patio/Deck
Parking Features Attached Garage
Garage Spaces 2.0
Roof Type Composition
Street Surface Concrete,Curbs
Private Pool No
Building
Lot Description Subdivision Lot
Story 2
Foundation Slab
Lot Size Range 0 Up To 1/4 Acre
Sewer Public Sewer
Water Public Water, Water District
Structure Type Brick,Cement Board,Stone
New Construction No
Schools
Elementary Schools Silbernagel Elementary School
Middle Schools Dunbar Middle School (Dickinson)
High Schools Dickinson High School
School District 17 - Dickinson
Others
HOA Fee Include Recreational Facilities
Senior Community No
Restrictions Deed Restrictions
Tax ID 7239-4002-2004-000
Ownership Full Ownership
Energy Description Digital Program Thermostat,Energy Star Appliances,Energy Star/CFL/LED Lights,High-Efficiency HVAC,Insulated/Low-E windows
Acceptable Financing Cash Sale, Conventional, FHA, VA
Tax Rate 3.1032
Disclosures Mud, Sellers Disclosure
Green/Energy Cert Energy Star Qualified Home
Listing Terms Cash Sale, Conventional, FHA, VA
Financing Cash Sale,Conventional,FHA,VA
Special Listing Condition Mud, Sellers Disclosure
Read Less
Want to know what your home might be worth? Contact us for a FREE valuation!

Our team is ready to help you sell your home for the highest possible price ASAP

Bought with PRG Realtors

GET MORE INFORMATION





