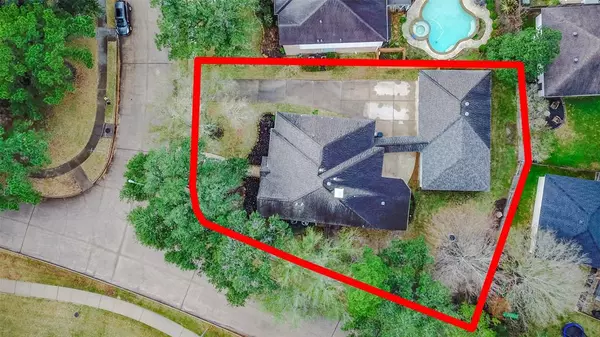$520,000
For more information regarding the value of a property, please contact us for a free consultation.
23302 Angel Gate CT Katy, TX 77494
5 Beds
3.1 Baths
3,370 SqFt
Key Details
Property Type Single Family Home
Listing Status Sold
Purchase Type For Sale
Square Footage 3,370 sqft
Price per Sqft $154
Subdivision Cinco Ranch Greenway Village
MLS Listing ID 83914445
Sold Date 03/08/23
Style Traditional
Bedrooms 5
Full Baths 3
Half Baths 1
HOA Fees $100/ann
HOA Y/N 1
Year Built 1998
Annual Tax Amount $9,833
Tax Year 2022
Lot Size 10,423 Sqft
Acres 0.2393
Property Description
Ideally located just 1 mile from La Centerra. 2 stories with 5 bedrooms is looking for a new owner. Oversized 3 full car garage plus a huge driveway makes it ideal for get together with no hassle for parking. Right at the entrance the crown molding, mirrors and upgraded light fixtures will welcome you to your formal dining room and enclosed french doors in your home office. Completely renovated kitchen with white quartz countertop, accent farmhouse backsplash and custom wooden vent hood makes this a chef dream kitchen. Gas cooktop, big sink facing living area and beautiful pendant lights make the kitchen the heart of this home. Build ins and elegant fireplace decorates the family room. Spacious primary bedroom down and upstairs 4 more. This floor plan is ideal is your family needs 2 home offices. The size of the game is amazing, enough for pool table, air hockey and more. HUGE custom built porch with stunning pine wood cathedral ceiling with great view!. Never flooded. KatyISD
Location
State TX
County Fort Bend
Community Cinco Ranch
Area Katy - Southeast
Rooms
Bedroom Description Primary Bed - 1st Floor,Walk-In Closet
Other Rooms 1 Living Area, Formal Dining, Gameroom Up, Home Office/Study, Utility Room in House
Master Bathroom Half Bath, Hollywood Bath, Primary Bath: Double Sinks, Primary Bath: Separate Shower, Primary Bath: Soaking Tub
Kitchen Kitchen open to Family Room, Pantry, Pots/Pans Drawers
Interior
Interior Features Alarm System - Owned, Crown Molding
Heating Central Gas
Cooling Central Electric
Flooring Carpet, Laminate
Fireplaces Number 1
Exterior
Exterior Feature Back Yard Fenced, Covered Patio/Deck, Sprinkler System, Subdivision Tennis Court
Parking Features Detached Garage, Oversized Garage
Garage Spaces 3.0
Garage Description Additional Parking, Auto Garage Door Opener
Roof Type Composition
Private Pool No
Building
Lot Description Cul-De-Sac, Subdivision Lot
Faces South
Story 2
Foundation Slab
Lot Size Range 0 Up To 1/4 Acre
Builder Name Perry Homes
Water Water District
Structure Type Brick,Stone
New Construction No
Schools
Elementary Schools Williams Elementary School (Katy)
Middle Schools Beck Junior High School
High Schools Cinco Ranch High School
School District 30 - Katy
Others
Senior Community No
Restrictions Deed Restrictions
Tax ID 2273-09-001-0650-914
Energy Description Ceiling Fans,Insulated/Low-E windows
Acceptable Financing Cash Sale, Conventional, FHA, Seller to Contribute to Buyer's Closing Costs, VA
Tax Rate 2.3395
Disclosures Mud
Listing Terms Cash Sale, Conventional, FHA, Seller to Contribute to Buyer's Closing Costs, VA
Financing Cash Sale,Conventional,FHA,Seller to Contribute to Buyer's Closing Costs,VA
Special Listing Condition Mud
Read Less
Want to know what your home might be worth? Contact us for a FREE valuation!

Our team is ready to help you sell your home for the highest possible price ASAP

Bought with RE/MAX Universal Vintage

GET MORE INFORMATION





