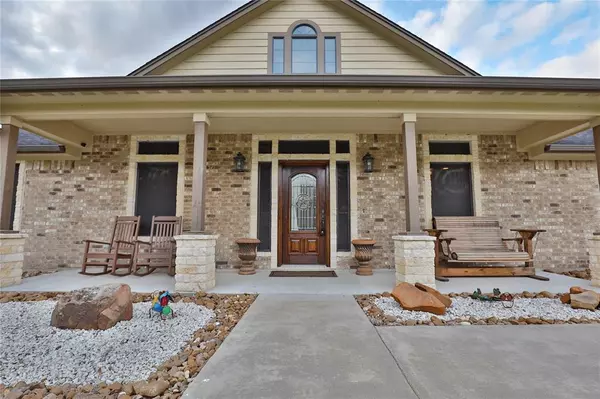$475,000
For more information regarding the value of a property, please contact us for a free consultation.
1303 County Road 878B Sweeny, TX 77480
4 Beds
2.1 Baths
1,960 SqFt
Key Details
Property Type Single Family Home
Listing Status Sold
Purchase Type For Sale
Square Footage 1,960 sqft
Price per Sqft $263
Subdivision Homeland Acres
MLS Listing ID 67097499
Sold Date 03/08/23
Style Craftsman,Traditional
Bedrooms 4
Full Baths 2
Half Baths 1
Year Built 2012
Annual Tax Amount $6,323
Tax Year 2022
Lot Size 3.090 Acres
Acres 3.09
Property Description
This property is the epitome of "pride of ownership" from foundation to the 40' X 60' shop to the meticulous back yard. Bell bottom piers were installed for max stability and durablity,
Crown molding graces the ceiling in kitchen/dining/living rms & primary bed & bath. Granite countertops in kitchen and cultured marble in the baths with primary bath an oasis of comfort boasting a soaking tub & separate shower for relaxing after that hard day at work. The screened in back porch with outdoor kitchen makes for easy serving while enjoying the salt-water pool just steps away while the men relax in the cool of the Man-cave inside of the 40'x60' shop. Complete with garage doors for easy access and an attached lean-to for boat or camper, this is every man's dream come true. At the end of a country, deadend road & 3 acres of backyard makes for a relaxing, peaceful evening watching deer as they drink from the pond at the back of the property. Sound like your dream home? Call today!
Location
State TX
County Brazoria
Area West Of The Brazos
Rooms
Bedroom Description All Bedrooms Down
Other Rooms 1 Living Area, Kitchen/Dining Combo, Utility Room in House
Master Bathroom Half Bath, Primary Bath: Double Sinks, Primary Bath: Jetted Tub, Primary Bath: Separate Shower, Primary Bath: Soaking Tub, Secondary Bath(s): Double Sinks
Kitchen Island w/o Cooktop, Kitchen open to Family Room, Pantry, Pots/Pans Drawers
Interior
Interior Features Crown Molding
Heating Central Gas
Cooling Central Electric
Flooring Carpet, Tile
Fireplaces Number 1
Fireplaces Type Gas Connections
Exterior
Exterior Feature Back Yard, Outdoor Kitchen, Partially Fenced, Patio/Deck, Porch, Private Driveway, Screened Porch, Storage Shed, Workshop
Carport Spaces 1
Garage Description Single-Wide Driveway, Workshop
Pool Gunite, In Ground, Salt Water
Roof Type Composition
Street Surface Asphalt
Private Pool Yes
Building
Lot Description Cleared
Story 1
Foundation Slab
Lot Size Range 2 Up to 5 Acres
Sewer Septic Tank
Water Well
Structure Type Brick
New Construction No
Schools
Elementary Schools Sweeny Elementary School
Middle Schools Sweeny Junior High School
High Schools Sweeny High School
School District 51 - Sweeny
Others
Senior Community No
Restrictions No Restrictions
Tax ID 5170-0030-000
Energy Description Ceiling Fans
Acceptable Financing Cash Sale, Conventional, FHA, USDA Loan, VA
Tax Rate 1.9264
Disclosures Exclusions, Sellers Disclosure
Listing Terms Cash Sale, Conventional, FHA, USDA Loan, VA
Financing Cash Sale,Conventional,FHA,USDA Loan,VA
Special Listing Condition Exclusions, Sellers Disclosure
Read Less
Want to know what your home might be worth? Contact us for a FREE valuation!

Our team is ready to help you sell your home for the highest possible price ASAP

Bought with Coldwell Banker Realty - Bellaire-Metropolitan

GET MORE INFORMATION





