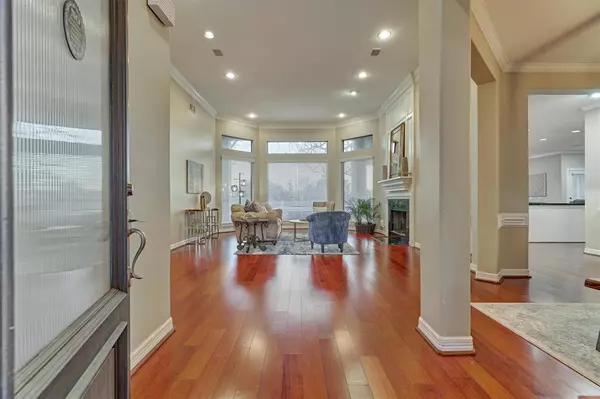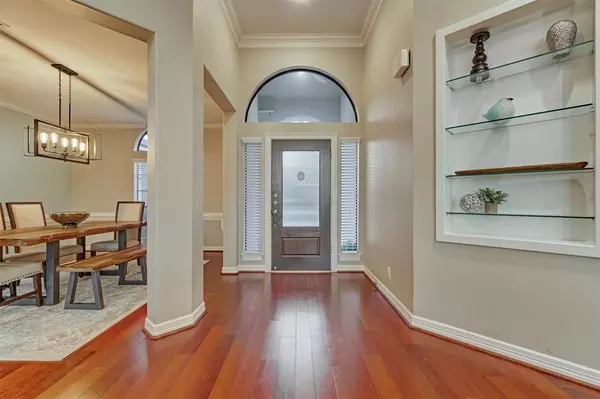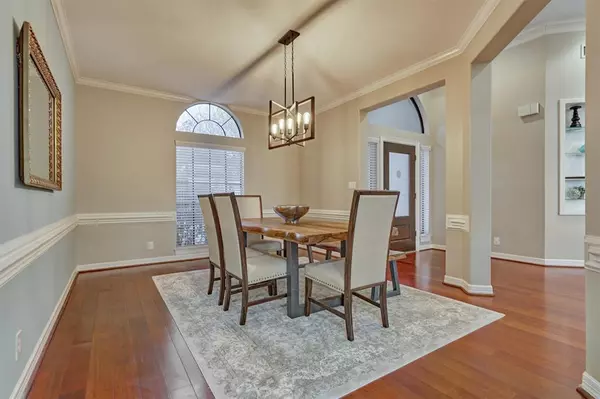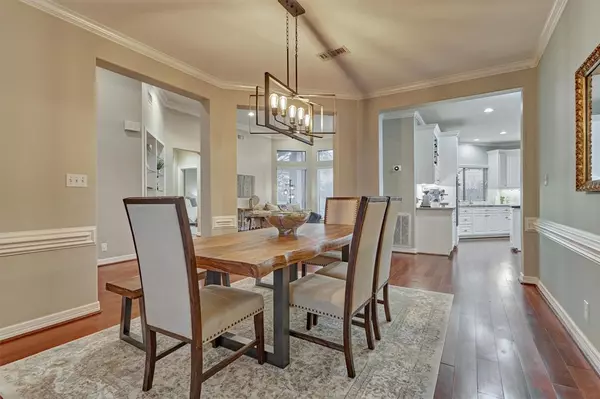$530,000
For more information regarding the value of a property, please contact us for a free consultation.
25019 Northampton Terrace DR Spring, TX 77389
3 Beds
2.1 Baths
3,345 SqFt
Key Details
Property Type Single Family Home
Listing Status Sold
Purchase Type For Sale
Square Footage 3,345 sqft
Price per Sqft $155
Subdivision Northampton Estates
MLS Listing ID 7334384
Sold Date 03/09/23
Style Traditional
Bedrooms 3
Full Baths 2
Half Baths 1
HOA Fees $32/ann
HOA Y/N 1
Year Built 1993
Annual Tax Amount $11,938
Tax Year 2022
Lot Size 8,907 Sqft
Acres 0.2045
Property Description
This beautiful stucco home may read like a two story but it LIVES LIKE A ONE STORY! Warm hardwoods, refreshingly tall ceilings and so much natural light! Formal living for those days you want to entertain with friends, and a cozy OPEN CONCEPT kitchen and living space for easy going nights in. Two-toned granite counters, large cooking island, beautiful cabinetry and extra large pantry, TWO fireplaces, and huge utility room! Spacious first floor primary suite with incredibly show stopping walk-in closet. Upstairs is a large bedroom with en suite bath, extra bedroom with beautiful balcony views and office with custom built-ins. If location is key…this is your destination! Northampton is close to The Woodlands, 99, 45, 249, parks and so much more!
Location
State TX
County Harris
Area Spring/Klein
Rooms
Bedroom Description En-Suite Bath,Primary Bed - 1st Floor
Other Rooms Breakfast Room, Family Room, Formal Dining, Home Office/Study, Living Area - 1st Floor
Master Bathroom Primary Bath: Double Sinks, Primary Bath: Separate Shower
Kitchen Island w/ Cooktop, Kitchen open to Family Room, Pantry
Interior
Interior Features Drapes/Curtains/Window Cover, High Ceiling, Wet Bar
Heating Central Gas
Cooling Central Electric
Flooring Carpet, Engineered Wood, Tile
Fireplaces Number 2
Fireplaces Type Gaslog Fireplace
Exterior
Exterior Feature Back Yard Fenced, Balcony, Covered Patio/Deck, Outdoor Kitchen, Patio/Deck
Parking Features Attached Garage, Oversized Garage
Garage Spaces 2.0
Garage Description Auto Garage Door Opener, Golf Cart Garage
Waterfront Description Lake View
Roof Type Composition
Street Surface Concrete
Private Pool No
Building
Lot Description Cul-De-Sac, In Golf Course Community, On Golf Course, Water View
Story 2
Foundation Slab
Lot Size Range 0 Up To 1/4 Acre
Water Water District
Structure Type Stucco
New Construction No
Schools
Elementary Schools French Elementary School (Klein)
Middle Schools Hofius Intermediate School
High Schools Klein Oak High School
School District 32 - Klein
Others
Senior Community No
Restrictions Deed Restrictions
Tax ID 117-336-001-0010
Energy Description Tankless/On-Demand H2O Heater
Tax Rate 2.4965
Disclosures Mud, Sellers Disclosure
Special Listing Condition Mud, Sellers Disclosure
Read Less
Want to know what your home might be worth? Contact us for a FREE valuation!

Our team is ready to help you sell your home for the highest possible price ASAP

Bought with Dogwood Realty Partners

GET MORE INFORMATION





