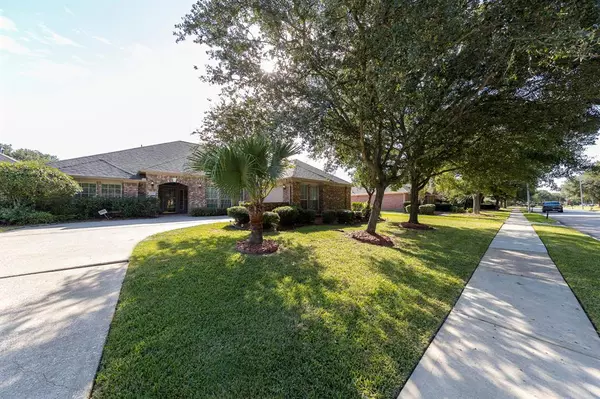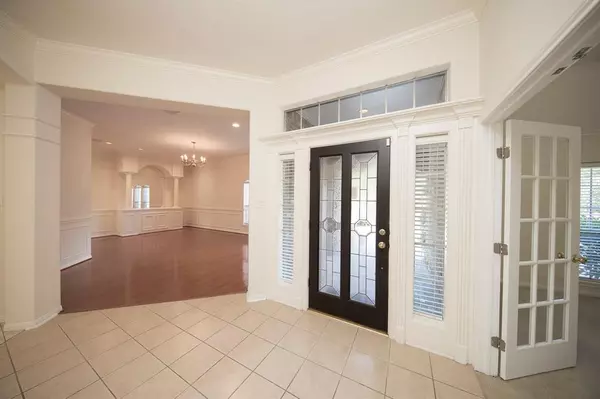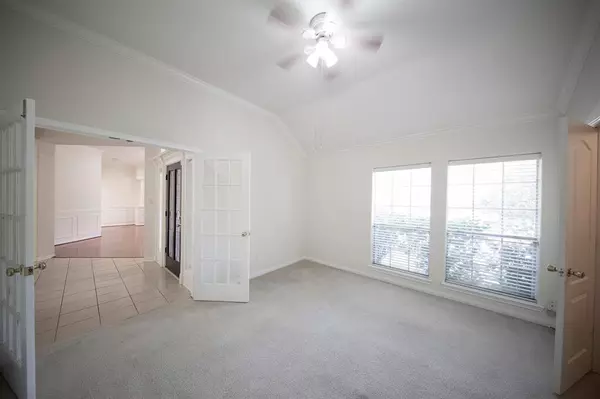$349,500
For more information regarding the value of a property, please contact us for a free consultation.
4218 Waterwood DR Baytown, TX 77521
3 Beds
3.1 Baths
3,051 SqFt
Key Details
Property Type Single Family Home
Listing Status Sold
Purchase Type For Sale
Square Footage 3,051 sqft
Price per Sqft $112
Subdivision Country Club Estates Sec 01
MLS Listing ID 54271022
Sold Date 03/10/23
Style Traditional
Bedrooms 3
Full Baths 3
Half Baths 1
HOA Fees $39/ann
HOA Y/N 1
Year Built 2000
Annual Tax Amount $9,195
Tax Year 2022
Lot Size 9,600 Sqft
Acres 0.2204
Property Description
COME AND SEE THIS STUNNING 4 SIDED BRICK HOUSE THAT HAS HIS OWN GENERATOR AND CLOSED TO HOUSTON METHODIST BAYTOWN HOSPITAL ,FINE DININGS ,SCHOOLS AND SUPERMARKETS. THIS 3/4 BEDROOMS HOUSE ,HIGH CEILINGS,3.5 BATHS AND OPEN FLOOR PLAN ARE JUST A FEW FEATURES OF THIS BEAUTEOUS HOME.SELLER JUST PAINT THE ENTIRE INSIDE OF THE HOUSE ,NEW WATER HEATER,AND SPENT HUGE AMOUNT OF DOLLARS FOR REPLACING THE ENTIRE ROOF.THE FABULOUS GOURMET KITCHEN HAS GRANITE COUNTERTOPS,LOTS OF STORAGE CABINETS AND NICE STAINLESS REFRIGERATOR. A NATURAL LIGHT FLOWS INTO EVERY ROOM WITH LARGE BRIGHT WINDOWS.HOW ABOUT CHECKING YOUR MONSTROUS MASTER SUITE WITH DUAL VANITY,HUGE JETTED TUB AND SEPARATE SHOWER.THE ENORMOUS WALK IN CLOSET IS IMPRESSIVE.SEE THE FULLY FENCED BACKYARD TO ENJOY QUIET SOLITUDE WHILE ONLY A SHORT DRIVE TO THE SHOPPING AREAS AND FINE DININGS. EASY TO COMMUTE TO 1/10,AND HWY 146.THIS IS A GREAT FIND IN THE HEART OF BAYTOWN THIS HOME IS IMMACULATE SHAPE AND WAITING FOR A NEW OWNER.CALL NOW
Location
State TX
County Harris
Area Baytown/Harris County
Rooms
Bedroom Description All Bedrooms Down
Other Rooms 1 Living Area, Breakfast Room, Formal Dining, Formal Living, Guest Suite, Home Office/Study, Utility Room in House
Master Bathroom Half Bath, Primary Bath: Double Sinks, Primary Bath: Jetted Tub, Primary Bath: Separate Shower
Kitchen Kitchen open to Family Room, Pantry
Interior
Heating Central Gas
Cooling Central Electric
Flooring Carpet, Engineered Wood, Tile
Fireplaces Number 1
Fireplaces Type Gas Connections
Exterior
Exterior Feature Back Yard, Fully Fenced, Patio/Deck
Parking Features Attached Garage
Garage Spaces 2.0
Roof Type Composition
Private Pool No
Building
Lot Description Subdivision Lot
Story 1
Foundation Slab
Lot Size Range 0 Up To 1/4 Acre
Sewer Public Sewer
Water Public Water, Water District
Structure Type Brick,Wood
New Construction No
Schools
Elementary Schools Travis Elementary School (Goose Creek)
Middle Schools Baytown Junior High School
High Schools Lee High School (Goose Creek)
School District 23 - Goose Creek Consolidated
Others
Senior Community No
Restrictions Restricted
Tax ID 120-331-000-0011
Energy Description Ceiling Fans
Acceptable Financing Cash Sale, Conventional, FHA, VA
Tax Rate 2.97
Disclosures Sellers Disclosure
Listing Terms Cash Sale, Conventional, FHA, VA
Financing Cash Sale,Conventional,FHA,VA
Special Listing Condition Sellers Disclosure
Read Less
Want to know what your home might be worth? Contact us for a FREE valuation!

Our team is ready to help you sell your home for the highest possible price ASAP

Bought with Better Homes and Gardens Real Estate Gary Greene - Lake Houston

GET MORE INFORMATION





