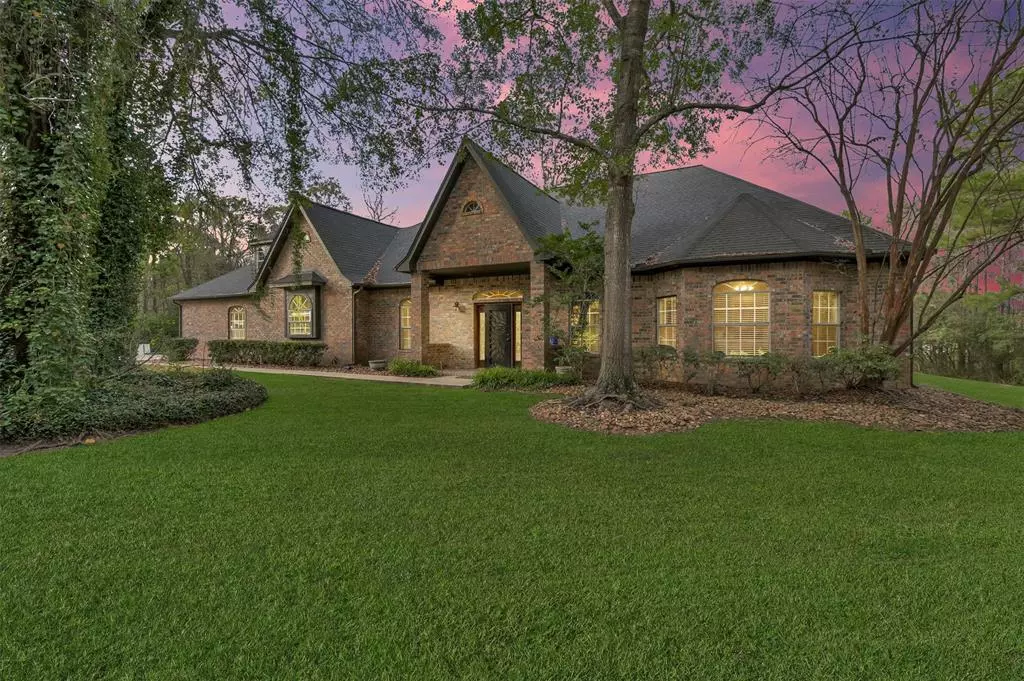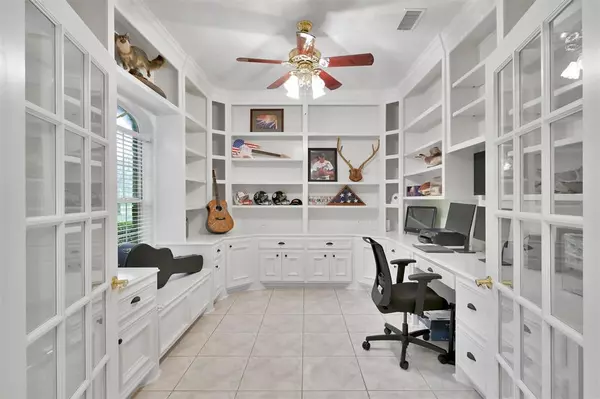$799,950
For more information regarding the value of a property, please contact us for a free consultation.
136 Lyndsey DR Montgomery, TX 77316
3 Beds
2.1 Baths
3,181 SqFt
Key Details
Property Type Single Family Home
Listing Status Sold
Purchase Type For Sale
Square Footage 3,181 sqft
Price per Sqft $232
Subdivision Montgomery Trace 05
MLS Listing ID 98432622
Sold Date 03/10/23
Style Traditional
Bedrooms 3
Full Baths 2
Half Baths 1
HOA Fees $29/ann
HOA Y/N 1
Year Built 2001
Annual Tax Amount $9,843
Tax Year 2022
Lot Size 2.283 Acres
Acres 2.283
Property Description
LAKEFRONT home located in the sought-after community of Montgomery Trace with a tremendous lake view! This gorgeous home sits on over 2 acres of wooded/waterfront property & is the perfect spot for rest & relaxation. Widened driveway shaded with mature trees & plush landscaping. Spacious primary bedroom with a beautiful lake view along with the living area windows that face the lake. Dining room with sitting area that boasts a double-sided fireplace. Two Secondary bedrooms on the first floor with a flex room upstairs.
Enjoy a morning cup of coffee from the screened-in back patio overlooking the lake. This home features a new water heater (2022), new roof (2021), new paint outside (2021), double pane windows (2021), plumbing fixtures, etc. Shopping, dining and entertainment a short commute away.
Location
State TX
County Montgomery
Area Conroe Southwest
Rooms
Bedroom Description 2 Bedrooms Down,Primary Bed - 1st Floor,Split Plan
Other Rooms 1 Living Area, Family Room, Gameroom Up, Home Office/Study, Kitchen/Dining Combo, Sun Room, Utility Room in House
Master Bathroom Primary Bath: Double Sinks, Primary Bath: Separate Shower
Interior
Heating Central Gas, Propane
Cooling Central Electric
Flooring Carpet, Tile, Wood
Fireplaces Number 2
Fireplaces Type Freestanding, Gas Connections
Exterior
Parking Features Attached Garage
Garage Spaces 3.0
Garage Description Additional Parking
Waterfront Description Lakefront
Roof Type Composition
Private Pool No
Building
Lot Description Corner, Water View, Waterfront, Wooded
Faces South
Story 1.5
Foundation Slab
Lot Size Range 1 Up to 2 Acres
Sewer Septic Tank
Structure Type Brick
New Construction No
Schools
Elementary Schools Stewart Elementary School (Conroe)
Middle Schools Peet Junior High School
High Schools Conroe High School
School District 11 - Conroe
Others
Senior Community No
Restrictions Deed Restrictions
Tax ID 7281-05-08300
Energy Description Ceiling Fans,Digital Program Thermostat,Insulated/Low-E windows,Radiant Attic Barrier,Tankless/On-Demand H2O Heater
Tax Rate 1.8488
Disclosures Sellers Disclosure
Special Listing Condition Sellers Disclosure
Read Less
Want to know what your home might be worth? Contact us for a FREE valuation!

Our team is ready to help you sell your home for the highest possible price ASAP

Bought with Non-MLS

GET MORE INFORMATION





