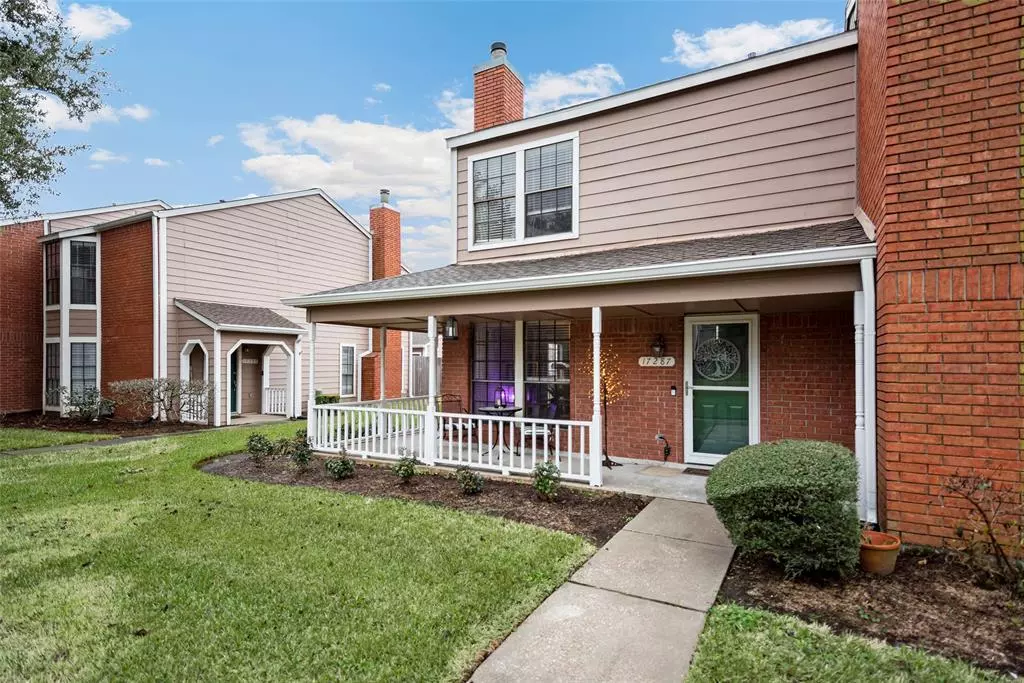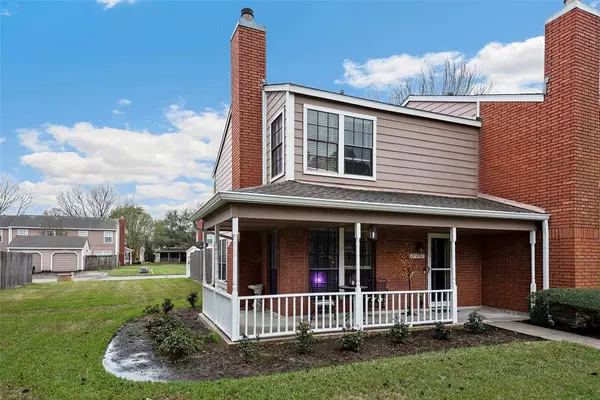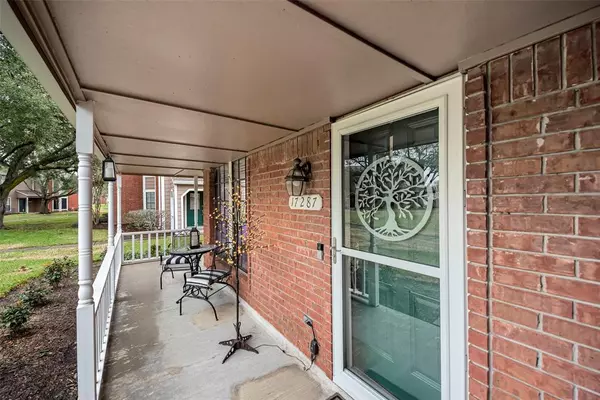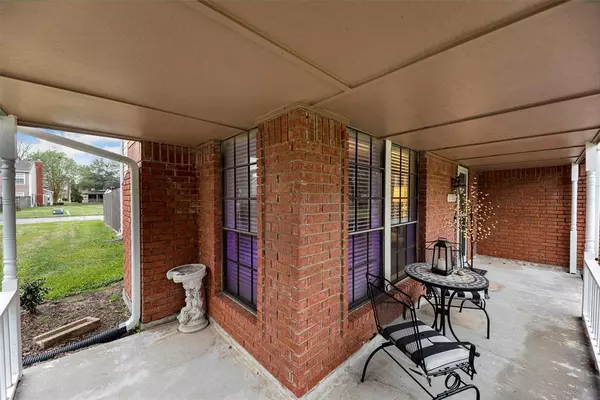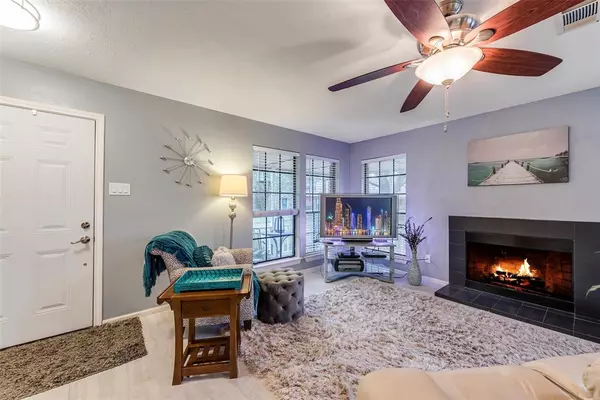$217,500
For more information regarding the value of a property, please contact us for a free consultation.
17287 Saturn LN Houston, TX 77058
3 Beds
2.1 Baths
1,280 SqFt
Key Details
Property Type Townhouse
Sub Type Townhouse
Listing Status Sold
Purchase Type For Sale
Square Footage 1,280 sqft
Price per Sqft $164
Subdivision University Green Sec 06
MLS Listing ID 49314799
Sold Date 03/10/23
Style Traditional
Bedrooms 3
Full Baths 2
Half Baths 1
HOA Fees $250/mo
Year Built 1984
Annual Tax Amount $4,352
Tax Year 2022
Lot Size 2,232 Sqft
Property Description
Welcome home to this spacious corner townhome w/ a wrap around front porch-Green space on 2 sides w/ lovely open views!! Private detached garage w/ extra outside parking space, fenced in back yard area & grapefruit tree! 3 bedrooms up, 2.5 baths. Large primary w/ ensuite bath that has newer tile floors & custom closet! Ample storage space throughout this townhome! New gutters, porch railings, exterior lights 3 years old, storm doors at front & back-2018, newer front & back door, new outlets & switches, new paint inside, toilets-2015, door hinges & hardware. Half bath completely remodeled w/ storage shelves, pedestal sink & mirror! 2" blinds throughout, light & bright unit w/ great views! New tile floors-2018, newer fireplace upgraded-2018, fans in all rooms! Kitchen features large breakfast bar area, oversized white sink, stainless dishwasher & new paint. AC is approximately 4 years old- inside unit, outside unit, air ducts and furnace all replaced! Newer roof from HOA.
Location
State TX
County Harris
Area Clear Lake Area
Rooms
Bedroom Description All Bedrooms Up,En-Suite Bath,Primary Bed - 2nd Floor,Walk-In Closet
Other Rooms 1 Living Area, Breakfast Room, Kitchen/Dining Combo, Living Area - 1st Floor, Utility Room in House
Master Bathroom Half Bath, Primary Bath: Tub/Shower Combo, Secondary Bath(s): Tub/Shower Combo
Den/Bedroom Plus 3
Kitchen Breakfast Bar, Kitchen open to Family Room, Pantry
Interior
Interior Features Fire/Smoke Alarm
Heating Central Gas
Cooling Central Electric
Flooring Carpet, Tile
Fireplaces Number 1
Fireplaces Type Gas Connections, Wood Burning Fireplace
Dryer Utilities 1
Laundry Utility Rm in House
Exterior
Exterior Feature Back Green Space, Back Yard, Fenced, Front Green Space, Front Yard, Patio/Deck, Play Area, Private Driveway, Side Green Space, Side Yard
Parking Features Detached Garage, Oversized Garage
Garage Spaces 1.0
Roof Type Composition
Street Surface Concrete,Curbs,Gutters
Private Pool No
Building
Story 2
Unit Location Courtyard,Cul-De-Sac,Greenbelt,On Corner,Other
Entry Level Levels 1 and 2
Foundation Slab
Sewer Public Sewer
Water Public Water, Water District
Structure Type Brick,Cement Board,Wood
New Construction No
Schools
Elementary Schools Falcon Pass Elementary School
Middle Schools Space Center Intermediate School
High Schools Clear Lake High School
School District 9 - Clear Creek
Others
HOA Fee Include Exterior Building,Grounds,Recreational Facilities
Senior Community No
Tax ID 114-225-016-0006
Ownership Full Ownership
Energy Description Ceiling Fans
Acceptable Financing Cash Sale, Conventional, FHA, VA
Tax Rate 2.4437
Disclosures Mud, Sellers Disclosure
Listing Terms Cash Sale, Conventional, FHA, VA
Financing Cash Sale,Conventional,FHA,VA
Special Listing Condition Mud, Sellers Disclosure
Read Less
Want to know what your home might be worth? Contact us for a FREE valuation!

Our team is ready to help you sell your home for the highest possible price ASAP

Bought with RE/MAX Space Center

GET MORE INFORMATION

