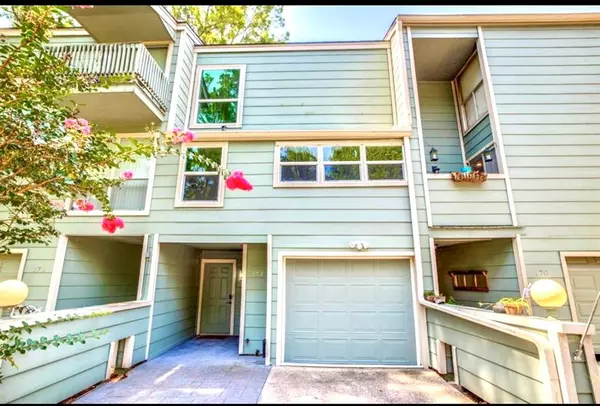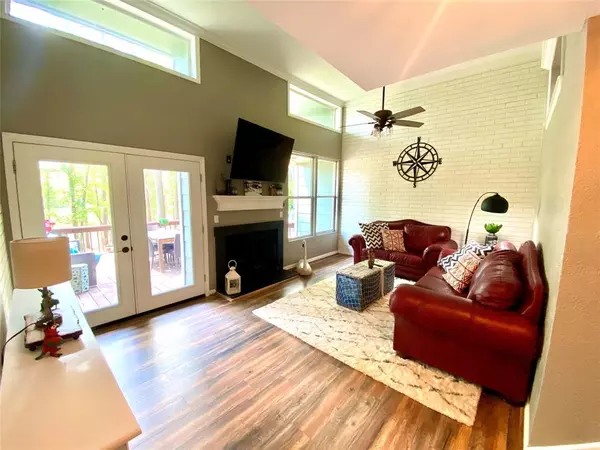$235,000
For more information regarding the value of a property, please contact us for a free consultation.
174 Villa WAY Coldspring, TX 77331
2 Beds
2 Baths
1,471 SqFt
Key Details
Property Type Townhouse
Sub Type Townhouse
Listing Status Sold
Purchase Type For Sale
Square Footage 1,471 sqft
Price per Sqft $146
Subdivision Cape Royale Harbour Villa #1
MLS Listing ID 42712174
Sold Date 03/13/23
Style Split Level,Traditional
Bedrooms 2
Full Baths 2
HOA Fees $210/ann
Year Built 1975
Annual Tax Amount $3,502
Tax Year 2022
Lot Size 1,573 Sqft
Property Description
Fully Furnished townhome in Cape Royale Harbour Villa. This townhome overlooks a tranquil lagoon and a view of Lake Livingston. Vacation Rentals are allowed at this location. Cape Royale is a gated waterfront community that offers amenities such as a pool, marina, walking trails, picnic areas, fishing, tennis, & more. This 2 bedroom/2 bath split level townhome has a living area with high ceilings. An amazing deck is just off the living area. Here you have views of the water, wildlife, and nature/trees. Tastefully updated throughout. The living area and kitchen are on the second level and the bedrooms are on the third. The garage is on ground level and has washer/dryer connections. The washer, Dryer, and Refrigerator are included. This one is ready for move-in... Just bring your clothes!
Location
State TX
County San Jacinto
Area Lake Livingston Area
Rooms
Bedroom Description All Bedrooms Up,Split Plan,Walk-In Closet
Other Rooms 1 Living Area, Kitchen/Dining Combo, Living Area - 2nd Floor, Utility Room in Garage
Master Bathroom Secondary Bath(s): Shower Only
Kitchen Breakfast Bar, Pantry, Walk-in Pantry
Interior
Interior Features Balcony, Brick Walls, Fire/Smoke Alarm, High Ceiling, Refrigerator Included, Split Level
Heating Central Electric
Cooling Central Electric
Flooring Engineered Wood, Tile
Fireplaces Number 1
Fireplaces Type Gaslog Fireplace
Appliance Refrigerator
Dryer Utilities 1
Laundry Utility Rm In Garage
Exterior
Exterior Feature Area Tennis Courts, Back Green Space, Patio/Deck
Parking Features Attached Garage
Garage Spaces 1.0
Waterfront Description Lake View,Pier,Pond
Roof Type Composition
Street Surface Asphalt,Concrete
Accessibility Manned Gate
Private Pool No
Building
Story 3
Unit Location Water View,Wooded
Entry Level Levels 1, 2 and 3
Foundation Slab
Water Water District
Structure Type Cement Board
New Construction No
Schools
Elementary Schools James Street Elementary School
Middle Schools Lincoln Junior High School
High Schools Coldspring-Oakhurst High School
School District 101 - Coldspring-Oakhurst Consolidated
Others
HOA Fee Include Exterior Building,Grounds,On Site Guard,Other,Recreational Facilities
Senior Community No
Tax ID 53505
Energy Description Ceiling Fans
Acceptable Financing Cash Sale, Conventional, FHA, Investor, VA
Tax Rate 2.0554
Disclosures Mud, Sellers Disclosure
Listing Terms Cash Sale, Conventional, FHA, Investor, VA
Financing Cash Sale,Conventional,FHA,Investor,VA
Special Listing Condition Mud, Sellers Disclosure
Read Less
Want to know what your home might be worth? Contact us for a FREE valuation!

Our team is ready to help you sell your home for the highest possible price ASAP

Bought with Compass RE Texas, LLC - The Woodlands

GET MORE INFORMATION





