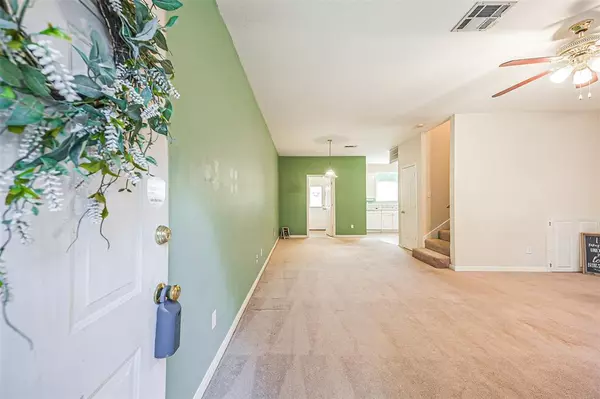$167,500
For more information regarding the value of a property, please contact us for a free consultation.
1061 Birnham Woods BLVD Pasadena, TX 77503
3 Beds
2.1 Baths
1,400 SqFt
Key Details
Property Type Townhouse
Sub Type Townhouse
Listing Status Sold
Purchase Type For Sale
Square Footage 1,400 sqft
Price per Sqft $103
Subdivision Birnham Woods T/H Sec 01 Prcl
MLS Listing ID 18383645
Sold Date 03/13/23
Style Traditional
Bedrooms 3
Full Baths 2
Half Baths 1
HOA Fees $287/mo
Year Built 2001
Annual Tax Amount $3,845
Tax Year 2022
Lot Size 1,535 Sqft
Property Description
Amazing opportunity! Features a spacious and open living room downstairs as well as a dining area. The kitchen is beautiful and perfect for all your cooking needs. An added bonus is the in-house utility room conveniently located downstairs. Upstairs is your private large primary bedroom with an en-suite bathroom and lots of closet space. The upstairs also boasts two additional bedrooms and a shared full bathroom. There is also a backyard area that is very private and encompassed between the home and the two car garage. Your garage offers plenty of storage space and room for 2 vehicles! Some updates/upgrades include A/C- 2017, built in microwave, kitchen pantry, French doors on closets in secondary bedrooms & more! Don't wait... very difficult to find a 3-2.5-2 at this price! Not in the flood zone and has never flooded. Come see for yourself!
Call your favorite agent or call me for more info and your private showing.
Location
State TX
County Harris
Area Pasadena
Rooms
Bedroom Description All Bedrooms Up,Primary Bed - 2nd Floor,Walk-In Closet
Other Rooms Family Room, Living Area - 1st Floor, Living/Dining Combo, Utility Room in House
Master Bathroom Half Bath, Primary Bath: Tub/Shower Combo, Secondary Bath(s): Tub/Shower Combo
Den/Bedroom Plus 3
Kitchen Kitchen open to Family Room
Interior
Interior Features Drapes/Curtains/Window Cover, Fire/Smoke Alarm, Refrigerator Included
Heating Central Electric
Cooling Central Electric
Flooring Carpet, Laminate, Tile
Appliance Electric Dryer Connection, Refrigerator
Dryer Utilities 1
Laundry Utility Rm in House
Exterior
Exterior Feature Back Yard, Front Green Space, Partially Fenced
Parking Features Attached/Detached Garage, Detached Garage
Garage Spaces 2.0
Roof Type Composition
Street Surface Concrete,Curbs
Private Pool No
Building
Story 2
Unit Location Greenbelt
Entry Level Levels 1 and 2
Foundation Slab
Sewer Public Sewer
Water Public Water
Structure Type Brick,Cement Board
New Construction No
Schools
Elementary Schools Mcmasters Elementary School
Middle Schools Sanjacinto Intermediate School
High Schools Sam Rayburn High School
School District 41 - Pasadena
Others
Pets Allowed With Restrictions
HOA Fee Include Exterior Building,Grounds,Insurance,Trash Removal,Water and Sewer
Senior Community No
Tax ID 104-839-001-0015
Ownership Full Ownership
Acceptable Financing Cash Sale, Conventional
Tax Rate 2.524
Disclosures Sellers Disclosure
Listing Terms Cash Sale, Conventional
Financing Cash Sale,Conventional
Special Listing Condition Sellers Disclosure
Pets Allowed With Restrictions
Read Less
Want to know what your home might be worth? Contact us for a FREE valuation!

Our team is ready to help you sell your home for the highest possible price ASAP

Bought with Jane Byrd Properties International LLC

GET MORE INFORMATION





