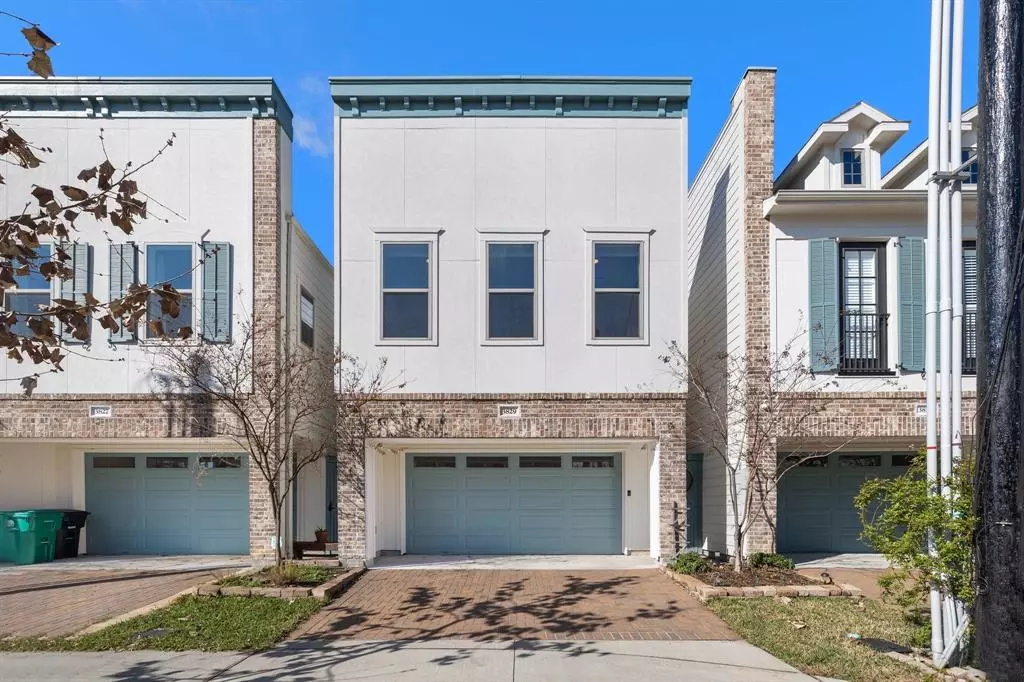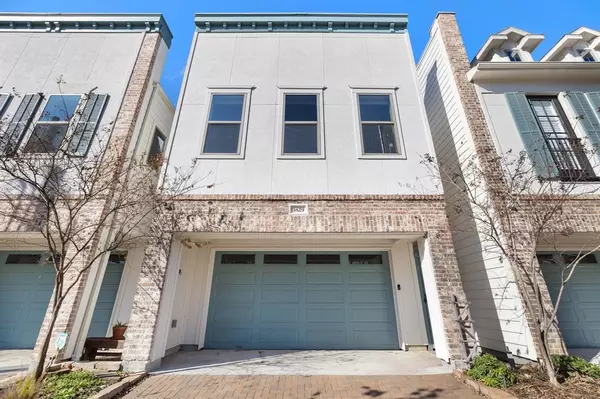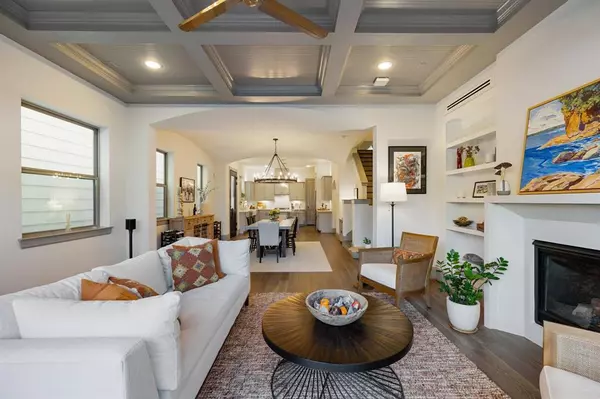$585,000
For more information regarding the value of a property, please contact us for a free consultation.
3829 Brinkman ST Houston, TX 77018
3 Beds
2.1 Baths
2,530 SqFt
Key Details
Property Type Single Family Home
Listing Status Sold
Purchase Type For Sale
Square Footage 2,530 sqft
Price per Sqft $231
Subdivision Brinkman Gardens
MLS Listing ID 25101857
Sold Date 03/15/23
Style Traditional
Bedrooms 3
Full Baths 2
Half Baths 1
Year Built 2019
Annual Tax Amount $11,790
Tax Year 2022
Lot Size 2,316 Sqft
Acres 0.0532
Property Description
Stunning free standing home, featuring attractive exterior facade and relaxing backyard. Interior wows with hardwood floors, high ceilings, and designer wood work. Fabulous Kitchen, featuring quartz counters, stove with griddle, hot water dispenser, and ample counter space and storage. Three Bedrooms upstairs plus Game Room/Bonus Room. Luxurious Primary Suite includes office area, natural light, blackout custom shades, and tray ceiling. En suite Primary Bath WOWS with over-sized shower, soaking tub, stunning chandelier, and enviable walk in closet. Incredible upgrades include water filtration system, up-lights, speaker wired throughout, surround sound upstairs, ethernet, and outdoor speakers. No HOA. Fabulous area and community, with close proximity to many neighborhood favorite hotspots, gyms, and parks. Walk to taprooms, restaurants, and bars. Easy access to 610, I-45, and I-10. Truly a lock and leave with elevator capability--move in ready and rivals new construction.
Location
State TX
County Harris
Area Oak Forest East Area
Rooms
Bedroom Description All Bedrooms Up
Other Rooms 1 Living Area, Gameroom Up
Master Bathroom Primary Bath: Double Sinks, Primary Bath: Separate Shower, Primary Bath: Soaking Tub
Kitchen Breakfast Bar, Kitchen open to Family Room, Under Cabinet Lighting
Interior
Heating Central Gas
Cooling Central Electric
Fireplaces Number 1
Fireplaces Type Gaslog Fireplace
Exterior
Parking Features Attached Garage
Garage Spaces 2.0
Roof Type Composition
Private Pool No
Building
Lot Description Cleared
Story 2
Foundation Slab
Lot Size Range 0 Up To 1/4 Acre
Sewer Public Sewer
Water Public Water
Structure Type Brick,Cement Board,Stucco,Wood
New Construction No
Schools
Elementary Schools Garden Oaks Elementary School
Middle Schools Black Middle School
High Schools Waltrip High School
School District 27 - Houston
Others
Senior Community No
Restrictions Unknown
Tax ID 140-118-001-0006
Acceptable Financing Cash Sale, Conventional
Tax Rate 2.2019
Disclosures No Disclosures
Listing Terms Cash Sale, Conventional
Financing Cash Sale,Conventional
Special Listing Condition No Disclosures
Read Less
Want to know what your home might be worth? Contact us for a FREE valuation!

Our team is ready to help you sell your home for the highest possible price ASAP

Bought with 5th Stream Realty

GET MORE INFORMATION





