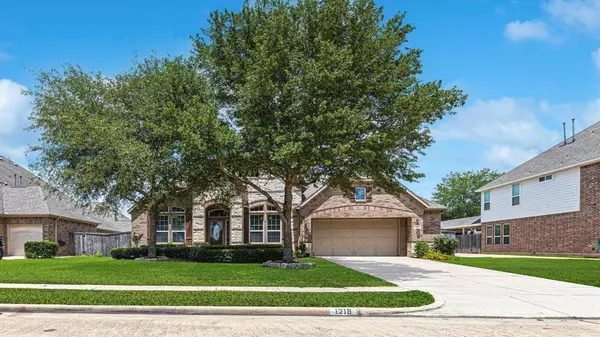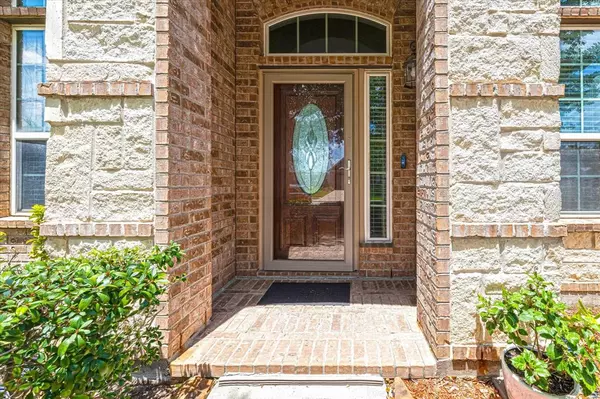$535,000
For more information regarding the value of a property, please contact us for a free consultation.
1218 Creekmist CT Katy, TX 77494
4 Beds
3 Baths
3,313 SqFt
Key Details
Property Type Single Family Home
Listing Status Sold
Purchase Type For Sale
Square Footage 3,313 sqft
Price per Sqft $161
Subdivision Woodcreek Reserve Sec 6
MLS Listing ID 47242559
Sold Date 03/14/23
Style Ranch,Traditional
Bedrooms 4
Full Baths 3
HOA Fees $110/ann
HOA Y/N 1
Year Built 2010
Annual Tax Amount $11,831
Tax Year 2022
Lot Size 0.263 Acres
Acres 0.2626
Property Description
Welcome to this beautiful one-story four-bedrooms home nested in the quiet cul-de-sac of Woodcreek Reserve, with private access to its own nature park. Home features spacious living and kitchen area with an open-floor plan for family gatherings. Location has quick and convenient access to I-10 and SH-99, and close to many dining areas, retail areas, Katy Boardwalk, and the shops of Katy Mills Mall. Nearby groceries include HEB and H-Mart. Features include luxurious granite kitchen countertop, sound system, and new floorings in bedrooms, covered patio with tile flooring, and a grand backyard with a beautiful-crafted pergola in center, and auto recessed lightings, for outdoor entertainment. Home has built-in sprinkler system, water-softener, water filter system, and sink access in utility room. Curb appeal includes brick exterior in front and throughout outer structure, with stones overlay in main entrance. Home is zoned to top rated schools of the highly acclaimed Katy ISD.
Location
State TX
County Fort Bend
Area Katy - Southwest
Rooms
Bedroom Description Walk-In Closet
Other Rooms 1 Living Area, Breakfast Room, Family Room, Home Office/Study, Media
Master Bathroom Hollywood Bath, Primary Bath: Double Sinks, Primary Bath: Separate Shower, Primary Bath: Soaking Tub, Secondary Bath(s): Tub/Shower Combo
Kitchen Butler Pantry, Island w/o Cooktop, Kitchen open to Family Room, Pantry
Interior
Interior Features Alarm System - Owned, Drapes/Curtains/Window Cover, Fire/Smoke Alarm, Wired for Sound
Heating Central Gas
Cooling Central Electric
Flooring Laminate, Tile
Fireplaces Number 1
Fireplaces Type Gaslog Fireplace
Exterior
Exterior Feature Back Yard, Back Yard Fenced, Covered Patio/Deck, Sprinkler System
Parking Features Attached Garage
Garage Spaces 2.0
Garage Description Auto Garage Door Opener, Double-Wide Driveway
Roof Type Composition
Street Surface Concrete,Curbs
Private Pool No
Building
Lot Description Subdivision Lot
Faces Southeast
Story 1
Foundation Slab
Lot Size Range 1/4 Up to 1/2 Acre
Water Water District
Structure Type Brick,Stone
New Construction No
Schools
Elementary Schools Woodcreek Elementary School
Middle Schools Woodcreek Junior High School
High Schools Katy High School
School District 30 - Katy
Others
Senior Community No
Restrictions Deed Restrictions,Zoning
Tax ID 9660-06-006-0180-914
Ownership Full Ownership
Energy Description Attic Fan,Attic Vents,Energy Star/CFL/LED Lights
Acceptable Financing Cash Sale, Conventional, FHA, VA
Tax Rate 2.8317
Disclosures Mud, Sellers Disclosure
Listing Terms Cash Sale, Conventional, FHA, VA
Financing Cash Sale,Conventional,FHA,VA
Special Listing Condition Mud, Sellers Disclosure
Read Less
Want to know what your home might be worth? Contact us for a FREE valuation!

Our team is ready to help you sell your home for the highest possible price ASAP

Bought with Jason Mitchell Real Estate LLC

GET MORE INFORMATION





