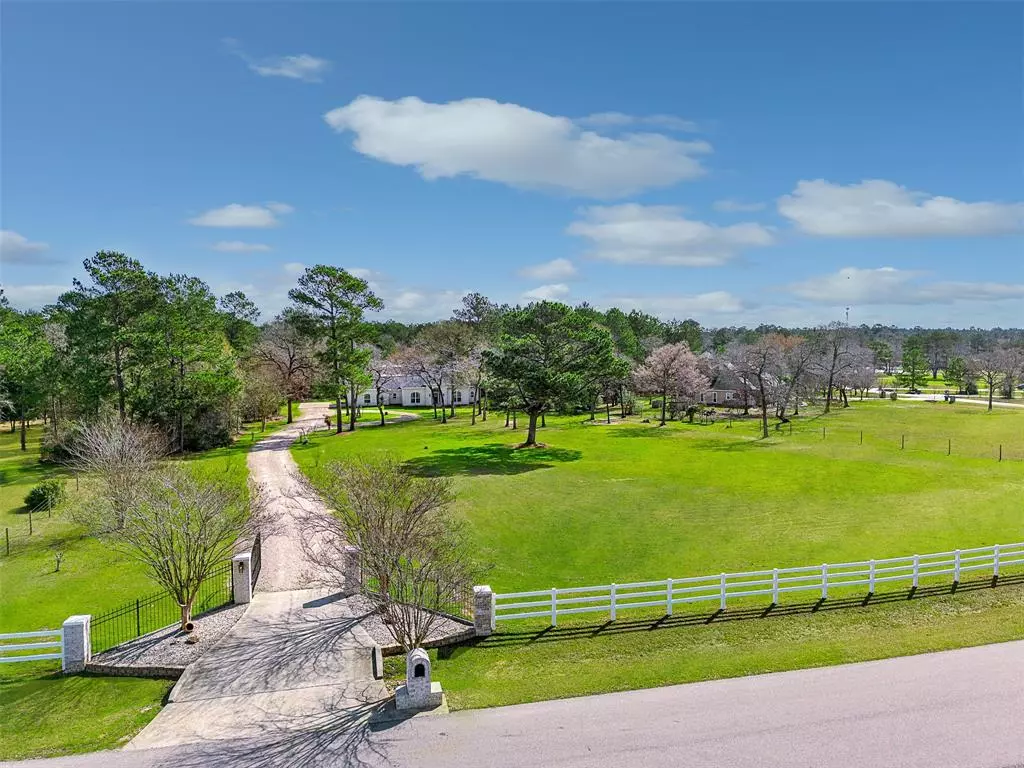$559,000
For more information regarding the value of a property, please contact us for a free consultation.
32010 Park Meadow PASS Magnolia, TX 77355
3 Beds
2.1 Baths
2,488 SqFt
Key Details
Property Type Single Family Home
Listing Status Sold
Purchase Type For Sale
Square Footage 2,488 sqft
Price per Sqft $223
Subdivision River Park Ranch 03
MLS Listing ID 10589290
Sold Date 03/14/23
Style Traditional
Bedrooms 3
Full Baths 2
Half Baths 1
HOA Fees $50/ann
HOA Y/N 1
Year Built 2003
Annual Tax Amount $7,376
Tax Year 2022
Lot Size 3.003 Acres
Acres 3.003
Property Description
Beautiful gated 3 acre estate in River Park Ranch! Rare opportunity to buy into subdivision with this 1 story open floor plan home with an interior lot & well established homes surrounding it. The home boost of 2021 roof, HVAC- late 2020, 2021 hot water heater, recent exterior paint, 2023 interior paint, 2023 carpet in 2 bedrooms, open floor plan, high ceilings... The kitchen has granite counters, walk-in pantry in utility room, large island w/breakfast bar seating, wine cooler, 2 sinks & gives you great sight lines to living area & back exterior yard. The living area also has connection to kitchen, breakfast room & breakfast bar. It has 10 ft ceilings, crown molding, tile flooring, ceiling fan & stunning fireplace flanked by windows. Other rooms include dining room, study & breakfast room. Owner's retreat has sitting area, built-in desk, ceiling fan, ensuite w/granite counters, tub, separate shower & large walk-in closet. Have peace & serenity just minutes from Aggie expressway!
Location
State TX
County Montgomery
Area Magnolia/1488 West
Rooms
Bedroom Description All Bedrooms Down,En-Suite Bath,Sitting Area,Split Plan,Walk-In Closet
Other Rooms 1 Living Area, Breakfast Room, Family Room, Formal Dining, Home Office/Study, Utility Room in House
Master Bathroom Half Bath, Hollywood Bath, Primary Bath: Double Sinks, Primary Bath: Jetted Tub, Primary Bath: Separate Shower, Secondary Bath(s): Double Sinks, Secondary Bath(s): Tub/Shower Combo, Vanity Area
Kitchen Breakfast Bar, Island w/o Cooktop, Kitchen open to Family Room, Second Sink
Interior
Interior Features Central Vacuum, Crown Molding, Formal Entry/Foyer, High Ceiling
Heating Central Gas
Cooling Central Electric
Flooring Carpet, Laminate, Tile
Fireplaces Number 1
Fireplaces Type Gas Connections, Wood Burning Fireplace
Exterior
Exterior Feature Back Yard, Fully Fenced, Patio/Deck, Porch, Private Driveway, Side Yard, Storage Shed
Parking Features Attached Garage
Garage Spaces 2.0
Garage Description Additional Parking, Auto Garage Door Opener
Roof Type Composition
Street Surface Asphalt
Accessibility Driveway Gate
Private Pool No
Building
Lot Description Subdivision Lot
Faces North
Story 1
Foundation Slab on Builders Pier
Lot Size Range 2 Up to 5 Acres
Sewer Septic Tank
Water Well
Structure Type Brick,Cement Board
New Construction No
Schools
Elementary Schools Willie E. Williams Elementary School
Middle Schools Magnolia Junior High School
High Schools Magnolia West High School
School District 36 - Magnolia
Others
HOA Fee Include Other
Senior Community No
Restrictions Deed Restrictions,Horses Allowed
Tax ID 8301-03-06600
Energy Description Attic Vents,Ceiling Fans,Digital Program Thermostat,HVAC>13 SEER,Insulated Doors,Insulated/Low-E windows,Insulation - Batt,Insulation - Blown Fiberglass
Acceptable Financing Cash Sale, Conventional
Tax Rate 1.7646
Disclosures Exclusions, Sellers Disclosure
Listing Terms Cash Sale, Conventional
Financing Cash Sale,Conventional
Special Listing Condition Exclusions, Sellers Disclosure
Read Less
Want to know what your home might be worth? Contact us for a FREE valuation!

Our team is ready to help you sell your home for the highest possible price ASAP

Bought with Non-MLS

GET MORE INFORMATION





