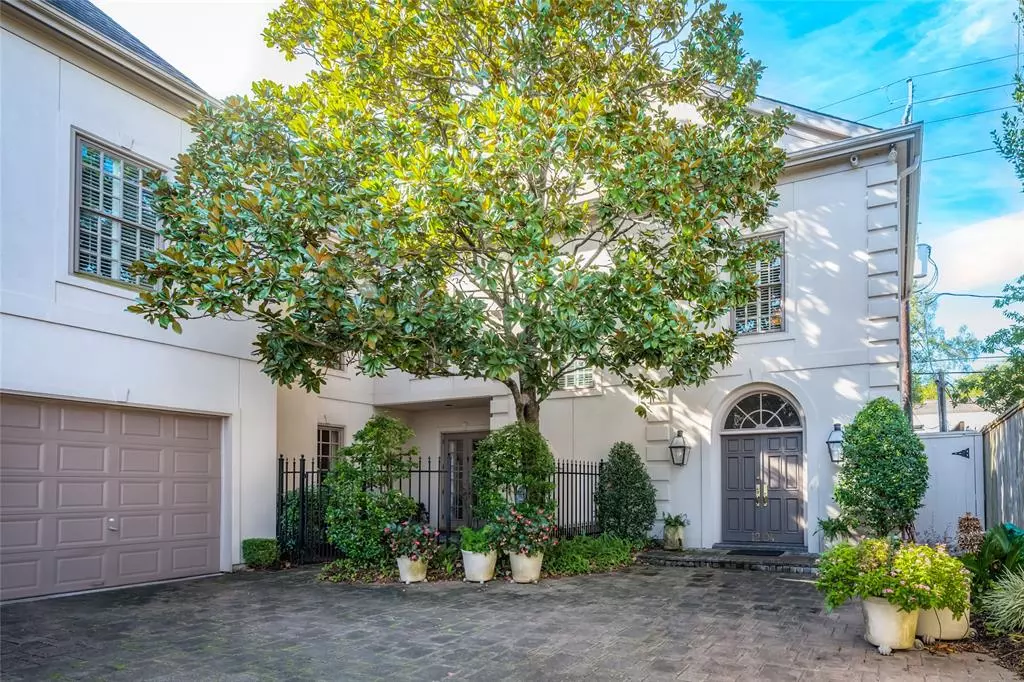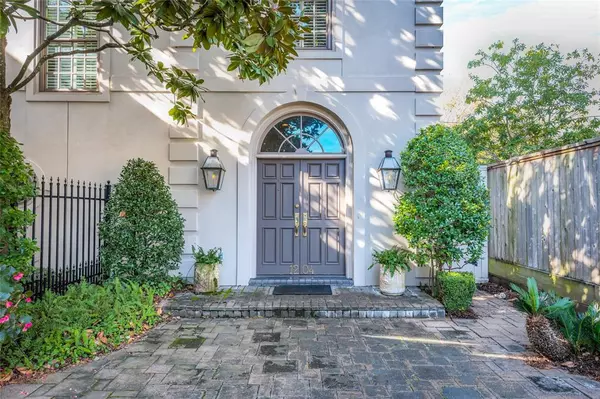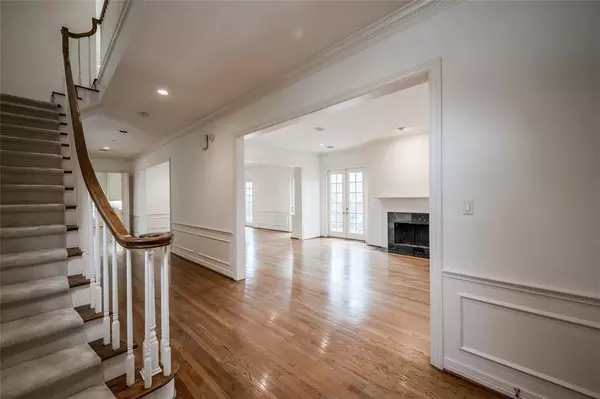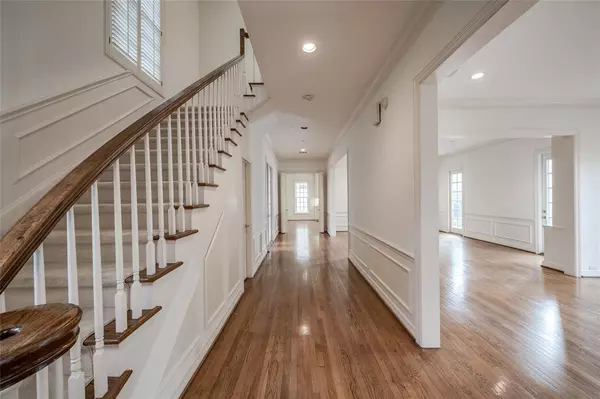$1,425,000
For more information regarding the value of a property, please contact us for a free consultation.
1204 Potomac DR Houston, TX 77057
4 Beds
5.1 Baths
5,008 SqFt
Key Details
Property Type Single Family Home
Listing Status Sold
Purchase Type For Sale
Square Footage 5,008 sqft
Price per Sqft $246
Subdivision Westhaven Estates
MLS Listing ID 55579407
Sold Date 03/15/23
Style Traditional
Bedrooms 4
Full Baths 5
Half Baths 1
Year Built 1993
Annual Tax Amount $19,542
Tax Year 2022
Lot Size 8,220 Sqft
Property Description
Designed by the architect Lucian Hood, a master of adapting classical architectural forms for modern living, and built by William Carl, this inviting, three-story home with an elevator is positioned at the rear of a gated enclave. Surrounded by manicured gardens, the neo-Regency stucco exterior has double front doors that open into a large open foyer. Features include 10-12 ft ceilings both levels; fine millwork; banks of French doors; and an outside staircase to the motor court. A wide central gallery connects the enormous living rm w/ fireplace with the dining rm and open family room w/ fireplace, full bar, and gathering kitchen. On the second floor, a cozy den has media/bookcases, and a study is across the hall from the primary bedroom. The spacious primary suite has two full baths and two custom walk-in closets. Guest bedrooms have en suite baths and walk-in closets; a third-floor bedroom is also en suite. Generator.
Location
State TX
County Harris
Area Galleria
Rooms
Bedroom Description All Bedrooms Up,En-Suite Bath,Primary Bed - 2nd Floor,Walk-In Closet
Other Rooms Family Room, Formal Dining, Formal Living, Home Office/Study, Utility Room in House
Den/Bedroom Plus 4
Kitchen Kitchen open to Family Room
Interior
Interior Features Alarm System - Owned, Crown Molding, Drapes/Curtains/Window Cover, Dry Bar, Dryer Included, Elevator, Fire/Smoke Alarm, Refrigerator Included, Washer Included
Heating Central Gas, Zoned
Cooling Central Electric, Zoned
Flooring Carpet, Wood
Fireplaces Number 2
Fireplaces Type Gas Connections, Wood Burning Fireplace
Exterior
Exterior Feature Back Yard, Back Yard Fenced, Fully Fenced, Patio/Deck
Parking Features Attached Garage
Garage Spaces 3.0
Garage Description Auto Driveway Gate
Roof Type Composition
Street Surface Concrete,Curbs,Gutters
Accessibility Automatic Gate, Driveway Gate
Private Pool No
Building
Lot Description Patio Lot
Faces East
Story 3
Foundation Slab
Lot Size Range 0 Up To 1/4 Acre
Sewer Public Sewer
Water Public Water
Structure Type Stucco
New Construction No
Schools
Elementary Schools Briargrove Elementary School
Middle Schools Tanglewood Middle School
High Schools Wisdom High School
School District 27 - Houston
Others
Senior Community No
Restrictions Deed Restrictions
Tax ID 076-180-013-0366
Ownership Full Ownership
Energy Description Attic Vents,Generator,Insulation - Batt
Acceptable Financing Cash Sale, Conventional
Tax Rate 2.3307
Disclosures Exclusions, Sellers Disclosure
Listing Terms Cash Sale, Conventional
Financing Cash Sale,Conventional
Special Listing Condition Exclusions, Sellers Disclosure
Read Less
Want to know what your home might be worth? Contact us for a FREE valuation!

Our team is ready to help you sell your home for the highest possible price ASAP

Bought with Martha Turner Sotheby's International Realty

GET MORE INFORMATION





