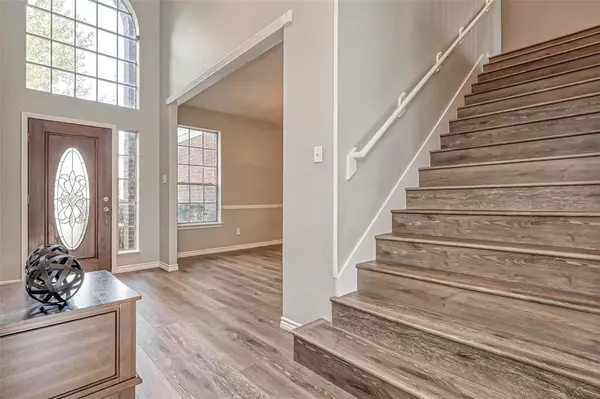$325,000
For more information regarding the value of a property, please contact us for a free consultation.
19322 Hikers Trail DR Humble, TX 77346
4 Beds
3.1 Baths
3,209 SqFt
Key Details
Property Type Single Family Home
Listing Status Sold
Purchase Type For Sale
Square Footage 3,209 sqft
Price per Sqft $100
Subdivision Walden On Lake Houston Ph 02
MLS Listing ID 7951039
Sold Date 03/16/23
Style Traditional
Bedrooms 4
Full Baths 3
Half Baths 1
HOA Fees $30/ann
HOA Y/N 1
Year Built 1997
Annual Tax Amount $6,814
Tax Year 2022
Lot Size 7,200 Sqft
Acres 0.1653
Property Description
2-story gem,nestled in the most sought after golf course community,Walden on Lake Houston. Lush landscaping & extra wide driveway welcomes you to this beauty.High covered front porch w/beveled glass front door invites you into the home's open 2-story foyer w/ample natural lighting.Share family meals in luxury formal dining that opens to breakfast space/kitchen. Evenings in cozy living room w/neutral paint throughout welcoming all the natural lighting & perfect focal point of a warm fireplace.Chef's kitchen features new quartz countertops,new backsplash subway tile,new custom pendant lighting,ALL new cabinets,NEW SS microwave + new gas oven/5 burner range!More upgrades include luxury waterproof vinyl flooring,all new lighting,ceiling fan,interior fresh paint,fully updated primary suite w/spa like en-suite bath w/dual sinks,spa tub &separate shower +walk-in closet. Upstairs gameroom & 3 secondary bdrms + 2 baths.Recently fenced backyard,new HVAC,new duct work in attic & new water heater!
Location
State TX
County Harris
Area Atascocita South
Rooms
Bedroom Description En-Suite Bath,Primary Bed - 1st Floor,Split Plan,Walk-In Closet
Other Rooms Breakfast Room, Family Room, Formal Dining, Gameroom Up, Living Area - 1st Floor, Utility Room in House
Master Bathroom Half Bath, Primary Bath: Double Sinks, Primary Bath: Separate Shower, Primary Bath: Soaking Tub, Secondary Bath(s): Tub/Shower Combo
Kitchen Breakfast Bar, Kitchen open to Family Room, Pantry
Interior
Interior Features Drapes/Curtains/Window Cover, Fire/Smoke Alarm, Formal Entry/Foyer, High Ceiling
Heating Central Gas
Cooling Central Electric
Flooring Carpet, Tile, Vinyl Plank
Fireplaces Number 1
Exterior
Exterior Feature Back Yard, Back Yard Fenced, Patio/Deck, Porch, Side Yard, Subdivision Tennis Court
Parking Features Attached Garage
Garage Spaces 2.0
Garage Description Double-Wide Driveway
Roof Type Composition
Private Pool No
Building
Lot Description In Golf Course Community, Subdivision Lot
Faces North
Story 2
Foundation Slab
Lot Size Range 0 Up To 1/4 Acre
Water Water District
Structure Type Brick,Cement Board
New Construction No
Schools
Elementary Schools Maplebrook Elementary School
Middle Schools Atascocita Middle School
High Schools Atascocita High School
School District 29 - Humble
Others
HOA Fee Include Clubhouse,Grounds,Recreational Facilities
Senior Community No
Restrictions Deed Restrictions
Tax ID 115-236-021-0020
Ownership Full Ownership
Energy Description Ceiling Fans,North/South Exposure
Acceptable Financing Cash Sale, Conventional, FHA, VA
Tax Rate 2.4621
Disclosures Mud, Sellers Disclosure
Listing Terms Cash Sale, Conventional, FHA, VA
Financing Cash Sale,Conventional,FHA,VA
Special Listing Condition Mud, Sellers Disclosure
Read Less
Want to know what your home might be worth? Contact us for a FREE valuation!

Our team is ready to help you sell your home for the highest possible price ASAP

Bought with Better Homes and Gardens Real Estate Gary Greene - The Woodlands

GET MORE INFORMATION





