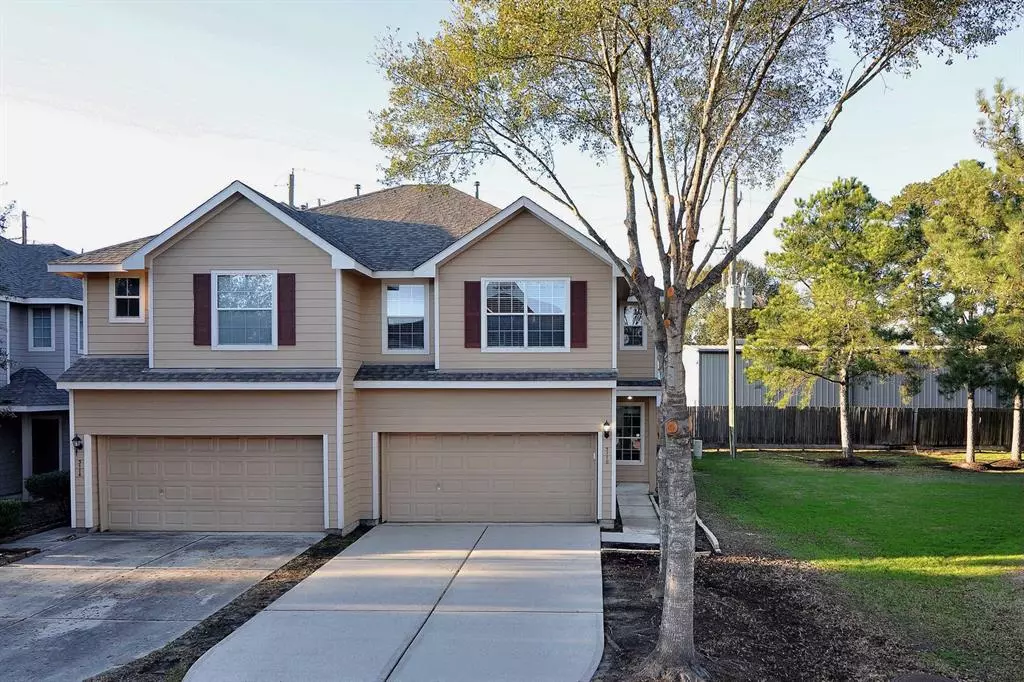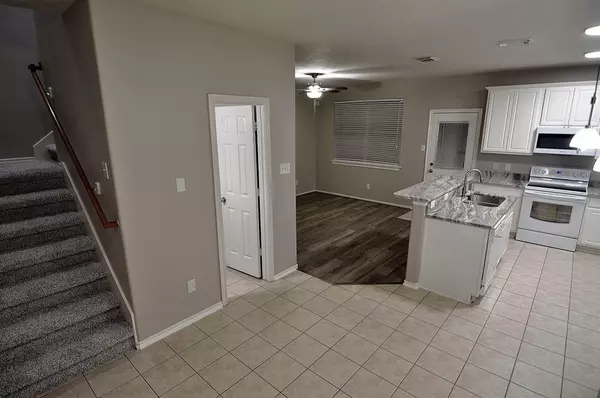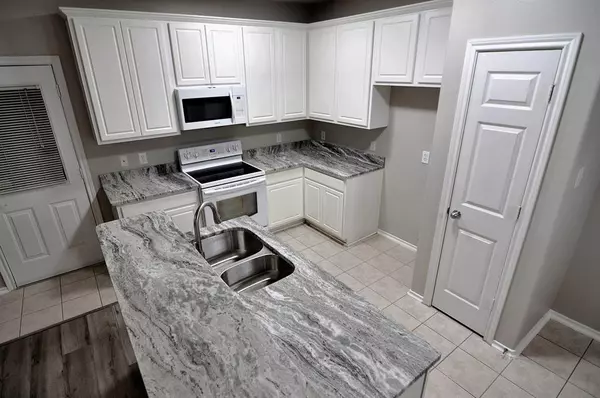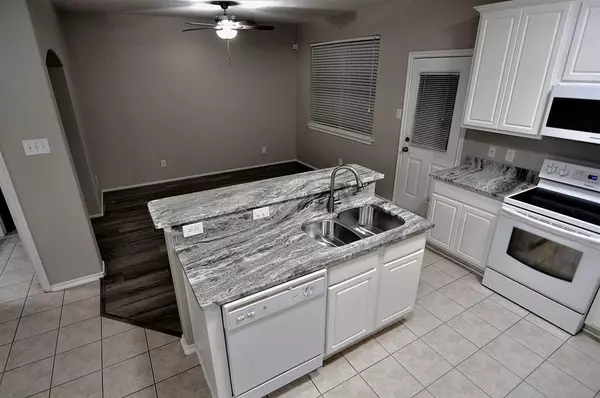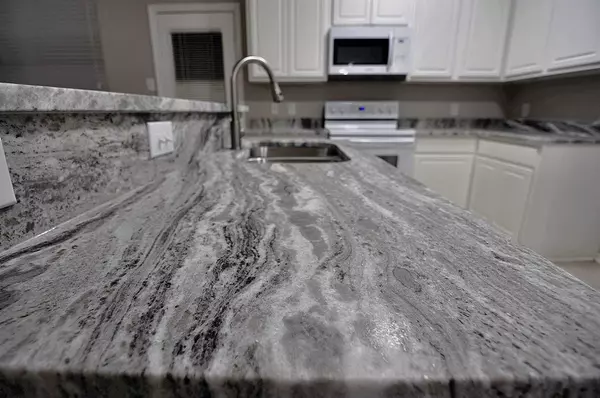$194,329
For more information regarding the value of a property, please contact us for a free consultation.
3110 Palston Bend LN Houston, TX 77014
3 Beds
2.1 Baths
1,508 SqFt
Key Details
Property Type Townhouse
Sub Type Townhouse
Listing Status Sold
Purchase Type For Sale
Square Footage 1,508 sqft
Price per Sqft $128
Subdivision Villas At Northpark
MLS Listing ID 52164556
Sold Date 03/16/23
Style Contemporary/Modern
Bedrooms 3
Full Baths 2
Half Baths 1
HOA Fees $175/mo
Year Built 2004
Annual Tax Amount $4,147
Tax Year 2022
Lot Size 2,718 Sqft
Property Description
Updated and upgraded, this is a half duplex from Lennar's Twin Villas line. In a gated community off of FM 1960 & T.C. Jester, this one is in a prime location, right next to the clubhouse and the swimming pool, with a greenbelt on its side. It features a 1 year old roof (maintained by the HOA), new granite counter tops, brand new carpet upstairs and laminate flooring in the living room, a brand new, belt drive garage opener with battery backup and a new evap coil for the A/C. A great starter home or investment property with a huge master suite that is not common for floor plans of this size. Take a look at the pictures...
Location
State TX
County Harris
Area 1960/Cypress Creek South
Rooms
Bedroom Description All Bedrooms Up
Other Rooms 1 Living Area, Utility Room in House
Master Bathroom Half Bath, Primary Bath: Double Sinks, Primary Bath: Separate Shower, Primary Bath: Soaking Tub, Secondary Bath(s): Tub/Shower Combo
Den/Bedroom Plus 3
Kitchen Kitchen open to Family Room, Pantry
Interior
Interior Features Drapes/Curtains/Window Cover, Fire/Smoke Alarm, Prewired for Alarm System
Heating Central Gas
Cooling Central Electric
Flooring Carpet, Laminate, Tile
Appliance Electric Dryer Connection, Full Size, Gas Dryer Connections
Dryer Utilities 1
Laundry Utility Rm in House
Exterior
Exterior Feature Back Yard, Clubhouse, Controlled Access, Front Yard, Private Driveway
Parking Features Attached Garage
Garage Spaces 2.0
Roof Type Composition
Street Surface Asphalt,Concrete
Accessibility Automatic Gate
Private Pool No
Building
Faces Southeast
Story 2
Entry Level Levels 1 and 2
Foundation Slab
Builder Name Lennar
Water Water District
Structure Type Cement Board
New Construction No
Schools
Elementary Schools Major Elementary School
Middle Schools Edwin M Wells Middle School
High Schools Westfield High School
School District 48 - Spring
Others
HOA Fee Include Clubhouse,Courtesy Patrol,Grounds,Insurance,Limited Access Gates,Recreational Facilities,Trash Removal
Senior Community No
Tax ID 123-331-001-0020
Ownership Full Ownership
Energy Description Ceiling Fans,Digital Program Thermostat,Energy Star/CFL/LED Lights,HVAC>13 SEER,Insulation - Blown Fiberglass
Acceptable Financing Cash Sale, Conventional, Investor, Owner Financing
Tax Rate 2.529
Disclosures Mud, Sellers Disclosure
Listing Terms Cash Sale, Conventional, Investor, Owner Financing
Financing Cash Sale,Conventional,Investor,Owner Financing
Special Listing Condition Mud, Sellers Disclosure
Read Less
Want to know what your home might be worth? Contact us for a FREE valuation!

Our team is ready to help you sell your home for the highest possible price ASAP

Bought with Coldwell Banker Realty - Heights

GET MORE INFORMATION

