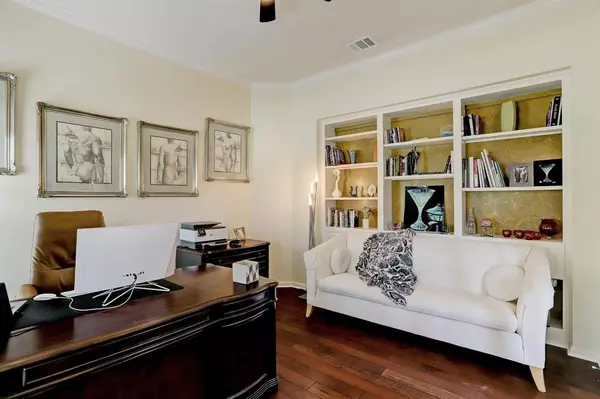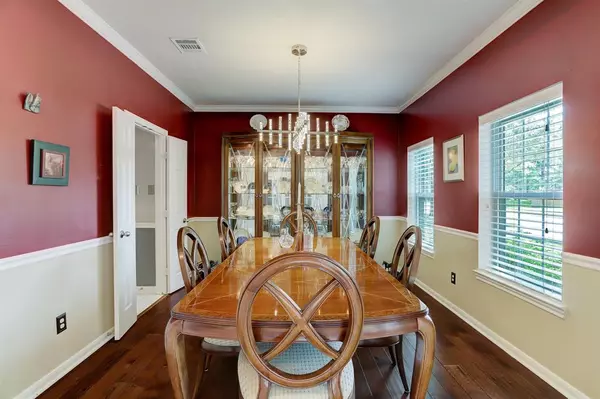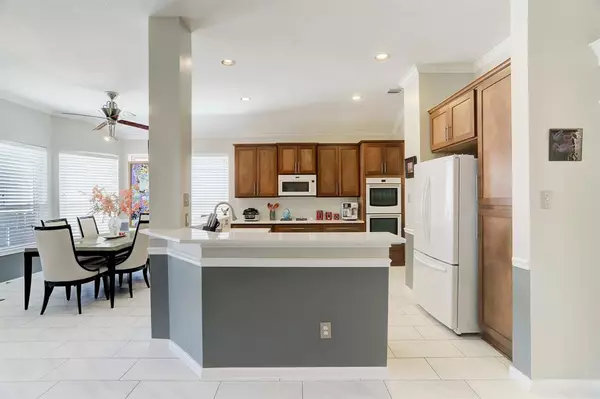$385,000
For more information regarding the value of a property, please contact us for a free consultation.
11526 Agate Canyon LN Houston, TX 77095
4 Beds
2.1 Baths
2,587 SqFt
Key Details
Property Type Single Family Home
Listing Status Sold
Purchase Type For Sale
Square Footage 2,587 sqft
Price per Sqft $143
Subdivision Stone Gate Sec 04
MLS Listing ID 16372201
Sold Date 03/15/23
Style Traditional
Bedrooms 4
Full Baths 2
Half Baths 1
HOA Fees $95/ann
HOA Y/N 1
Year Built 2000
Annual Tax Amount $6,882
Tax Year 2021
Lot Size 8,443 Sqft
Acres 0.1938
Property Description
Welcome to 11526 Agate Canyon Lane! Located in the golf course community of Stone Gate, this COMPLETELY REMODELED ONE-STORY 4 bedroom, 2.5 bath home is situated on a tree-lined street in the manned-gate section of the neighborhood. 100% MOVE-IN READY! OPEN CONCEPT Floor Plan. Luxury Bamboo Hardwood and Tile throughout, NEW windows, NEW PAINT, gas log fireplace and a massive patio! The FULLY REMODELED kitchen is a chef's dream with a gas cooktop, beautiful appliances, tons of storage, and wine fridge. The luxurious Primary suite features a bonus space with bay windows, huge walk-in closet. Walking distance to parks, pools, playgrounds, a splash pad, a clubhouse, tennis & more. See attachments for full upgrade list! Zoned to highly-acclaimed schools in the Cy-Fair school district! Easy commute via Hwy 290, Hwy 6, or the Grand Parkway. Schedule a showing! This home will go FAST!
Location
State TX
County Harris
Area Copperfield Area
Interior
Heating Central Electric, Central Gas
Cooling Central Electric
Fireplaces Number 1
Exterior
Parking Features Detached Garage
Garage Spaces 2.0
Roof Type Composition
Private Pool No
Building
Lot Description Other
Story 1
Foundation Slab
Lot Size Range 0 Up To 1/4 Acre
Sewer Public Sewer
Water Public Water
Structure Type Brick,Wood
New Construction No
Schools
Elementary Schools Lamkin Elementary School
Middle Schools Spillane Middle School
High Schools Cypress Ranch High School
School District 13 - Cypress-Fairbanks
Others
Senior Community No
Restrictions Deed Restrictions
Tax ID 120-345-001-0006
Acceptable Financing Cash Sale, Conventional, FHA, Investor, Owner Financing, VA
Tax Rate 2.561
Disclosures Sellers Disclosure
Listing Terms Cash Sale, Conventional, FHA, Investor, Owner Financing, VA
Financing Cash Sale,Conventional,FHA,Investor,Owner Financing,VA
Special Listing Condition Sellers Disclosure
Read Less
Want to know what your home might be worth? Contact us for a FREE valuation!

Our team is ready to help you sell your home for the highest possible price ASAP

Bought with eXp Realty LLC

GET MORE INFORMATION





