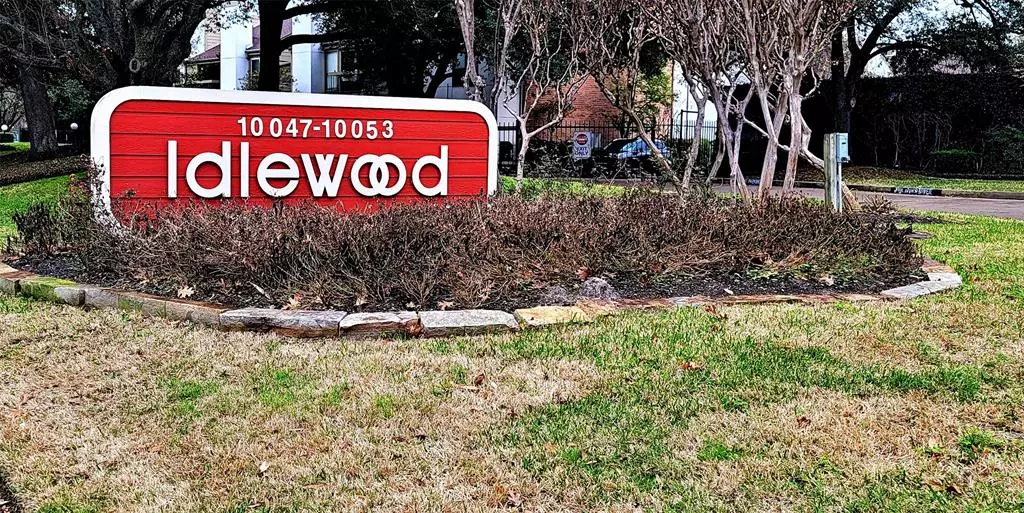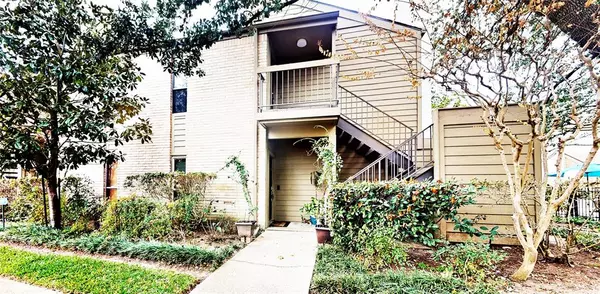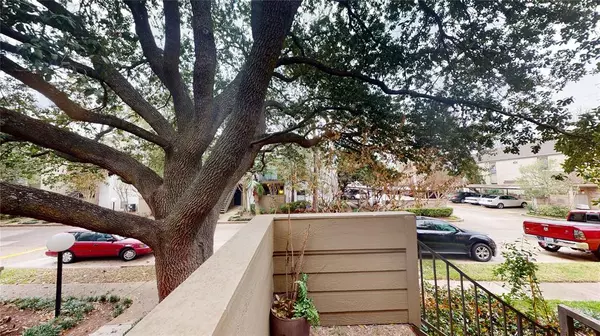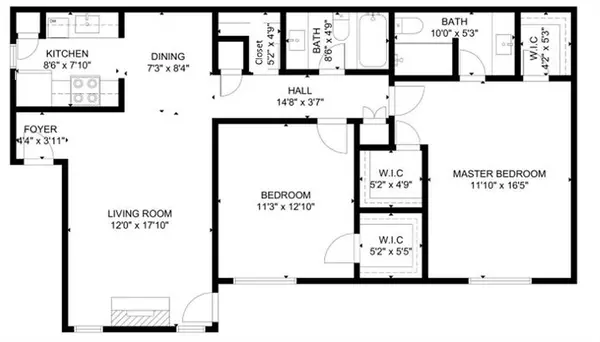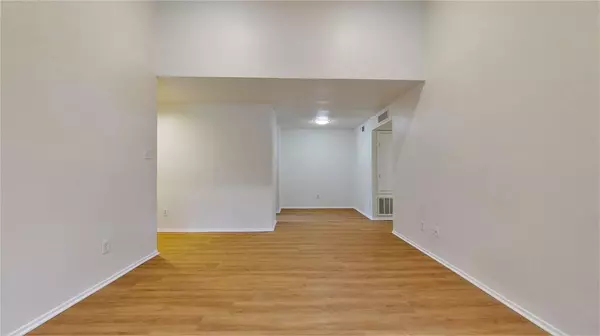$127,000
For more information regarding the value of a property, please contact us for a free consultation.
10049 Westpark DR #138 Houston, TX 77042
2 Beds
2 Baths
1,123 SqFt
Key Details
Property Type Condo
Sub Type Condominium
Listing Status Sold
Purchase Type For Sale
Square Footage 1,123 sqft
Price per Sqft $113
Subdivision Idlewood Condo
MLS Listing ID 59761786
Sold Date 03/17/23
Style Traditional
Bedrooms 2
Full Baths 2
HOA Fees $434/mo
Year Built 1978
Annual Tax Amount $2,179
Tax Year 2022
Lot Size 13.202 Acres
Property Description
Located in the Westchase Area, this is an Incredible opportunity in the Gated Community of Idlewood Condos. This 2 bedroom/2 bath condo has been immaculately renovated with over $55,000 of upgrades. Upgrades include Flooring, Refrigerator, Dishwasher, Primary Bath converted to Shower, HVAC System, Counters sinks, lighting throughout and garbage disposal. This property will not disappoint. Included in the sale is the Existing Washer, Dryer and Refrigerator. Primary Bedroom Suite has 2 large Walk-in closets. The spacious secondary bedroom has a large walk-in closet. Great views of the pool area. Spacious Family Room area with lots of natural light. Balcony overlooks the pool and has a storage area. There is no carpet in this unit. Property comes with 2 assigned parking spots, one covered, one not. Spots are #83 (covered) and not covered # 103. Location offers quick access to Westpark Toll.
Location
State TX
County Harris
Area Westchase Area
Rooms
Bedroom Description Walk-In Closet
Other Rooms 1 Living Area, Breakfast Room, Family Room, Utility Room in House
Master Bathroom Primary Bath: Shower Only, Secondary Bath(s): Tub/Shower Combo
Den/Bedroom Plus 2
Kitchen Pantry, Soft Closing Cabinets, Soft Closing Drawers
Interior
Interior Features Balcony, Refrigerator Included
Heating Central Electric
Cooling Central Electric
Flooring Laminate
Fireplaces Number 1
Fireplaces Type Wood Burning Fireplace
Appliance Dryer Included, Electric Dryer Connection, Refrigerator, Stacked, Washer Included
Dryer Utilities 1
Laundry Utility Rm in House
Exterior
Exterior Feature Balcony
Carport Spaces 1
View West
Roof Type Composition
Street Surface Concrete,Curbs
Accessibility Automatic Gate, Driveway Gate
Private Pool No
Building
Faces North
Story 1
Unit Location Overlooking Pool
Entry Level 2nd Level
Foundation Slab
Sewer Public Sewer
Water Public Water
Structure Type Brick,Wood
New Construction No
Schools
Elementary Schools Sneed Elementary School
Middle Schools O'Donnell Middle School
High Schools Aisd Draw
School District 2 - Alief
Others
Pets Allowed With Restrictions
HOA Fee Include Cable TV,Grounds,Insurance,Limited Access Gates,Trash Removal,Water and Sewer
Senior Community No
Tax ID 113-208-000-0002
Ownership Full Ownership
Energy Description Ceiling Fans,Digital Program Thermostat
Acceptable Financing Cash Sale, Conventional
Tax Rate 2.4411
Disclosures HOA First Right of Refusal, Sellers Disclosure
Listing Terms Cash Sale, Conventional
Financing Cash Sale,Conventional
Special Listing Condition HOA First Right of Refusal, Sellers Disclosure
Pets Allowed With Restrictions
Read Less
Want to know what your home might be worth? Contact us for a FREE valuation!

Our team is ready to help you sell your home for the highest possible price ASAP

Bought with Better Homes and Gardens Real Estate Gary Greene - The Woodlands

GET MORE INFORMATION

