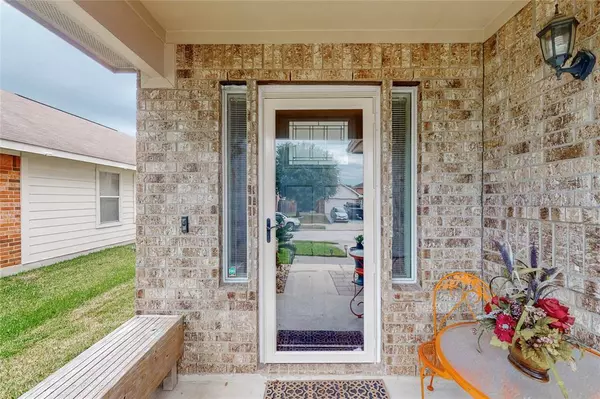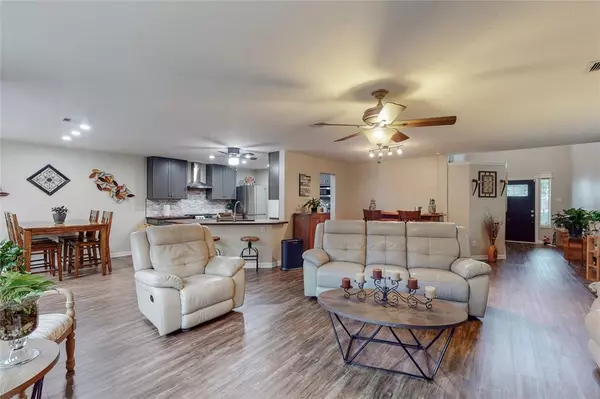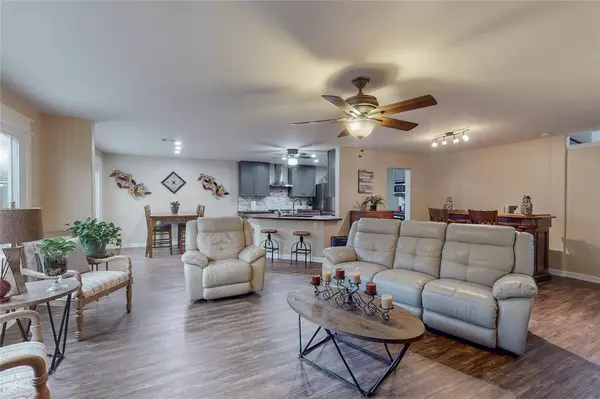$298,000
For more information regarding the value of a property, please contact us for a free consultation.
20738 Hardwick Oaks DR Houston, TX 77073
3 Beds
2.1 Baths
2,222 SqFt
Key Details
Property Type Single Family Home
Listing Status Sold
Purchase Type For Sale
Square Footage 2,222 sqft
Price per Sqft $128
Subdivision Sycamore Bend Sec 2
MLS Listing ID 37024592
Sold Date 03/13/23
Style Contemporary/Modern,Traditional
Bedrooms 3
Full Baths 2
Half Baths 1
HOA Fees $33/ann
HOA Y/N 1
Year Built 2006
Annual Tax Amount $4,576
Tax Year 2022
Lot Size 5,060 Sqft
Acres 0.1162
Property Description
Absolutely Gorgeous and Spacious 3 bedroom 2 &1/2 bath w/ 2 Car attached garage with a Stunning Back Patio. Large Master Bedroom with a separate Tub & Shower / Walk-In closet. Open Living and Dining space perfect for entertaining and a nicely sized Upstairs Den w/a kitchenette. Home has many upgrades, to include 2 customized gazebos, outdoor brick cooktop, laminate floors, new kitchen cabinets/customed wood countertops, new windows, new fixtures throughout, Stainless Steel refrigerator remains. A/C 2020, Hot W Heater 2022, Roof 2017, new Windows 2021. Enjoy favorable proximity to IAH Airport 15 mins, HWY 99 10 mins, I-45 5 mins, Hardy Toll Road 3 mins, Beltway 8 & more. This Home is Perfect for a starting family. Visit today and Make this Home Yours!
Location
State TX
County Harris
Area Aldine Area
Rooms
Bedroom Description 1 Bedroom Up,All Bedrooms Up,Primary Bed - 2nd Floor,Walk-In Closet
Other Rooms Den, Living Area - 1st Floor, Living/Dining Combo
Master Bathroom Half Bath, Primary Bath: Double Sinks, Primary Bath: Soaking Tub, Secondary Bath(s): Tub/Shower Combo
Kitchen Breakfast Bar, Kitchen open to Family Room, Pantry
Interior
Interior Features Drapes/Curtains/Window Cover, Dryer Included, Fire/Smoke Alarm, Prewired for Alarm System
Heating Central Gas
Cooling Central Gas
Fireplaces Number 1
Fireplaces Type Gas Connections
Exterior
Parking Features Attached Garage
Garage Spaces 2.0
Roof Type Composition
Street Surface Concrete
Private Pool No
Building
Lot Description Subdivision Lot
Faces West
Story 2
Foundation Slab
Lot Size Range 0 Up To 1/4 Acre
Builder Name Beazer Homes
Sewer Public Sewer
Water Public Water, Water District
Structure Type Brick,Wood
New Construction No
Schools
Elementary Schools Parker Elementary School (Aldine)
Middle Schools Teague Middle School
High Schools Nimitz High School (Aldine)
School District 1 - Aldine
Others
Senior Community No
Restrictions Deed Restrictions
Tax ID 126-827-002-0026
Tax Rate 2.3245
Disclosures Mud, Sellers Disclosure
Special Listing Condition Mud, Sellers Disclosure
Read Less
Want to know what your home might be worth? Contact us for a FREE valuation!

Our team is ready to help you sell your home for the highest possible price ASAP

Bought with United Real Estate

GET MORE INFORMATION





