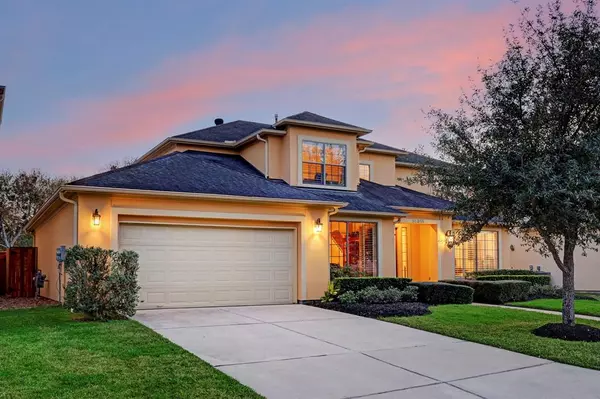$805,000
For more information regarding the value of a property, please contact us for a free consultation.
14311 JADE COVE DR Houston, TX 77077
5 Beds
3.1 Baths
3,286 SqFt
Key Details
Property Type Single Family Home
Listing Status Sold
Purchase Type For Sale
Square Footage 3,286 sqft
Price per Sqft $237
Subdivision Lakes Of Parkway
MLS Listing ID 52556082
Sold Date 03/20/23
Style Mediterranean
Bedrooms 5
Full Baths 3
Half Baths 1
HOA Fees $245/ann
HOA Y/N 1
Year Built 2007
Annual Tax Amount $17,554
Tax Year 2022
Lot Size 8,438 Sqft
Acres 0.1937
Property Description
Fabulous Mediterranean 5 Bedroom Residence offering a great layout and an expansive backyard with an amazing resort style pool, located at the magnificent Lakes of Parkway Community in the Heart of the Energy Corridor. Kickerillo Signature Home presenting a stunning layout for today's lifestyle. Offers a grand foyer with high ceilings, study with French doors for privacy and views of front of yard, formal dining room, amazing family room open with lovely views of pool and backyard oasis! Gourmet Kitchen offers lots of natural light and opens to breakfast area and family room. Offers granite counters, good size kitchen island with gas range stove, lots of cabinets and prep space. At second floor presents 4 bedrooms, two baths and a fabulous game room great to be enjoyed by family and friends. Please take a walk through the tour link under the movie icon.
Location
State TX
County Harris
Area Energy Corridor
Rooms
Bedroom Description Primary Bed - 1st Floor,Walk-In Closet
Other Rooms 1 Living Area, Breakfast Room, Family Room, Formal Living, Gameroom Up, Home Office/Study, Living Area - 1st Floor, Utility Room in House
Master Bathroom Half Bath, Primary Bath: Double Sinks, Primary Bath: Jetted Tub, Primary Bath: Separate Shower, Secondary Bath(s): Tub/Shower Combo, Vanity Area
Den/Bedroom Plus 5
Kitchen Island w/ Cooktop, Kitchen open to Family Room, Pantry, Under Cabinet Lighting, Walk-in Pantry
Interior
Interior Features Alarm System - Owned, Crown Molding, Drapes/Curtains/Window Cover, Formal Entry/Foyer, High Ceiling, Spa/Hot Tub, Wired for Sound
Heating Central Gas, Zoned
Cooling Central Electric, Zoned
Flooring Carpet, Tile, Wood
Fireplaces Number 1
Exterior
Exterior Feature Back Green Space, Back Yard, Back Yard Fenced, Controlled Subdivision Access, Patio/Deck, Spa/Hot Tub, Sprinkler System, Subdivision Tennis Court
Parking Features Attached Garage, Tandem
Garage Spaces 3.0
Garage Description Auto Garage Door Opener, Double-Wide Driveway
Pool Gunite, Heated, In Ground
Roof Type Composition
Street Surface Concrete,Curbs
Accessibility Manned Gate
Private Pool Yes
Building
Lot Description Greenbelt, Subdivision Lot
Faces North
Story 2
Foundation Slab on Builders Pier
Lot Size Range 0 Up To 1/4 Acre
Sewer Public Sewer
Water Water District
Structure Type Stucco
New Construction No
Schools
Elementary Schools Bush Elementary School (Houston)
Middle Schools West Briar Middle School
High Schools Westside High School
School District 27 - Houston
Others
HOA Fee Include Clubhouse,Courtesy Patrol,On Site Guard,Recreational Facilities
Senior Community No
Restrictions Deed Restrictions
Tax ID 123-379-001-0003
Energy Description Attic Vents,Ceiling Fans,Digital Program Thermostat
Acceptable Financing Cash Sale, Conventional
Tax Rate 2.3907
Disclosures Sellers Disclosure
Listing Terms Cash Sale, Conventional
Financing Cash Sale,Conventional
Special Listing Condition Sellers Disclosure
Read Less
Want to know what your home might be worth? Contact us for a FREE valuation!

Our team is ready to help you sell your home for the highest possible price ASAP

Bought with CB&A, Realtors- Loop Central

GET MORE INFORMATION





