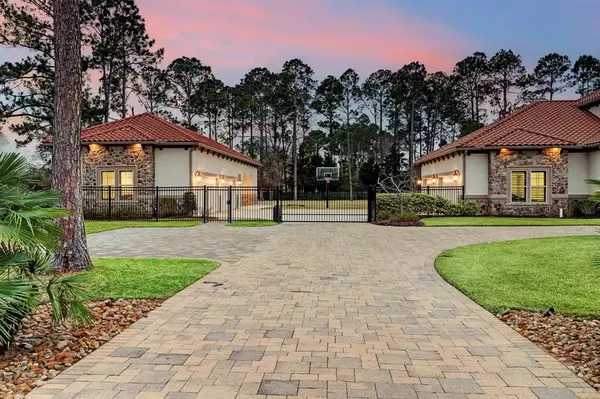$3,250,000
For more information regarding the value of a property, please contact us for a free consultation.
2102 Countryshire Ln LN Richmond, TX 77406
6 Beds
5.3 Baths
8,577 SqFt
Key Details
Property Type Single Family Home
Listing Status Sold
Purchase Type For Sale
Square Footage 8,577 sqft
Price per Sqft $336
Subdivision Rolling Creek
MLS Listing ID 91285934
Sold Date 03/17/23
Style Mediterranean
Bedrooms 6
Full Baths 5
Half Baths 3
HOA Fees $177/ann
HOA Y/N 1
Year Built 2011
Annual Tax Amount $34,836
Tax Year 2022
Lot Size 1.880 Acres
Acres 1.88
Property Description
Elegant Italian style estate in Rolling Creek is your own private resort with 6 beds, 5 ½ baths on 1.88 acres including an 8 car garage, gym, basketball court, and for guests-a 1 bed/1 bath casita. This 8,577 sq. ft. home offers the finest in finishes and amenities: wood beamed ceilings, custom built-ins, wine grotto, mahogany paneled library and more. The majestic foyer features a curved staircase with 2-story cathedral ceiling open to living and dining. The heart of the home is the well-appointed kitchen with a Wolf 6-burner gas range. Kitchen flows into the 2-story great room with stone fireplace. Luxurious primary suite is the perfect retreat with built-in cabinets, double closets, and even double commodes! Upstairs is 3 bedrooms, 2.5 bathrooms, a game/media room. It’s an entertainer’s dream outdoors with a covered kitchen, Wolf grill, fireplace and sitting area. The custom waterfall pool, hydrotherapy spa, custom landscaping and full house generator completes this stellar home.
Location
State TX
County Fort Bend
Area Fort Bend County North/Richmond
Rooms
Bedroom Description 2 Bedrooms Down,Primary Bed - 1st Floor
Other Rooms Formal Dining, Gameroom Up, Guest Suite w/Kitchen, Home Office/Study, Kitchen/Dining Combo, Living Area - 1st Floor, Living/Dining Combo, Media, Quarters/Guest House, Utility Room in House, Wine Room
Den/Bedroom Plus 6
Interior
Interior Features 2 Staircases, Alarm System - Owned, Balcony, Crown Molding, Drapes/Curtains/Window Cover, Dryer Included, Fire/Smoke Alarm, Formal Entry/Foyer, High Ceiling, Intercom System, Refrigerator Included, Spa/Hot Tub, Wet Bar, Wired for Sound
Heating Central Gas, Zoned
Cooling Central Electric, Zoned
Flooring Carpet, Stone, Travertine, Wood
Fireplaces Number 2
Fireplaces Type Gas Connections, Gaslog Fireplace
Exterior
Exterior Feature Back Yard Fenced, Balcony, Controlled Subdivision Access, Covered Patio/Deck, Detached Gar Apt /Quarters, Fully Fenced, Outdoor Fireplace, Outdoor Kitchen, Patio/Deck, Side Yard, Spa/Hot Tub, Sprinkler System, Storage Shed, Workshop
Parking Features Attached Garage, Oversized Garage
Garage Spaces 8.0
Garage Description Additional Parking, Auto Driveway Gate, Auto Garage Door Opener, Circle Driveway
Pool Gunite, Heated, In Ground
Roof Type Tile
Street Surface Concrete,Gutters
Accessibility Automatic Gate
Private Pool Yes
Building
Lot Description Cul-De-Sac, Subdivision Lot, Wooded
Story 2
Foundation Slab on Builders Pier
Lot Size Range 1 Up to 2 Acres
Sewer Septic Tank
Water Aerobic, Well
Structure Type Stone,Stucco,Wood
New Construction No
Schools
Elementary Schools Bentley Elementary School
Middle Schools Wertheimer/Briscoe Junior High School
High Schools Foster High School
School District 33 - Lamar Consolidated
Others
HOA Fee Include Grounds,Limited Access Gates
Senior Community No
Restrictions Deed Restrictions
Tax ID 6615-01-001-0090-901
Energy Description Attic Vents,Ceiling Fans,Digital Program Thermostat,Energy Star Appliances,Generator,High-Efficiency HVAC,HVAC>13 SEER,Insulated Doors,Insulated/Low-E windows,Insulation - Blown Cellulose,Insulation - Other,North/South Exposure,Other Energy Features,Radiant Attic Barrier
Acceptable Financing Cash Sale, Conventional
Tax Rate 1.7948
Disclosures Sellers Disclosure
Green/Energy Cert Energy Star Qualified Home, Other Energy Report
Listing Terms Cash Sale, Conventional
Financing Cash Sale,Conventional
Special Listing Condition Sellers Disclosure
Read Less
Want to know what your home might be worth? Contact us for a FREE valuation!

Our team is ready to help you sell your home for the highest possible price ASAP

Bought with RE/MAX Signature

GET MORE INFORMATION





