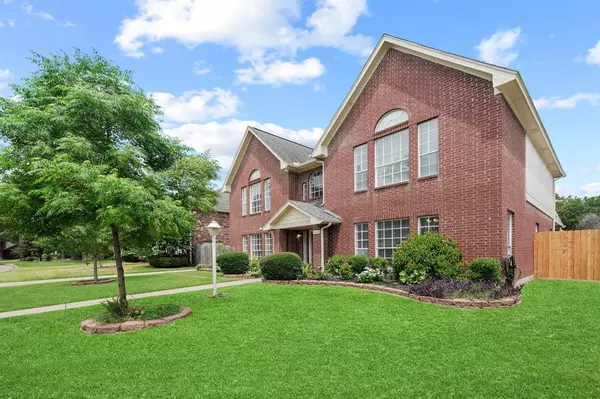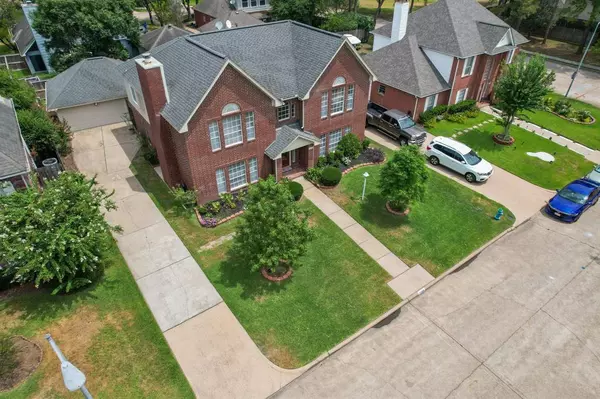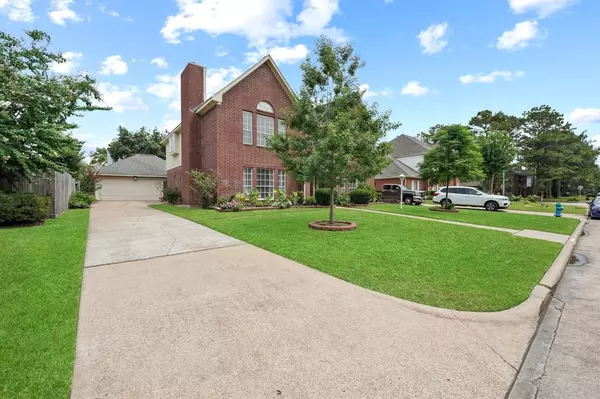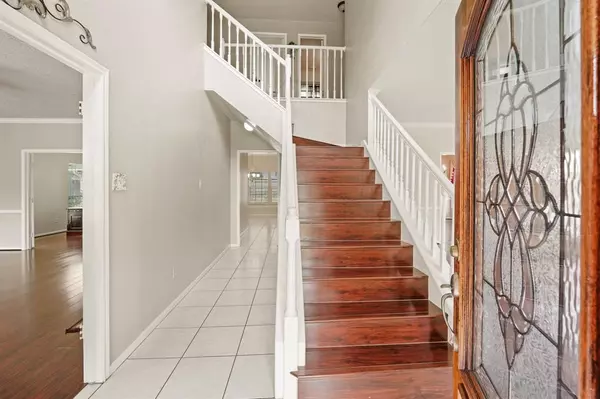$360,000
For more information regarding the value of a property, please contact us for a free consultation.
15106 Chetland Place DR Houston, TX 77095
4 Beds
3.1 Baths
3,319 SqFt
Key Details
Property Type Single Family Home
Listing Status Sold
Purchase Type For Sale
Square Footage 3,319 sqft
Price per Sqft $105
Subdivision Easton Commons Sec 02
MLS Listing ID 71765648
Sold Date 03/21/23
Style Traditional
Bedrooms 4
Full Baths 3
Half Baths 1
HOA Fees $54/ann
HOA Y/N 1
Year Built 1989
Annual Tax Amount $6,517
Tax Year 2021
Lot Size 7,350 Sqft
Acres 0.1687
Property Description
Welcome Home! This Copperfield GEM has great curb appeal in EASTON COMMONS. This home has been loved and BEAUTIFULLY MAINTAINED with HARDWOOD flooring throughout the living, dining, office and staircase, and tiled high traffic and wet areas. PRISTINE Kitchen with GRANITE countertops, STAINLESS STEEL APPLIANCES and a large island. Breakfast nook w/ built-in window bench. 4 OVERSIZED Bedrooms with new carpeting and walk-in closets w/ OFFICE/STUDY/FLEX room. The Master Bedroom is a true OWNERS RETREAT w/ UPDATED MASTER BATH HIS/HERS sinks and walk-in closet. PLENTY of SPACE to entertain with the EXTENDED Covered Patio. DETACHED GARAGE with long drive-way. BACK YARD is large enough for pool or swing set. This home is a MUST-SEE! Included with the purchase of the home the FURNITURE in the study room and the REFRIGERATOR!!
Location
State TX
County Harris
Area Copperfield Area
Rooms
Bedroom Description En-Suite Bath
Other Rooms Family Room, Formal Dining, Home Office/Study, Library, Utility Room in House
Master Bathroom Half Bath, Primary Bath: Double Sinks, Primary Bath: Jetted Tub
Interior
Interior Features Refrigerator Included, Wired for Sound
Heating Central Gas, Zoned
Cooling Central Electric, Central Gas, Zoned
Flooring Carpet, Tile
Fireplaces Number 1
Fireplaces Type Wood Burning Fireplace
Exterior
Parking Features Detached Garage
Garage Spaces 2.0
Roof Type Composition
Street Surface Concrete,Curbs
Private Pool No
Building
Lot Description Subdivision Lot
Story 2
Foundation Slab
Lot Size Range 0 Up To 1/4 Acre
Sewer Public Sewer
Water Public Water, Water District
Structure Type Brick
New Construction No
Schools
Elementary Schools Owens Elementary School (Cypress-Fairbanks)
Middle Schools Labay Middle School
High Schools Cypress Falls High School
School District 13 - Cypress-Fairbanks
Others
Senior Community No
Restrictions Deed Restrictions
Tax ID 115-325-002-0019
Energy Description Attic Fan,Attic Vents,Ceiling Fans,Energy Star Appliances,HVAC>13 SEER
Tax Rate 2.4014
Disclosures Sellers Disclosure
Special Listing Condition Sellers Disclosure
Read Less
Want to know what your home might be worth? Contact us for a FREE valuation!

Our team is ready to help you sell your home for the highest possible price ASAP

Bought with Compass Realty & Associates LLC

GET MORE INFORMATION





