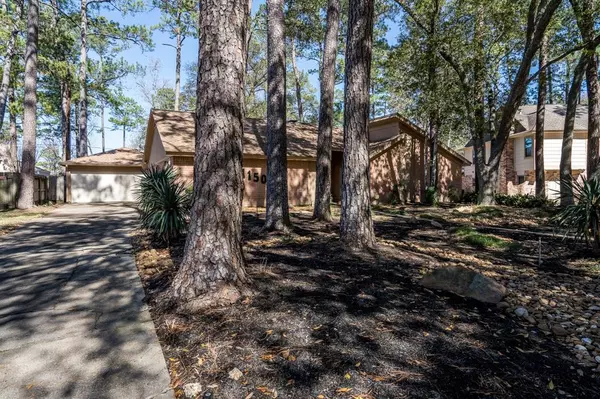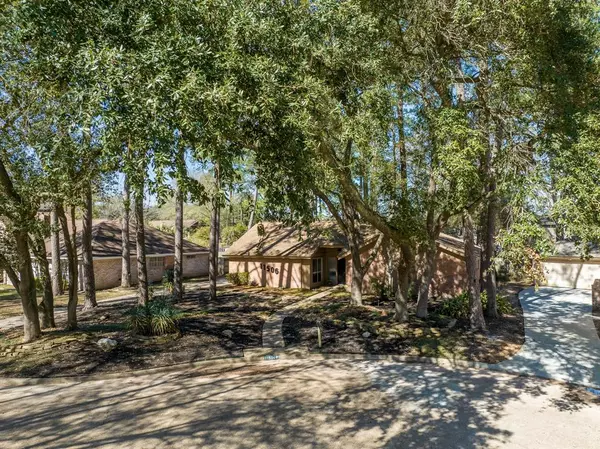$325,000
For more information regarding the value of a property, please contact us for a free consultation.
11506 Primwood DR Houston, TX 77070
4 Beds
2.1 Baths
2,310 SqFt
Key Details
Property Type Single Family Home
Listing Status Sold
Purchase Type For Sale
Square Footage 2,310 sqft
Price per Sqft $140
Subdivision Lakewood Forest
MLS Listing ID 36013549
Sold Date 03/20/23
Style Traditional
Bedrooms 4
Full Baths 2
Half Baths 1
HOA Fees $54/ann
HOA Y/N 1
Year Built 1976
Annual Tax Amount $5,846
Tax Year 2022
Lot Size 7,875 Sqft
Acres 0.1808
Property Description
Head for the trees & discover this charming home perched on a cul-de-sac lot! NEVER FLOODED! One owner home glistens w/pride of ownership & move-in ready! Freshly painted interior in 2023 w/gorgeous Saltillo tile flooring that flows seamlessly throughout most of the main living areas & bedrooms! Home boasts spacious family room w/wall of windows & floor-to-ceiling brick fireplace w/hearth & custom built-ins! Flanked off the entry is a fabulous dining room/home office w/a ton of natural light! Kitchen offers breakfast room, gas cooking, built-in appliances & window above sink! Primary suite has wood vinyl flooring and offers French doors that open onto a stamped concrete patio that overlooks backyard paradise! En-suite bath has dual closets, a dual sink vanity, granite countertops & knee space! An enlarged shower w/bench seat, tile surround & dual shower heads is the best way to end the day! Powder bath, 3 secondary bedrooms, and full secondary bathroom finish out the spaces!
Location
State TX
County Harris
Area Cypress North
Rooms
Bedroom Description All Bedrooms Down,En-Suite Bath
Other Rooms Breakfast Room, Family Room, Formal Dining
Master Bathroom Half Bath, Primary Bath: Double Sinks, Primary Bath: Shower Only, Secondary Bath(s): Double Sinks, Secondary Bath(s): Tub/Shower Combo
Kitchen Breakfast Bar
Interior
Interior Features Dry Bar, High Ceiling
Heating Central Gas
Cooling Central Electric
Flooring Tile, Vinyl
Fireplaces Number 1
Fireplaces Type Gas Connections, Gaslog Fireplace, Wood Burning Fireplace
Exterior
Exterior Feature Back Yard Fenced, Sprinkler System
Parking Features Detached Garage
Garage Spaces 2.0
Garage Description Auto Garage Door Opener
Roof Type Composition
Street Surface Concrete,Curbs
Private Pool No
Building
Lot Description Cul-De-Sac, Subdivision Lot
Story 1
Foundation Slab
Lot Size Range 0 Up To 1/4 Acre
Water Water District
Structure Type Unknown
New Construction No
Schools
Elementary Schools Moore Elementary School (Cypress-Fairbanks)
Middle Schools Hamilton Middle School (Cypress-Fairbanks)
High Schools Cypress Creek High School
School District 13 - Cypress-Fairbanks
Others
Senior Community No
Restrictions Deed Restrictions
Tax ID 105-486-000-0010
Energy Description Ceiling Fans,Radiant Attic Barrier
Acceptable Financing Cash Sale, Conventional, FHA, VA
Tax Rate 2.2771
Disclosures Mud, Sellers Disclosure
Listing Terms Cash Sale, Conventional, FHA, VA
Financing Cash Sale,Conventional,FHA,VA
Special Listing Condition Mud, Sellers Disclosure
Read Less
Want to know what your home might be worth? Contact us for a FREE valuation!

Our team is ready to help you sell your home for the highest possible price ASAP

Bought with KSP

GET MORE INFORMATION





