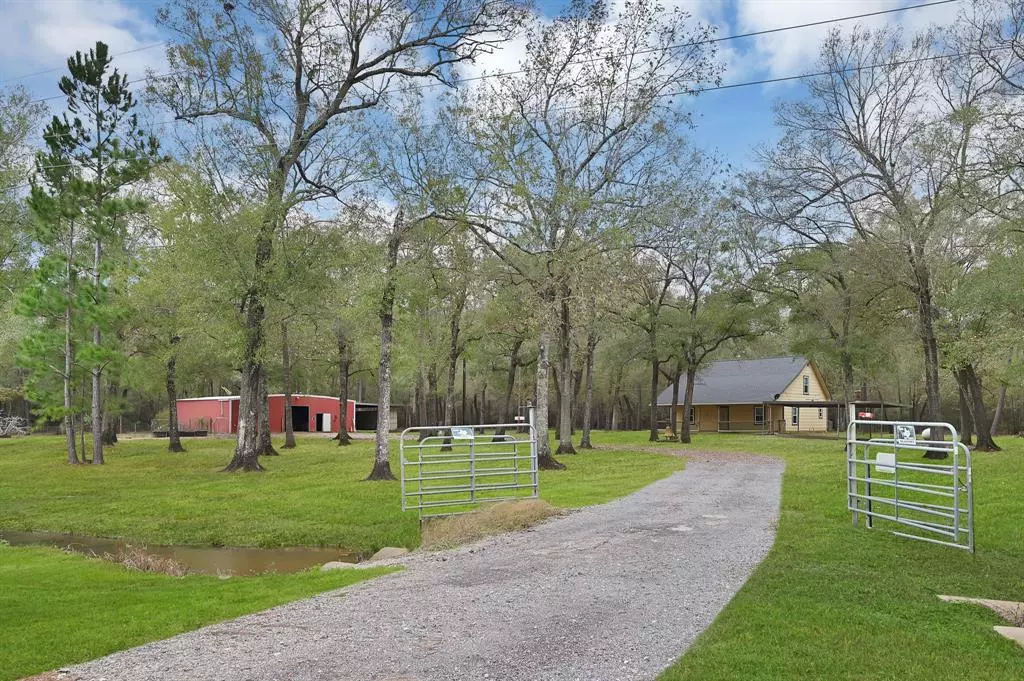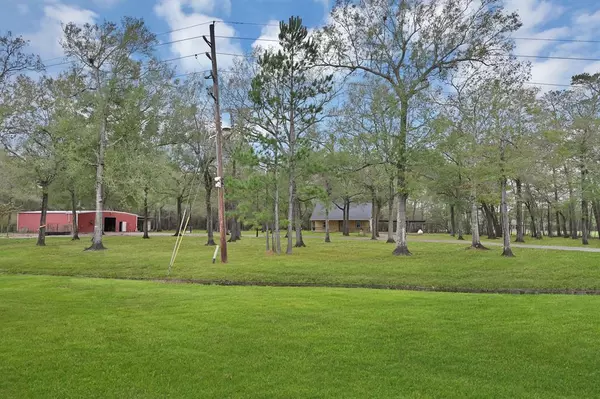$486,900
For more information regarding the value of a property, please contact us for a free consultation.
8500 Highway 61 Devers, TX 77538
3 Beds
2 Baths
2,270 SqFt
Key Details
Property Type Single Family Home
Listing Status Sold
Purchase Type For Sale
Square Footage 2,270 sqft
Price per Sqft $201
Subdivision L Barrow
MLS Listing ID 68615885
Sold Date 03/22/23
Style Other Style
Bedrooms 3
Full Baths 2
Year Built 1983
Annual Tax Amount $3,243
Tax Year 2022
Lot Size 10.000 Acres
Acres 10.0
Property Description
WELCOME HOME! This 2-story, 3 bedroom 2 bath house on 10 acres is true country living in the highly sought after town of Devers, Tx. It was remodeled in 2005 with upgraded wiring and plumbing. This home features a long gravel driveway leading to the 3 car carport, with bluetooth programming which then splits conveniently to take you to your paved 50 x 50 barn w/ horse stalls, tack rooms, and equipment storage. There is an awning and a 40' steel storage container. No Back neighbors. The kitchen received a facelift with solid maple cabinets and granite counter tops. Host your parties here because you have 2 ovens, a 5 burner stove, and a large island with granite on wheels. Never worry about drafts with your new Lifetime double pane windows installed in 2009. Drainage has been recently updated in the back of the property. THIS HOME HAS NEVER FLOODED! In fact, this was the shelter hub for the family during Hurricane Harvey. This home has been a home to the same family for a generation!
Location
State TX
County Liberty
Area Liberty County East
Rooms
Other Rooms 1 Living Area, Formal Dining, Living Area - 1st Floor, Utility Room in House
Master Bathroom Primary Bath: Double Sinks, Primary Bath: Tub/Shower Combo, Secondary Bath(s): Tub/Shower Combo
Kitchen Island w/o Cooktop
Interior
Interior Features Drapes/Curtains/Window Cover, Dryer Included, Refrigerator Included, Washer Included
Heating Propane
Cooling Central Electric
Flooring Laminate, Tile
Exterior
Exterior Feature Back Green Space, Back Yard, Barn/Stable, Porch, Private Driveway, Side Yard, Storage Shed
Carport Spaces 3
Garage Description Additional Parking, Boat Parking, RV Parking
Roof Type Composition
Accessibility Driveway Gate
Private Pool No
Building
Lot Description Wooded
Story 1
Foundation Slab
Lot Size Range 10 Up to 15 Acres
Sewer Septic Tank
Water Well
Structure Type Cement Board
New Construction No
Schools
Elementary Schools Devers Elementary School
Middle Schools Devers Junior High School
School District 176 - Devers
Others
Senior Community No
Restrictions Horses Allowed,Mobile Home Allowed,No Restrictions
Tax ID 000137-000110-006
Energy Description Ceiling Fans
Acceptable Financing Cash Sale, Conventional, FHA, USDA Loan, VA
Tax Rate 1.5907
Disclosures Sellers Disclosure
Listing Terms Cash Sale, Conventional, FHA, USDA Loan, VA
Financing Cash Sale,Conventional,FHA,USDA Loan,VA
Special Listing Condition Sellers Disclosure
Read Less
Want to know what your home might be worth? Contact us for a FREE valuation!

Our team is ready to help you sell your home for the highest possible price ASAP

Bought with Mary Dunn Real Estate Inc

GET MORE INFORMATION





