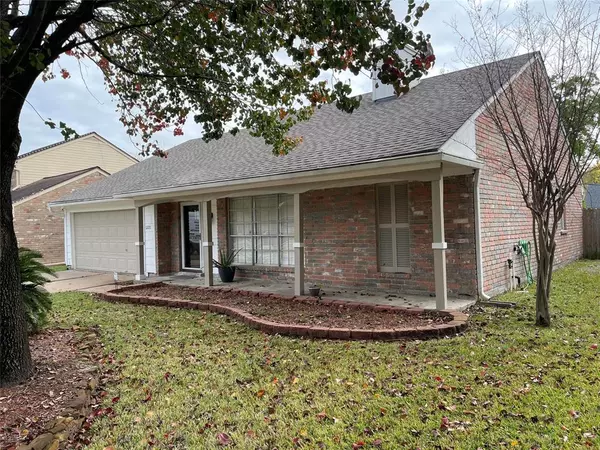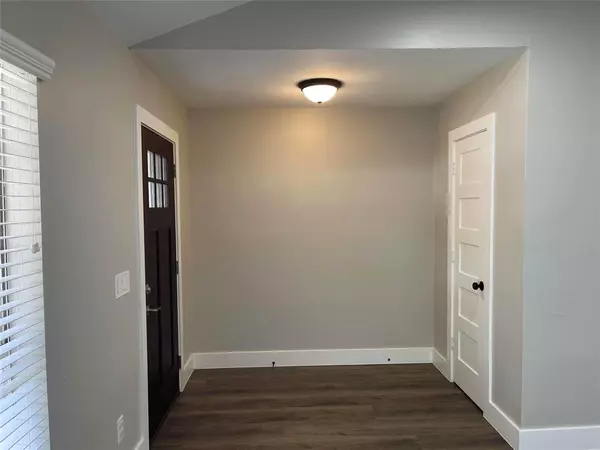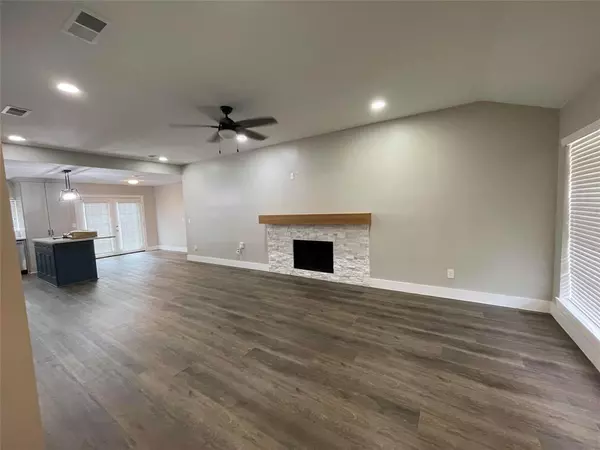$269,900
For more information regarding the value of a property, please contact us for a free consultation.
12211 Flaxen DR Houston, TX 77065
3 Beds
2 Baths
1,490 SqFt
Key Details
Property Type Single Family Home
Listing Status Sold
Purchase Type For Sale
Square Footage 1,490 sqft
Price per Sqft $171
Subdivision Steeplechase Sec 04
MLS Listing ID 13317078
Sold Date 03/21/23
Style Traditional
Bedrooms 3
Full Baths 2
HOA Fees $54/ann
HOA Y/N 1
Year Built 1984
Annual Tax Amount $5,333
Tax Year 2022
Lot Size 6,000 Sqft
Acres 0.1377
Property Description
Amazing home located in highly desired Steeplechase Subdivision. Conveniently located minutes away from BELTWAY 8 and HWY 290, any commute is sure to be a breeze. The home was beautifully remodeled, home is crisp and clean, waiting for new owners. This home has too many upgrades to list. Some upgrades include: New HVAC system, new ducts, new attic insulation, newer roof! Luxurious quartz tops in kitchen and BOTH bathrooms, Pot filler, large kitchen island, freshly painted, high quality flooring installed throughout, new fixtures throughout home. Private primary bedroom features on suite remodeled master bath and a cozy sitting area to relax after a long day. ZONED to the highly acclaimed CYFAIR school district. Nestled inside the wonderful community of Steeplechase, neighborhood amenities include clubhouse, tennis courts, JR Olympic sized pool, three parks and a walking trail. Call and schedule your appointment NOW!
Location
State TX
County Harris
Area 1960/Cypress
Rooms
Bedroom Description All Bedrooms Down,Primary Bed - 1st Floor,Split Plan
Other Rooms Family Room, Kitchen/Dining Combo
Master Bathroom Disabled Access, Primary Bath: Shower Only, Secondary Bath(s): Tub/Shower Combo
Kitchen Island w/o Cooktop, Kitchen open to Family Room, Pot Filler
Interior
Heating Central Electric
Cooling Central Gas
Flooring Tile
Fireplaces Number 1
Fireplaces Type Wood Burning Fireplace
Exterior
Exterior Feature Back Yard, Back Yard Fenced, Patio/Deck, Porch
Parking Features Attached Garage
Garage Spaces 2.0
Garage Description Double-Wide Driveway
Roof Type Composition
Street Surface Asphalt
Private Pool No
Building
Lot Description Subdivision Lot
Story 1
Foundation Slab
Lot Size Range 0 Up To 1/4 Acre
Water Water District
Structure Type Brick
New Construction No
Schools
Elementary Schools Emmott Elementary School
Middle Schools Campbell Middle School
High Schools Cypress Ridge High School
School District 13 - Cypress-Fairbanks
Others
HOA Fee Include Clubhouse,Recreational Facilities
Senior Community No
Restrictions Deed Restrictions
Tax ID 114-833-007-0003
Ownership Full Ownership
Energy Description Attic Vents,Ceiling Fans,High-Efficiency HVAC,Insulation - Batt
Acceptable Financing Cash Sale, Conventional, FHA, Seller to Contribute to Buyer's Closing Costs, VA
Tax Rate 2.541
Disclosures Mud, Sellers Disclosure
Listing Terms Cash Sale, Conventional, FHA, Seller to Contribute to Buyer's Closing Costs, VA
Financing Cash Sale,Conventional,FHA,Seller to Contribute to Buyer's Closing Costs,VA
Special Listing Condition Mud, Sellers Disclosure
Read Less
Want to know what your home might be worth? Contact us for a FREE valuation!

Our team is ready to help you sell your home for the highest possible price ASAP

Bought with CitiQuest Properties

GET MORE INFORMATION





